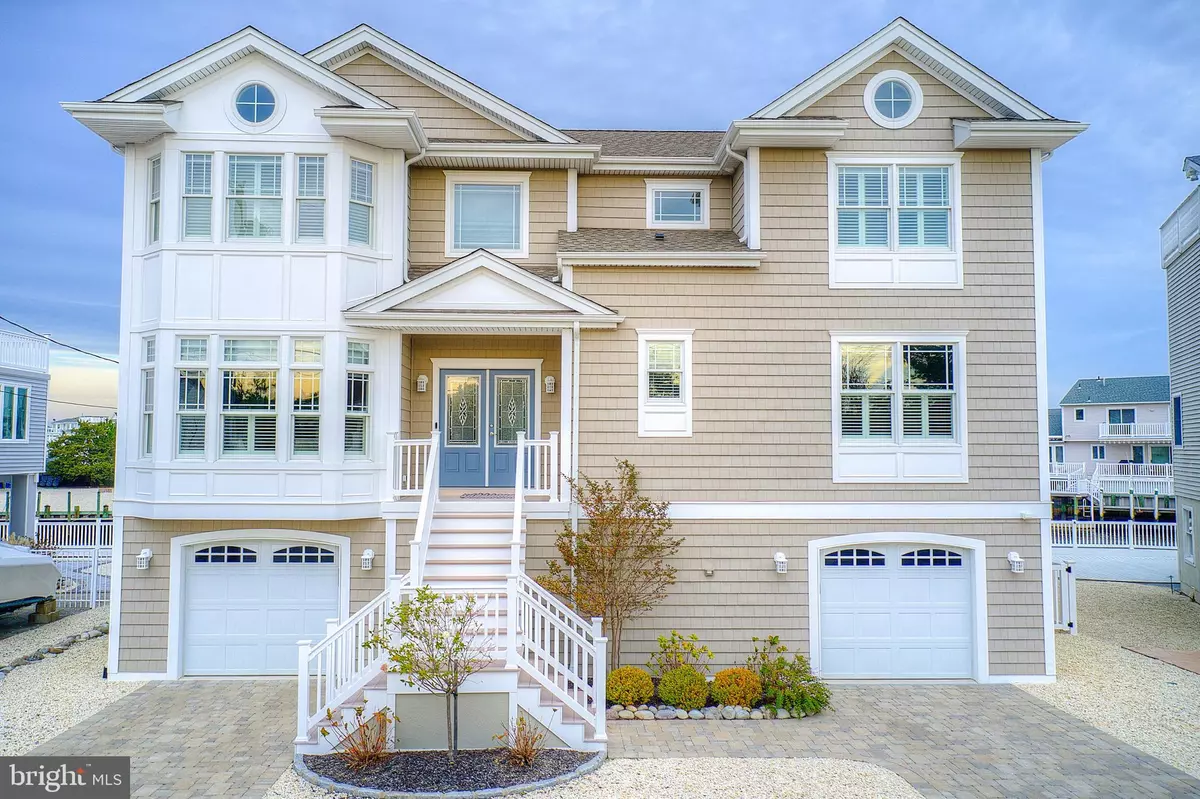$1,250,000
$1,250,000
For more information regarding the value of a property, please contact us for a free consultation.
16 BEATRICE DR Manahawkin, NJ 08050
5 Beds
4 Baths
2,945 SqFt
Key Details
Sold Price $1,250,000
Property Type Single Family Home
Sub Type Detached
Listing Status Sold
Purchase Type For Sale
Square Footage 2,945 sqft
Price per Sqft $424
Subdivision Beach Haven West
MLS Listing ID NJOC404824
Sold Date 01/08/21
Style Contemporary
Bedrooms 5
Full Baths 3
Half Baths 1
HOA Y/N N
Abv Grd Liv Area 2,945
Originating Board BRIGHT
Year Built 2017
Annual Tax Amount $14,782
Tax Year 2020
Lot Size 4,800 Sqft
Acres 0.11
Lot Dimensions 60.00 x 80.00
Property Description
Stafford Twp. - Beach Haven West - Nestled Near the End of a Highly Sought After Superior Cul-de-Sac in Desirable Beach Haven West, This Custom 2017 Built Exquisite Home Offers the Ultimate in Waterfront Living with Unmatched Quality and Unparalleled Views * Located at an Intersecting Deep Lagoon and Seconds by Boat to Open Bay, This Sophisticated Home Offers Panoramic Water Views and TONS of Natural Light Throughout * With 5 Sizable Bedrooms and 3.5 Tastefully Finished Bathrooms, This 2,945 sq. ft. Large Home has Plenty of Room for All * Welcomed by a Gorgeous Paver Driveway, Grand Dual Entry Staircase and Covered Front Porch, This Magnificent Home has Curb Appeal Galore * Upon Entering the Home, You are Greeted by a Grand Foyer and Fantastic Water Views * Elegance and Light Abound in the Open Concept Living Area Featuring a Striking Two-story Fireplace, Recessed Lights and Simply Stunning Deep Lagoon Views * Sliders from the Living Area Lead to a Large Covered Deck with Recessed Lights and a Ceiling Fan - Perfect for Enjoying a Cool Drink at the End of a Long Day * Entertainers will Love the Gourmet Chef's Kitchen Complete with Enormous Center Island with Seating, Granite Countertops, Subway Tile Backsplash, and Upgraded Decora Soft-Close Kitchen Cabinets * Deluxe Stainless Steel Kitchen Appliance Package Includes Wolf 6 Burner Stove, Wolf Microwave, Fischer Paykal 2-Drawer Dishwasher, Bosch Refrigerator and Marvel Beverage Refrigerator * Panoramic Water Views from the Casual Dining Area off the Kitchen will Make Every Meal Memorable * Entertain Friends and Family in the Formal Dining Room Complete with Plantation Shutters * First Floor Junior Suite Offers Direct Access to the Covered Deck and the Convenience of a Nearby Full Bath - Perfect for Hosting Friends and Family Overnight * Second Floor Open and Airy Loft Area Provides Additional Living Space and Spectacular Water Views * Magnificent Primary Suite Features Breathtaking Lagoon Views, Vaulted Ceiling, Walk-in Closet with Built-in Ironing Board, and Sliders to a Private Deck * Unwind in the Luxurious Spa-like Primary Bath with Dual Sinks, European Style Soaking Tub and Separate Walk-in Tiled Shower * Second Floor Split Floor Plan Boasts 2 Additional Bedrooms within Steps of the Separate Full Bath for Added Convenience * Gleaming Hardwood Floors Throughout * Nest Thermostat, 2-Zone HVAC and Tankless Water Heater Provide Maximum Comfort * Central Vacuum and Laundry Room with Utility Sink Offer Added Convenience * Elevator Shaft Already in Place for Future Elevator * Oversized 2-Car Garage with Rear Double Doors Makes Storing Outdoor Furniture and Toys a Breeze * Create Your Dream Backyard Oasis in the Vinyl Fenced Rear Yard * Covered Vinyl Outdoor Shower with Changing Area is Perfect for Rinsing Off Those Sandy Toes * Boaters will Love the 60' Vinyl Bulkhead and NEW 50' Dock * Just a Short Drive to the Famous Sandy Beaches of LBI, This Waterfront Paradise is the One You have Been Waiting for!
Location
State NJ
County Ocean
Area Stafford Twp (21531)
Zoning RR2A
Rooms
Main Level Bedrooms 2
Interior
Interior Features Breakfast Area, Ceiling Fan(s), Central Vacuum, Dining Area, Floor Plan - Open, Kitchen - Island, Primary Bath(s), Soaking Tub, Wainscotting, Walk-in Closet(s), Wood Floors
Hot Water Natural Gas
Heating Forced Air, Zoned
Cooling Central A/C, Zoned
Fireplaces Number 1
Equipment Dishwasher, Dryer, Microwave, Refrigerator, Stainless Steel Appliances, Stove, Washer
Fireplace Y
Appliance Dishwasher, Dryer, Microwave, Refrigerator, Stainless Steel Appliances, Stove, Washer
Heat Source Natural Gas
Exterior
Exterior Feature Deck(s), Patio(s)
Parking Features Additional Storage Area, Inside Access, Oversized
Garage Spaces 2.0
Waterfront Description Private Dock Site
Water Access Y
View Water
Accessibility None
Porch Deck(s), Patio(s)
Attached Garage 2
Total Parking Spaces 2
Garage Y
Building
Lot Description Bulkheaded
Story 2
Sewer Public Sewer
Water Public
Architectural Style Contemporary
Level or Stories 2
Additional Building Above Grade, Below Grade
New Construction N
Schools
School District Southern Regional Schools
Others
Senior Community No
Tax ID 31-00165-00494
Ownership Fee Simple
SqFt Source Assessor
Horse Property N
Special Listing Condition Standard
Read Less
Want to know what your home might be worth? Contact us for a FREE valuation!

Our team is ready to help you sell your home for the highest possible price ASAP

Bought with Gina Manganiello • Keller Williams Realty Preferred Properties

GET MORE INFORMATION

