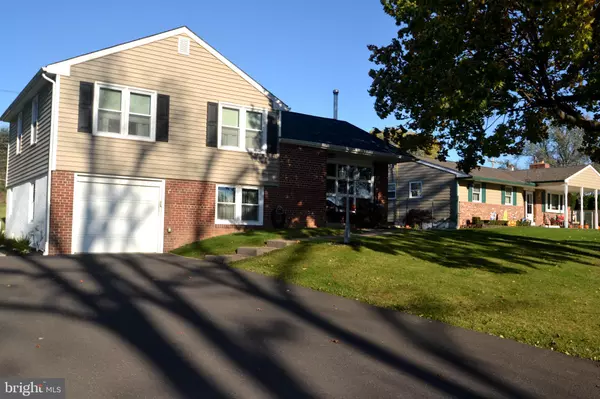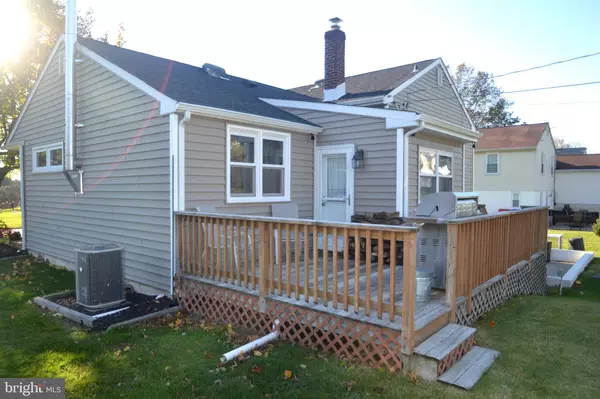$350,000
$350,000
For more information regarding the value of a property, please contact us for a free consultation.
787 OVERLOOK DR Warminster, PA 18974
3 Beds
2 Baths
1,337 SqFt
Key Details
Sold Price $350,000
Property Type Single Family Home
Sub Type Detached
Listing Status Sold
Purchase Type For Sale
Square Footage 1,337 sqft
Price per Sqft $261
Subdivision Story Book Homes
MLS Listing ID PABU510554
Sold Date 01/21/21
Style Split Level
Bedrooms 3
Full Baths 1
Half Baths 1
HOA Y/N N
Abv Grd Liv Area 1,337
Originating Board BRIGHT
Year Built 1956
Annual Tax Amount $4,771
Tax Year 2020
Lot Size 0.297 Acres
Acres 0.3
Lot Dimensions 82.00 x 158.00
Property Description
Quick Close Possible! Motivated Sellers can accommodate a fast closing if needed! Clean as a whistle! This Story Book Homes split level is in search of a new owner to love it! So close to most anything you need on a daily basis in a well established neighborhood. The home features warm and economical gas heat and water, both the HVAC and the water heater were replaced in the past 4-6 years. The driveway was redone in the past few years-with the old one being completely removed and the new one being widened to accommodate two cars off street. The roof was done in approximately 2012. The majority of the windows were replaced in recent years. Enter into the living room on the main floor, where you are greeted with top nailed wood floors and a wood stove to efficiently heat the main living areas of the home. Lots of windows to flood the room with sunlight. Adjacent to the living room is the dining room, also with wood floors. The large eat in kitchen with stainless steel appliances features plenty of cabinet space and wood floors. Gas cooking for the chef in the family. There is a dining area within the kitchen. A door leads you to the rear deck for barbecuing or sitting outdoors to gaze over the large backyard. Step down from the deck, to the large concrete patio area. This area is also accessed from the utility room on the lower level. Head upstairs to the upper level, where you will find three nice sized bedrooms and a full bath in the hall. The bath has had some updates in recent years. All of the bedrooms have top nailed wood floors and nice closet space. The lower level accessed from the kitchen features a cozy family room. This room features a gas wall heater and wall to wall carpet. The mechanical and laundry room span across the rear of this level and offer access to the powder room and outside access to the rear patio and yard. The interior access to the one car garage is located in the laundry area. The garage features a wi-fi enabled door opener and a 20 amp service sub panel capable of powering 220 volt bench tools. Fast settlement is possible! Take advantage of the historic low mortgage rates and make your appointment today.
Location
State PA
County Bucks
Area Warminster Twp (10149)
Zoning R1
Rooms
Other Rooms Living Room, Dining Room, Bedroom 2, Bedroom 3, Kitchen, Family Room, Bedroom 1, Utility Room, Full Bath, Half Bath
Basement Partial
Interior
Hot Water Natural Gas
Heating Forced Air
Cooling Ceiling Fan(s), Central A/C
Fireplace N
Heat Source Natural Gas
Exterior
Exterior Feature Patio(s), Deck(s)
Parking Features Built In, Inside Access, Garage Door Opener
Garage Spaces 3.0
Water Access N
Accessibility None
Porch Patio(s), Deck(s)
Attached Garage 1
Total Parking Spaces 3
Garage Y
Building
Story 2.5
Sewer Public Sewer
Water Public
Architectural Style Split Level
Level or Stories 2.5
Additional Building Above Grade, Below Grade
New Construction N
Schools
School District Centennial
Others
Senior Community No
Tax ID 49-031-077
Ownership Fee Simple
SqFt Source Assessor
Acceptable Financing Conventional
Listing Terms Conventional
Financing Conventional
Special Listing Condition Standard
Read Less
Want to know what your home might be worth? Contact us for a FREE valuation!

Our team is ready to help you sell your home for the highest possible price ASAP

Bought with Thomas S Ruhfass • RE/MAX Properties - Newtown

GET MORE INFORMATION





