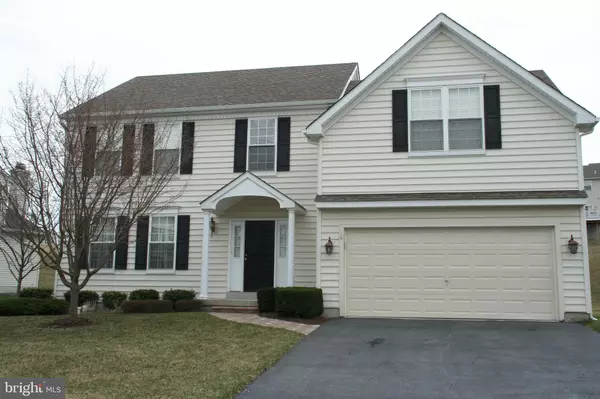$360,000
$375,000
4.0%For more information regarding the value of a property, please contact us for a free consultation.
112 BELLEVUE DR Coatesville, PA 19320
4 Beds
3 Baths
2,212 SqFt
Key Details
Sold Price $360,000
Property Type Single Family Home
Sub Type Detached
Listing Status Sold
Purchase Type For Sale
Square Footage 2,212 sqft
Price per Sqft $162
Subdivision Providence Hill
MLS Listing ID PACT2004478
Sold Date 12/30/21
Style Traditional,Colonial
Bedrooms 4
Full Baths 2
Half Baths 1
HOA Fees $59/mo
HOA Y/N Y
Abv Grd Liv Area 2,212
Originating Board BRIGHT
Year Built 2006
Annual Tax Amount $7,981
Tax Year 2021
Lot Size 0.285 Acres
Acres 0.29
Lot Dimensions 0.00 x 0.00
Property Description
Welcome Home! Hardwood Foyer Entry . 2-story Great Room with Vaulted Ceiling, Ceiling Fan & Wood Burning Fireplace . Open Floor Plan between Kitchen, Breakfast Room & Great Room . Kitchen with Island, Pantry, Gas Cooking . 4-foot Vaulted Ceiling Bump-out in Kitchen includes Recessed Lighting & Palladian Window over Sink with Disposal . Breakfast Room with Sliders to Large Deck . Formal Living Room & Large Dining Room . Owner's Suite with Walk-in Closet and Bath with Soaking Tub, Shower Stall, and Double Vanity . Each Bedroom provides Ceiling Fans & Oversized Closets . Guest Bedroom with Walk-in Closet . UV Filtration on High Efficiency Heater & AC . Pex Manabloc Water System . Ample Storage in Basement .
Location
State PA
County Chester
Area East Fallowfield Twp (10347)
Zoning RESIDENTIAL
Rooms
Other Rooms Living Room, Dining Room, Primary Bedroom, Bedroom 2, Bedroom 3, Kitchen, Family Room, Bedroom 1
Basement Full, Drainage System, Poured Concrete, Sump Pump
Interior
Interior Features Air Filter System, Ceiling Fan(s), Family Room Off Kitchen, Kitchen - Eat-In, Kitchen - Island, Pantry, Recessed Lighting, Soaking Tub, Stall Shower, Tub Shower, Walk-in Closet(s), Wood Floors
Hot Water Electric
Heating Forced Air
Cooling Central A/C
Flooring Hardwood, Carpet, Ceramic Tile
Fireplaces Number 1
Fireplaces Type Wood
Equipment Built-In Microwave, Dishwasher, Disposal, Oven - Self Cleaning, Oven/Range - Gas, Washer, Dryer - Gas, Refrigerator
Fireplace Y
Appliance Built-In Microwave, Dishwasher, Disposal, Oven - Self Cleaning, Oven/Range - Gas, Washer, Dryer - Gas, Refrigerator
Heat Source Natural Gas
Laundry Main Floor
Exterior
Parking Features Inside Access, Garage Door Opener
Garage Spaces 2.0
Amenities Available Common Grounds, Jog/Walk Path, Tot Lots/Playground
Water Access N
Roof Type Asphalt
Accessibility None
Attached Garage 2
Total Parking Spaces 2
Garage Y
Building
Story 2
Sewer Public Sewer
Water Public
Architectural Style Traditional, Colonial
Level or Stories 2
Additional Building Above Grade, Below Grade
Structure Type 9'+ Ceilings,Vaulted Ceilings
New Construction N
Schools
School District Coatesville Area
Others
HOA Fee Include Common Area Maintenance
Senior Community No
Tax ID 47-05 -0229
Ownership Fee Simple
SqFt Source Assessor
Special Listing Condition Standard
Read Less
Want to know what your home might be worth? Contact us for a FREE valuation!

Our team is ready to help you sell your home for the highest possible price ASAP

Bought with Joseph Francis Callaghan • Homestarr Realty

GET MORE INFORMATION





