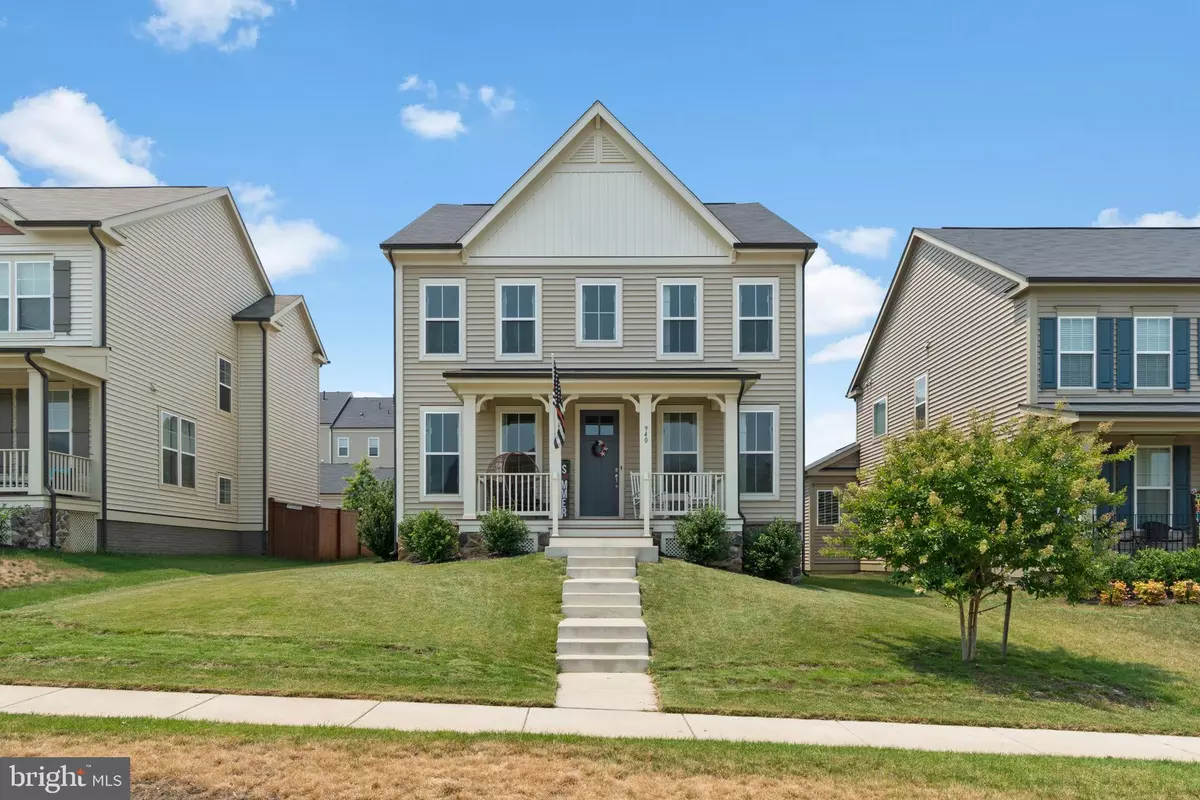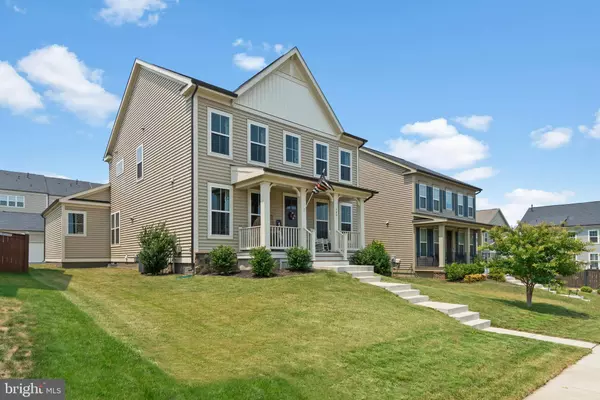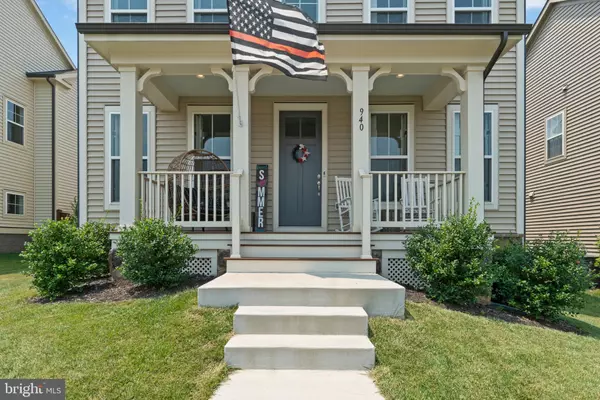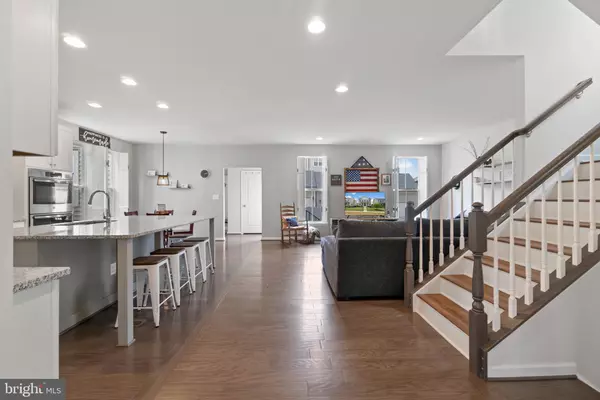$630,000
$624,900
0.8%For more information regarding the value of a property, please contact us for a free consultation.
940 FORSYTHIA LN Stafford, VA 22554
5 Beds
4 Baths
3,246 SqFt
Key Details
Sold Price $630,000
Property Type Single Family Home
Sub Type Detached
Listing Status Sold
Purchase Type For Sale
Square Footage 3,246 sqft
Price per Sqft $194
Subdivision Embrey Mill
MLS Listing ID VAST2001008
Sold Date 08/12/21
Style Traditional
Bedrooms 5
Full Baths 3
Half Baths 1
HOA Fees $130/mo
HOA Y/N Y
Abv Grd Liv Area 2,494
Originating Board BRIGHT
Year Built 2018
Annual Tax Amount $4,016
Tax Year 2021
Lot Size 5,998 Sqft
Acres 0.14
Property Description
Fabulous, better than NEW Colonial in the highly coveted Embrey Mill Community! This prestigious Hartwood model, built by MIller & Smith offers 5 Bedrooms, 3.5 Baths, Basement & Garage, with all the WOW FACTOR! This home has everything you need....and MORE! Upgrades galore! All hardwood flooring on main level, featuring a beautiful GOURMET kitchen with oversized island, granite countertops, stainless steel appliances, and beautiful white kitchen cabinetry! The quaint family room is just off the kitchen for family gatherings or just relaxing and lounging! There's a 1st floor office, with ample natural light cascading through and a custom-built BARN DOOR! Upper level features 4 generously-sized bedrooms with LVP flooring throughout the hallway & all upper level bedrooms! The Primary Bedroom is your retreat after a long day that features a tray ceiling and custom closets by Closets by Design! All of this, and yet there's more! Basement has recreation room and the 5th bedroom. Exterior features include a beautiful front porch for morning coffee, a custom rear patio with stamped concrete, and an upgraded rear fence! AND, of course, all the amenities of EMBREY MILL! This one won't disappoint, so don't delay!
Location
State VA
County Stafford
Zoning PD2
Rooms
Other Rooms Dining Room, Primary Bedroom, Bedroom 2, Bedroom 4, Bedroom 5, Kitchen, Family Room, Laundry, Office, Recreation Room, Bathroom 1, Bathroom 2, Bathroom 3
Basement Full, Partially Finished, Sump Pump, Windows, Improved
Interior
Interior Features Attic, Combination Kitchen/Living, Floor Plan - Open, Formal/Separate Dining Room, Kitchen - Island, Pantry, Recessed Lighting, Walk-in Closet(s), Wood Floors
Hot Water Natural Gas
Heating Heat Pump(s)
Cooling Central A/C
Flooring Hardwood, Vinyl, Other
Equipment Built-In Microwave, Cooktop, Dishwasher, ENERGY STAR Dishwasher
Appliance Built-In Microwave, Cooktop, Dishwasher, ENERGY STAR Dishwasher
Heat Source Natural Gas
Exterior
Parking Features Garage - Rear Entry
Garage Spaces 2.0
Utilities Available Cable TV, Natural Gas Available
Amenities Available Bar/Lounge, Basketball Courts, Club House, Common Grounds, Community Center, Exercise Room, Fitness Center, Jog/Walk Path, Picnic Area, Pool - Outdoor, Tot Lots/Playground
Water Access N
Accessibility None
Attached Garage 2
Total Parking Spaces 2
Garage Y
Building
Story 3
Sewer Public Sewer
Water Public
Architectural Style Traditional
Level or Stories 3
Additional Building Above Grade, Below Grade
New Construction N
Schools
Elementary Schools Park Ridge
Middle Schools H. H. Poole
High Schools North Stafford
School District Stafford County Public Schools
Others
HOA Fee Include Common Area Maintenance,Health Club,Pool(s),Recreation Facility,Trash
Senior Community No
Tax ID 29-G-4-C-644
Ownership Fee Simple
SqFt Source Assessor
Acceptable Financing Cash, Conventional, FHA, VA
Listing Terms Cash, Conventional, FHA, VA
Financing Cash,Conventional,FHA,VA
Special Listing Condition Standard
Read Less
Want to know what your home might be worth? Contact us for a FREE valuation!

Our team is ready to help you sell your home for the highest possible price ASAP

Bought with Jacob Campbell • EXP Realty, LLC

GET MORE INFORMATION





