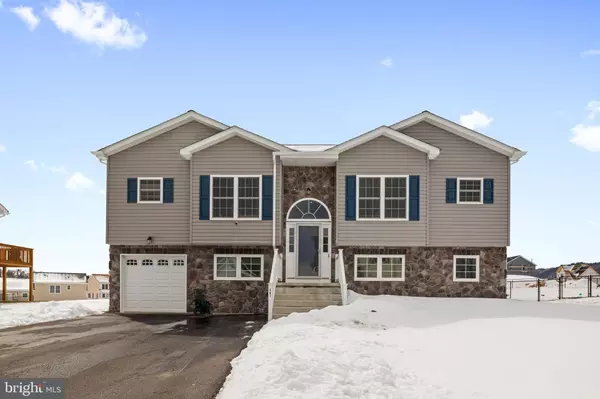$300,000
$300,000
For more information regarding the value of a property, please contact us for a free consultation.
401 DUCKWOODS LN Martinsburg, WV 25403
6 Beds
3 Baths
2,196 SqFt
Key Details
Sold Price $300,000
Property Type Single Family Home
Sub Type Detached
Listing Status Sold
Purchase Type For Sale
Square Footage 2,196 sqft
Price per Sqft $136
Subdivision Pebble Ridge
MLS Listing ID WVBE2000016
Sold Date 05/14/21
Style Split Foyer,Bi-level,Split Level,Other
Bedrooms 6
Full Baths 3
HOA Fees $15/ann
HOA Y/N Y
Abv Grd Liv Area 1,261
Originating Board BRIGHT
Year Built 2019
Annual Tax Amount $1,488
Tax Year 2020
Lot Size 0.300 Acres
Acres 0.3
Property Description
The only word for this home is UNIQUE. This, Hedgesville School District, true 6BR split was custom built to fit a large family. While modifying a set of 3BR plans, this one owner home had 3 more bedrooms added, 9' ceilings, a game room and even a home gym. Built in 2019, this home features a brand new stone front, architectural shingles, a deep one-car garage, a Trane heatpump, LVP flooring throughout and even upgraded carpet/padding. The kitchen area is an open concept with an attached dining area with custom built-in bar-top seating along the wall to allow over ten total seats with a table. The cabinets were upgraded to 42" tall and are of a rich modern dark gray color. Custom backsplash was then added, LVP flooring and stainless steel appliances complete the kitchen. The large living room (22x15), features LVP flooring, access to the attached large deck and breathtaking views of North Mtn. Outside, you'll enjoy the freshly done basketball court which also backs to the large common area. This is one of the largest and level parcels in the development. With so much to offer, why wait to build when you can have everything you need...NOW! Schedule your tour today.
Location
State WV
County Berkeley
Zoning 101
Direction North
Rooms
Basement Full, Connecting Stairway, Daylight, Full, Fully Finished, Garage Access, Heated, Improved, Interior Access, Outside Entrance, Poured Concrete, Rear Entrance, Shelving, Space For Rooms, Walkout Level, Windows
Main Level Bedrooms 3
Interior
Interior Features Attic, Breakfast Area, Carpet, Ceiling Fan(s), Combination Dining/Living, Combination Kitchen/Dining, Combination Kitchen/Living, Dining Area, Floor Plan - Open, Kitchen - Eat-In, Kitchen - Island, Kitchen - Table Space, Primary Bath(s), Upgraded Countertops, Window Treatments
Hot Water Electric
Heating Heat Pump(s), Central, Programmable Thermostat
Cooling Central A/C, Ceiling Fan(s), Heat Pump(s), Programmable Thermostat
Flooring Carpet, Heavy Duty, Vinyl
Equipment Built-In Microwave, Dishwasher, Dryer - Electric, Oven/Range - Electric, Refrigerator, Stainless Steel Appliances, Washer, Water Heater
Furnishings No
Fireplace N
Window Features Double Hung,Double Pane,Insulated
Appliance Built-In Microwave, Dishwasher, Dryer - Electric, Oven/Range - Electric, Refrigerator, Stainless Steel Appliances, Washer, Water Heater
Heat Source Electric
Laundry Basement, Dryer In Unit, Lower Floor, Washer In Unit
Exterior
Exterior Feature Deck(s), Porch(es)
Parking Features Basement Garage, Garage - Front Entry, Inside Access, Garage Door Opener, Oversized
Garage Spaces 5.0
Utilities Available Cable TV Available, Electric Available, Phone Available, Sewer Available, Under Ground, Water Available
Water Access N
View Mountain
Roof Type Architectural Shingle,Pitched
Street Surface Black Top
Accessibility 36\"+ wide Halls
Porch Deck(s), Porch(es)
Road Frontage Road Maintenance Agreement
Attached Garage 1
Total Parking Spaces 5
Garage Y
Building
Lot Description Backs - Open Common Area, Cleared, Front Yard, Interior, Level, Rear Yard, Premium
Story 2
Foundation Passive Radon Mitigation, Permanent, Slab, Concrete Perimeter
Sewer Public Sewer
Water Public
Architectural Style Split Foyer, Bi-level, Split Level, Other
Level or Stories 2
Additional Building Above Grade, Below Grade
Structure Type 9'+ Ceilings,2 Story Ceilings,Dry Wall
New Construction N
Schools
Elementary Schools Tomahawk
Middle Schools Hedgesville
High Schools Hedgesville
School District Berkeley County Schools
Others
Pets Allowed Y
Senior Community No
Tax ID 0433G002300000000
Ownership Fee Simple
SqFt Source Assessor
Security Features Carbon Monoxide Detector(s),Electric Alarm,Motion Detectors,Security System,Smoke Detector
Acceptable Financing Cash, Conventional, FHA, USDA, VA
Horse Property N
Listing Terms Cash, Conventional, FHA, USDA, VA
Financing Cash,Conventional,FHA,USDA,VA
Special Listing Condition Standard
Pets Allowed Cats OK, Dogs OK
Read Less
Want to know what your home might be worth? Contact us for a FREE valuation!

Our team is ready to help you sell your home for the highest possible price ASAP

Bought with Sean Michael Smith • Pearson Smith Realty, LLC

GET MORE INFORMATION





