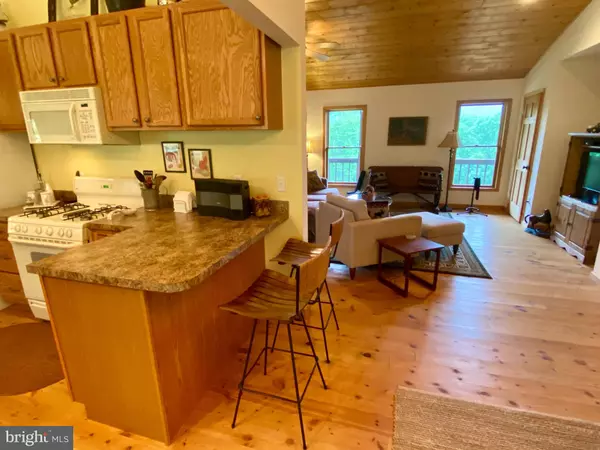$325,000
$339,000
4.1%For more information regarding the value of a property, please contact us for a free consultation.
459 KODIAK CT Baker, WV 26801
3 Beds
2 Baths
1,822 SqFt
Key Details
Sold Price $325,000
Property Type Single Family Home
Sub Type Detached
Listing Status Sold
Purchase Type For Sale
Square Footage 1,822 sqft
Price per Sqft $178
Subdivision Pine Grove Estates
MLS Listing ID WVHD106222
Sold Date 10/20/20
Style Log Home
Bedrooms 3
Full Baths 2
HOA Y/N N
Abv Grd Liv Area 1,822
Originating Board BRIGHT
Year Built 2006
Annual Tax Amount $976
Tax Year 2019
Lot Size 5.000 Acres
Acres 5.0
Property Description
3BD/2BA Home with Mountain Views on 5.00 Private Wooded Acres. Original owner loved this beautiful interior with vaulted wood ceilings , large kitchen, stone wall with gas fireplace, and pine wood flooring, One-level living with Amenities including fiber optic internet, master bedroom with master bath (double vanities, walk-in shower and soaking tub and walk-in closet), front porch, rear porch, screened porch, dishwasher, propane stove, water softener, laundry room with washer and dryer. Approximately 2 hours from the DC area.
Location
State WV
County Hardy
Zoning 101
Rooms
Other Rooms Living Room, Dining Room, Primary Bedroom, Bedroom 2, Bedroom 3, Foyer, Laundry, Primary Bathroom, Full Bath, Screened Porch
Main Level Bedrooms 3
Interior
Hot Water Electric
Heating Heat Pump(s)
Cooling Central A/C
Flooring Wood, Partially Carpeted, Ceramic Tile
Fireplaces Number 1
Fireplaces Type Gas/Propane, Stone
Equipment Built-In Microwave, Dishwasher, Dryer, Oven/Range - Gas, Refrigerator, Washer, Water Conditioner - Owned, Water Heater
Furnishings No
Fireplace Y
Appliance Built-In Microwave, Dishwasher, Dryer, Oven/Range - Gas, Refrigerator, Washer, Water Conditioner - Owned, Water Heater
Heat Source Propane - Leased
Laundry Main Floor
Exterior
Exterior Feature Deck(s), Screened, Porch(es)
Garage Spaces 6.0
Utilities Available Cable TV Available, Phone Connected
Water Access N
Roof Type Architectural Shingle
Accessibility Level Entry - Main
Porch Deck(s), Screened, Porch(es)
Total Parking Spaces 6
Garage N
Building
Lot Description Trees/Wooded, Front Yard, Backs to Trees, Secluded, Sloping
Story 1
Foundation Crawl Space, Concrete Perimeter
Sewer On Site Septic
Water Well
Architectural Style Log Home
Level or Stories 1
Additional Building Above Grade, Below Grade
Structure Type Dry Wall,Wood Ceilings
New Construction N
Schools
Elementary Schools East Hardy Early-Middle School
Middle Schools East Hardy Early-Middle School
High Schools East Hardy
School District Hardy County Schools
Others
Senior Community No
Tax ID 02308003800000000
Ownership Fee Simple
SqFt Source Assessor
Security Features Smoke Detector
Horse Property N
Special Listing Condition Standard
Read Less
Want to know what your home might be worth? Contact us for a FREE valuation!

Our team is ready to help you sell your home for the highest possible price ASAP

Bought with Kimberly A Eggert • GUEST HOUSE REALTY, LLC

GET MORE INFORMATION





