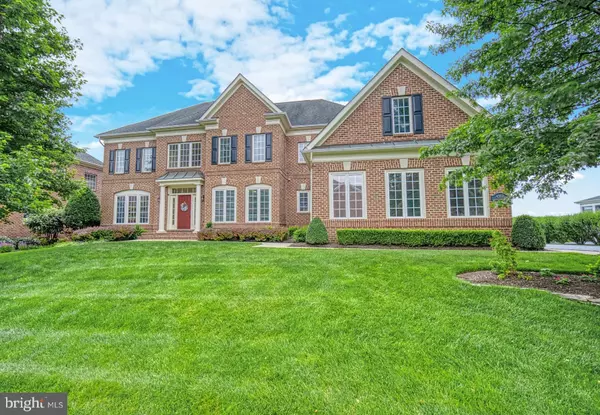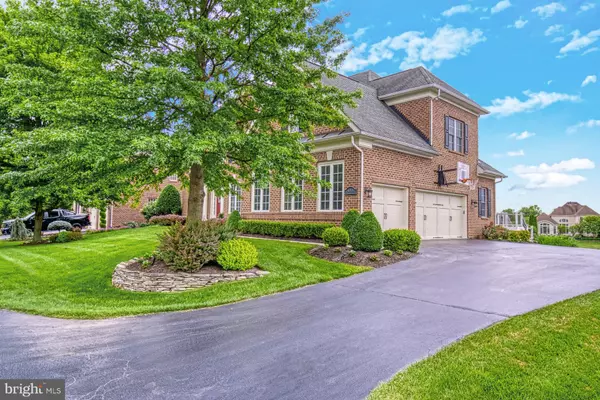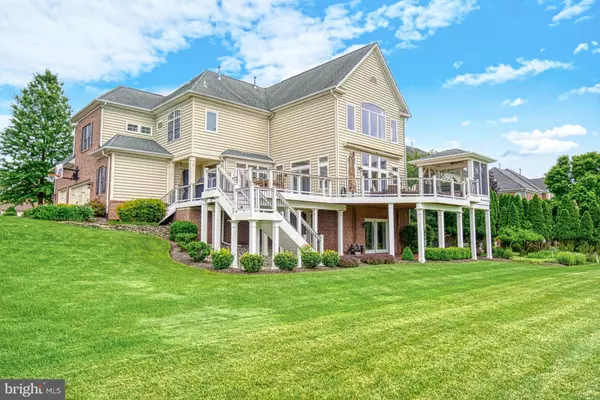$1,200,000
$1,250,000
4.0%For more information regarding the value of a property, please contact us for a free consultation.
43531 BUTLER PL Leesburg, VA 20176
6 Beds
5 Baths
6,250 SqFt
Key Details
Sold Price $1,200,000
Property Type Single Family Home
Sub Type Detached
Listing Status Sold
Purchase Type For Sale
Square Footage 6,250 sqft
Price per Sqft $192
Subdivision River Creek
MLS Listing ID VALO413714
Sold Date 09/28/20
Style Colonial
Bedrooms 6
Full Baths 4
Half Baths 1
HOA Fees $195/mo
HOA Y/N Y
Abv Grd Liv Area 4,572
Originating Board BRIGHT
Year Built 2001
Annual Tax Amount $9,725
Tax Year 2020
Lot Size 0.290 Acres
Acres 0.29
Property Description
House ready for occupancy with new neutral paint on main level and upper hallway- updated photos coming soon... Incredible "stand-out" home on picturesque golf course lot in Northern Virginia's premier gated golf course community on the Potomac River backing to River Creek's 11th Fairway. Sought-after 3-car, side-load Garage with new barn-style doors, Tesla plug and refinished floor. Large, uniquely designed for ultimate golf course views, wrap-around Ipe deck with gazebo... Over $300K upgrades by current owner. Abundant custom moldings throughout... Chef's Kitchen is open to Family Room with light-filled wall of windows view of the golf course... Breakfast Room offers another continuous wall of windows/golf course view.. Deck entries through Family and Breakfast rooms. Recently updated Kitchen features large center island with breakfast bar, built-in 5-burner cooktop, granite countertops, classic upscale cherry cabinetry with mosaic tile backsplash; stainless steel appliances including recently replaced refrigerator, cooktop & dishwasher; and walk-in pantry with decorative glass door. Light-filled Family Room features double tray ceiling and stone gas fireplace with granite mantle and surrounding built-in shelving/cabinetry. First floor Study with French doors and built-in shelving/cabinetry with granite. Living Room is open to formal Dining Room. Spacious first floor Laundry Room with built-in white cabinetry and a granite folding counter. Formal powder with upscale vanity & toilet. Secondary rear staircase. There are 5 bedrooms and 3 full baths on upper level. Master Suite is complete with spacious private Sitting Room with step-up to Master Bedroom with tray ceiling and transom window golf course view. Updated Master Bath with XXL ceramic tile floor, separate wall upscale wood vanities with granite, Jacuzzi soaking tub and oversized shower with frameless door and tiled walls & floor. Walkout lower level features recently built bar with granite top and lighted shelves; Recreation Room, Exercise Room/6th bedroom and full Bath. Rear covered, brick Patio. Hardwood floors main level, upper hallway and lower Exercise Room/6th bedroom and Bar. Recently replaced carpeting throughout. All door handles replaced throughout. New flooring & granite in all baths. Outside lighting attached to house. Beautiful rock wall in front yard. HVAC units both replaced within last 4-5 years. Highest grade Anderson Master Bedroom large window and sliding glass door in basement. All other windows on back of house replaced with Anderson premium grade windows (grade 3 out of 4). Enjoy incredible resort-like amenities in River Creek on the Potomac River including Confluence Park with canoe launch
Location
State VA
County Loudoun
Zoning 03
Rooms
Other Rooms Living Room, Dining Room, Primary Bedroom, Bedroom 2, Bedroom 3, Bedroom 4, Kitchen, Family Room, Breakfast Room, Bedroom 1, Laundry, Office, Recreation Room, Bathroom 1, Bathroom 2, Primary Bathroom, Half Bath
Basement Full
Interior
Interior Features Additional Stairway, Bar, Breakfast Area, Built-Ins, Butlers Pantry, Carpet, Ceiling Fan(s), Chair Railings, Crown Moldings, Double/Dual Staircase, Family Room Off Kitchen, Formal/Separate Dining Room, Kitchen - Gourmet, Kitchen - Island, Primary Bath(s), Pantry, Recessed Lighting, Soaking Tub, Sprinkler System, Tub Shower, Walk-in Closet(s), Wet/Dry Bar, Window Treatments, Wood Floors
Hot Water Natural Gas
Heating Central
Cooling Central A/C
Fireplaces Number 1
Equipment Built-In Microwave, Cooktop, Dishwasher, Disposal, Dryer, Oven - Wall, Refrigerator, Washer
Appliance Built-In Microwave, Cooktop, Dishwasher, Disposal, Dryer, Oven - Wall, Refrigerator, Washer
Heat Source Natural Gas
Exterior
Parking Features Garage - Side Entry, Garage Door Opener, Other
Garage Spaces 3.0
Water Access N
Accessibility None
Attached Garage 3
Total Parking Spaces 3
Garage Y
Building
Story 3
Sewer Public Sewer
Water Public
Architectural Style Colonial
Level or Stories 3
Additional Building Above Grade, Below Grade
New Construction N
Schools
Elementary Schools Frances Hazel Reid
Middle Schools Harper Park
High Schools Heritage
School District Loudoun County Public Schools
Others
Senior Community No
Tax ID 110107560000
Ownership Fee Simple
SqFt Source Assessor
Special Listing Condition Standard
Read Less
Want to know what your home might be worth? Contact us for a FREE valuation!

Our team is ready to help you sell your home for the highest possible price ASAP

Bought with Jeannene R Marconi • Hunt Country Sotheby's International Realty

GET MORE INFORMATION





