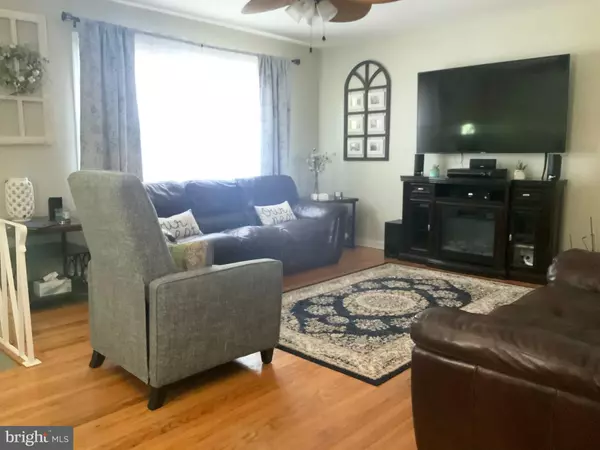$185,000
$185,000
For more information regarding the value of a property, please contact us for a free consultation.
1536 BONWOOD RD Wilmington, DE 19805
3 Beds
2 Baths
1,444 SqFt
Key Details
Sold Price $185,000
Property Type Townhouse
Sub Type Interior Row/Townhouse
Listing Status Sold
Purchase Type For Sale
Square Footage 1,444 sqft
Price per Sqft $128
Subdivision Alban Park
MLS Listing ID DENC509824
Sold Date 11/11/20
Style Colonial
Bedrooms 3
Full Baths 1
Half Baths 1
HOA Y/N N
Abv Grd Liv Area 1,300
Originating Board BRIGHT
Year Built 1959
Annual Tax Amount $1,241
Tax Year 2020
Lot Size 1,742 Sqft
Acres 0.04
Lot Dimensions 18.20 x 100.00
Property Description
Charming Alban Park Townhouse waiting for its new owner! Alban Park is conveniently located just off Maryland Avenue in New Castle County a short distance from the City of Wilmington, I-95, Shopping Centers & Malls. The Main Level offers a spacious Living Room w/ Hardwood Floors, Pallet Wood Accent Wall & a Beautiful Ceiling Panel Fan. The bright & sunny Dining Room, large enough for entertaining needs has Hardwood Floors, Chair Rail and a Designer Ceiling Light. The the heart of the home, the Kitchen has White Cabinets, Tile Backsplash, Stainless Steel Appliances (Gas Range, Built-in Micro Wave, Dishwasher, Side by Side Refrigerator) and a new Vinyl Floor (Imitation wood, plank width, Gray). The Upper Level has 3 Bedrooms & 1 Full Bath. The Primary Bedroom has Engineered Wood Floor. The Main Bath has been updated with a Vanity Sink, Tile Walls in Tub Area and Tile Floor. The Lower Level has been completely finished off into additional living space - Family Room w/ Wall to Wall Carpeting, Updated Powder Room and Laundry Room. This Home was originally built w/ 1 Car Garage. The Current Owners converted the Garage into additional living space. This area can easily be converted back into a Garage. Other features of this home are, - Tile Entry Floor by Front Door, 6 Panel Interior Doors, 4 Ceiling Fans, Most of Interior Painted in last 18 months, Replacement Windows, Fenced Yard, Driveway Parking in Rear of House, DART Bus-line is 2-3 Blocks from home. Sale Subject to Sellers Purchase of a New Home.
Location
State DE
County New Castle
Area Elsmere/Newport/Pike Creek (30903)
Zoning NCTH
Rooms
Other Rooms Living Room, Dining Room, Primary Bedroom, Bedroom 2, Bedroom 3, Kitchen, Family Room, Bonus Room
Basement Full
Interior
Interior Features Ceiling Fan(s), Pantry
Hot Water Natural Gas
Heating Forced Air
Cooling Ceiling Fan(s), Central A/C
Flooring Hardwood, Ceramic Tile, Laminated, Partially Carpeted, Vinyl
Equipment Built-In Range, Built-In Microwave, Dishwasher, Dryer - Electric, Oven/Range - Gas
Fireplace N
Window Features Casement,Screens,Vinyl Clad,Double Pane,Replacement
Appliance Built-In Range, Built-In Microwave, Dishwasher, Dryer - Electric, Oven/Range - Gas
Heat Source Natural Gas
Laundry Basement
Exterior
Garage Spaces 1.0
Fence Wood, Rear, Wire
Utilities Available Cable TV Available, Above Ground, Natural Gas Available
Water Access N
Accessibility Visual Mod
Total Parking Spaces 1
Garage N
Building
Story 3
Sewer Public Sewer
Water Private
Architectural Style Colonial
Level or Stories 3
Additional Building Above Grade, Below Grade
Structure Type Dry Wall
New Construction N
Schools
School District Red Clay Consolidated
Others
Pets Allowed Y
Senior Community No
Tax ID 07-039.40-363
Ownership Fee Simple
SqFt Source Assessor
Security Features Fire Detection System,Security System
Acceptable Financing Conventional, FHA, VA
Listing Terms Conventional, FHA, VA
Financing Conventional,FHA,VA
Special Listing Condition Standard
Pets Allowed No Pet Restrictions
Read Less
Want to know what your home might be worth? Contact us for a FREE valuation!

Our team is ready to help you sell your home for the highest possible price ASAP

Bought with James C Johnson • Exeter Realty

GET MORE INFORMATION





