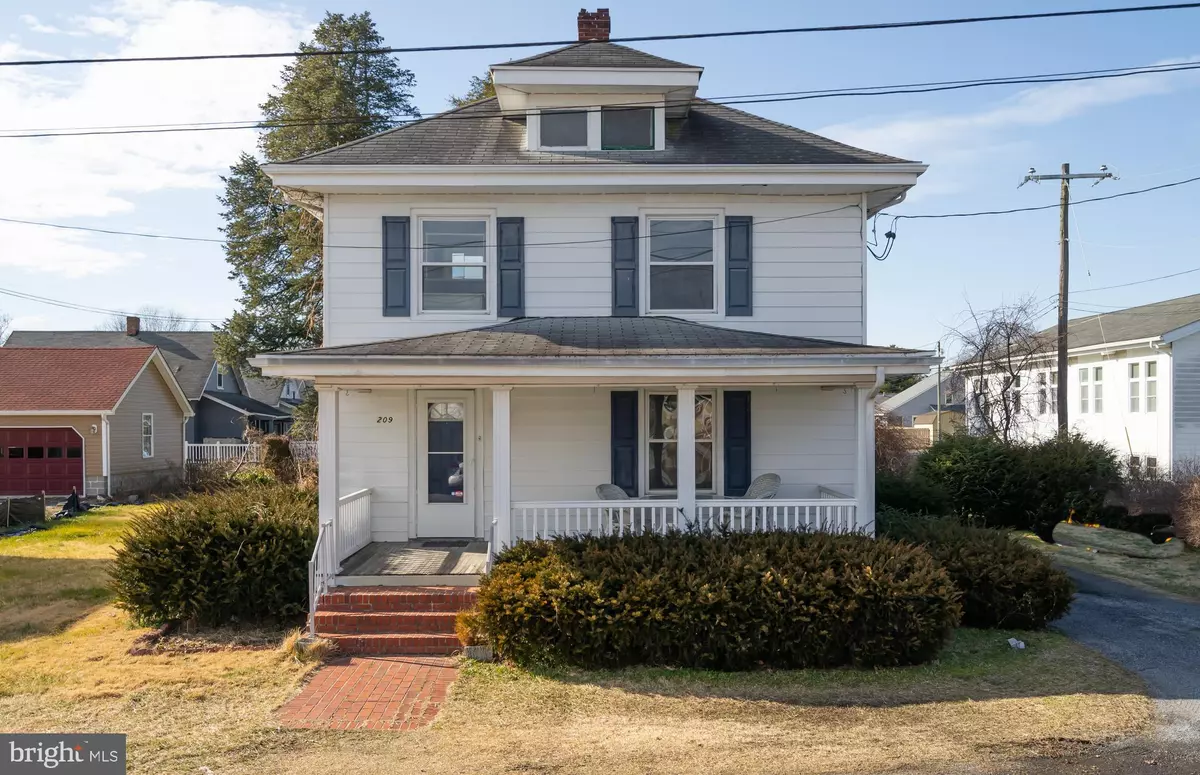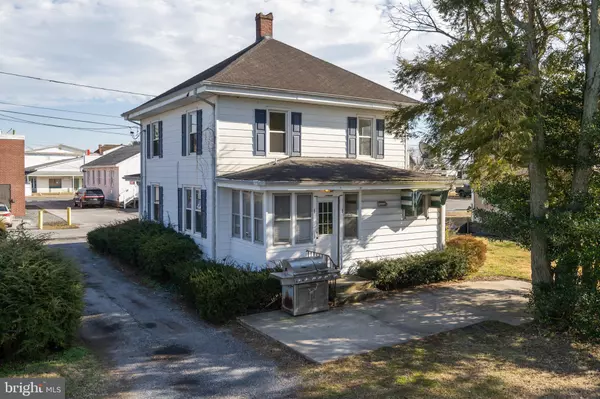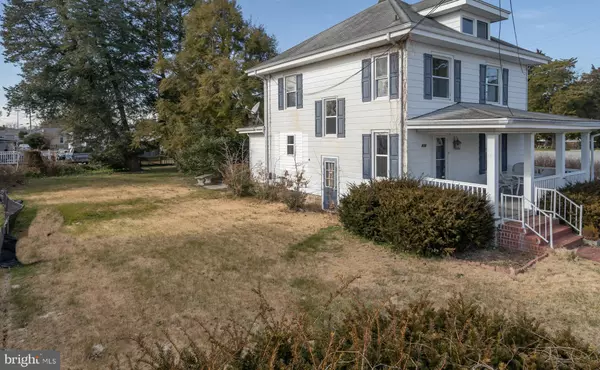$140,000
$149,999
6.7%For more information regarding the value of a property, please contact us for a free consultation.
209 ELLIS ST Millsboro, DE 19966
2 Beds
2 Baths
1,400 SqFt
Key Details
Sold Price $140,000
Property Type Single Family Home
Sub Type Detached
Listing Status Sold
Purchase Type For Sale
Square Footage 1,400 sqft
Price per Sqft $100
Subdivision None Available
MLS Listing ID DESU177878
Sold Date 03/12/21
Style Craftsman
Bedrooms 2
Full Baths 1
Half Baths 1
HOA Y/N N
Abv Grd Liv Area 1,400
Originating Board BRIGHT
Year Built 1950
Annual Tax Amount $881
Tax Year 2020
Lot Size 8,276 Sqft
Acres 0.19
Lot Dimensions 71.00 x 120.00
Property Description
This incredible investment opportunity could be yours today! This as-is single-family home located in the heart of Millsboro, within walking distance to the parks, and downtown shopping district is ideal for year-round living or it could be a pure rental machine! Previously rented for $1,250 per month, in its current state, this home has a proven rental track record! As soon as you walk through the front door you will appreciate the craftsman-style layout and molding details. The original hardwood floors shine as they flow through the front foyer and into the living and dining room areas. The kitchen was remodeled in 2008 with maple honey cabinets and Corian countertops! The rear of the home features the laundry room equipped with a washer & dryer as well as the home's half bathroom. Step outside and enjoy the private homesite while relaxing on the concrete patio and the spacious yard. The second floor features the guest bedroom, the owner's suite, and a full bathroom. In the owner's suite, you will be surprised to find another room that could easily be used as a nursery, a study, or an amazing walk-in closet for your special someone. As an added bonus, this home features a walk-up attic perfect for storage as well as a full basement which needs a little TLC. Offered for below market value, this home has so much potential and we know you are going to fall in love with it and its price!
Location
State DE
County Sussex
Area Dagsboro Hundred (31005)
Zoning TN
Rooms
Other Rooms Living Room, Dining Room, Primary Bedroom, Bedroom 2, Kitchen, Foyer, Study, Laundry, Bathroom 1, Half Bath
Basement Full
Interior
Interior Features Attic, Ceiling Fan(s), Dining Area, Floor Plan - Traditional, Stall Shower, Upgraded Countertops, Wood Floors
Hot Water Oil
Heating Baseboard - Hot Water
Cooling Window Unit(s)
Flooring Hardwood, Carpet, Ceramic Tile, Vinyl
Equipment Dishwasher, Disposal, Dryer - Electric, Microwave, Oven/Range - Electric, Refrigerator, Washer, Water Heater
Furnishings No
Fireplace N
Window Features Double Hung,Energy Efficient
Appliance Dishwasher, Disposal, Dryer - Electric, Microwave, Oven/Range - Electric, Refrigerator, Washer, Water Heater
Heat Source Oil
Laundry Has Laundry, Dryer In Unit, Washer In Unit
Exterior
Exterior Feature Patio(s), Porch(es)
Garage Spaces 4.0
Water Access N
Roof Type Asphalt
Accessibility None
Porch Patio(s), Porch(es)
Road Frontage City/County
Total Parking Spaces 4
Garage N
Building
Lot Description Backs to Trees, Landscaping
Story 2
Foundation Block
Sewer Public Septic
Water Public
Architectural Style Craftsman
Level or Stories 2
Additional Building Above Grade, Below Grade
Structure Type Plaster Walls
New Construction N
Schools
High Schools Central High
School District Indian River
Others
Senior Community No
Tax ID 133-17.13-172.00
Ownership Fee Simple
SqFt Source Assessor
Acceptable Financing Cash, FHA 203(k)
Horse Property N
Listing Terms Cash, FHA 203(k)
Financing Cash,FHA 203(k)
Special Listing Condition Standard
Read Less
Want to know what your home might be worth? Contact us for a FREE valuation!

Our team is ready to help you sell your home for the highest possible price ASAP

Bought with Sean Richardson • Long & Foster Real Estate, Inc.

GET MORE INFORMATION





