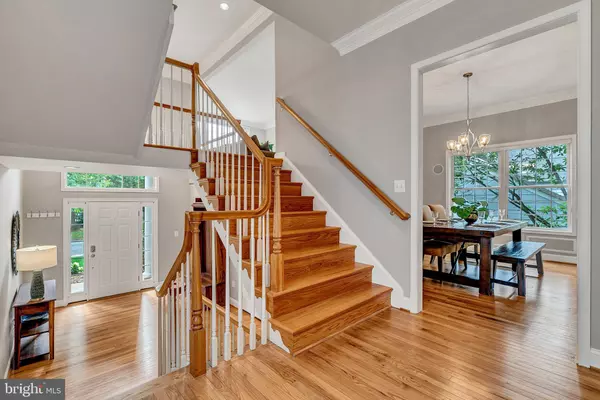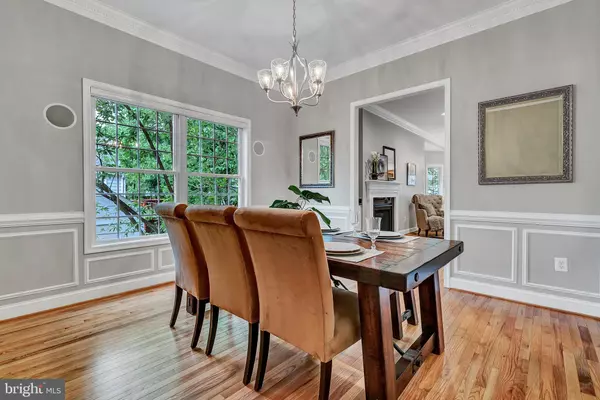$1,290,000
$1,225,000
5.3%For more information regarding the value of a property, please contact us for a free consultation.
606 HIGHLAND AVE Falls Church, VA 22046
4 Beds
5 Baths
3,854 SqFt
Key Details
Sold Price $1,290,000
Property Type Single Family Home
Sub Type Detached
Listing Status Sold
Purchase Type For Sale
Square Footage 3,854 sqft
Price per Sqft $334
Subdivision Ellison Heights
MLS Listing ID VAFA111392
Sold Date 09/11/20
Style Colonial
Bedrooms 4
Full Baths 4
Half Baths 1
HOA Y/N N
Abv Grd Liv Area 2,826
Originating Board BRIGHT
Year Built 2003
Annual Tax Amount $13,965
Tax Year 2020
Lot Size 6,000 Sqft
Acres 0.14
Property Description
Due to COVID-19 concerns- masks and gloves are required for entry;***Beautiful, spacious, light-filled 4 bedroom 4.5 bathroom single family home in the heart of Falls Church City; Classic styling, light-filled with grand 2-story foyer, custom woodwork, granite counter tops, stainless steel appliances & loaded w/ modern conveniences throughout 3+ levels of living space. This home features 11 foot ceilings, recently replaced dual-zone, high efficiency HVAC (2018), new high efficiency tankless water heater (2019), new, refinished, hardwood floors in main living spaces and new carpeting throughout; Master bedroom has tray ceiling, dual walk-in closets and soaking tub in newly remodeled en-suite bathroom (2019); 2nd and 3rd upstairs bedrooms each feature large windows and en-suite bathrooms; Light and bright kitchen is eat-in and walks out to a spacious, fenced, and professionally landscaped backyard with large patio; Family room has built-in surround sound; Lower level features rec/family room, bedroom and full bathroom plus extensive storage space; Excellent location TOP-RATED Falls Church City Schools; less than 1-mile to West Falls Church Metro; 2 blocks to walking trails, close to downtown Falls Church City and Founder's Row.
Location
State VA
County Falls Church City
Zoning R-1B
Rooms
Other Rooms Living Room, Dining Room, Primary Bedroom, Bedroom 2, Bedroom 3, Bedroom 4, Kitchen, Family Room, Storage Room, Bathroom 2, Bathroom 3, Primary Bathroom
Basement Partially Finished, Outside Entrance, Rear Entrance, Walkout Stairs
Interior
Hot Water Natural Gas, Tankless
Heating Forced Air
Cooling Central A/C
Fireplaces Number 1
Fireplaces Type Gas/Propane, Screen
Fireplace Y
Heat Source Natural Gas
Exterior
Parking Features Garage Door Opener
Garage Spaces 3.0
Water Access N
Accessibility None
Attached Garage 1
Total Parking Spaces 3
Garage Y
Building
Story 3
Sewer Public Sewer
Water Public
Architectural Style Colonial
Level or Stories 3
Additional Building Above Grade, Below Grade
New Construction N
Schools
Elementary Schools Thomas Jefferson
Middle Schools Mary Ellen Henderson
High Schools Meridian
School District Falls Church City Public Schools
Others
Senior Community No
Tax ID 51-211-035
Ownership Fee Simple
SqFt Source Estimated
Acceptable Financing Cash, Conventional, FHA, VA
Horse Property N
Listing Terms Cash, Conventional, FHA, VA
Financing Cash,Conventional,FHA,VA
Special Listing Condition Standard
Read Less
Want to know what your home might be worth? Contact us for a FREE valuation!

Our team is ready to help you sell your home for the highest possible price ASAP

Bought with Patrick J Flynn • Keller Williams Realty

GET MORE INFORMATION





