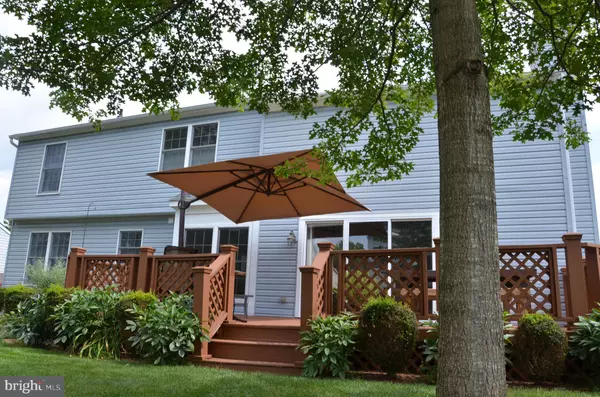$422,000
$410,000
2.9%For more information regarding the value of a property, please contact us for a free consultation.
603 ANGELWING LN Frederick, MD 21703
4 Beds
4 Baths
3,396 SqFt
Key Details
Sold Price $422,000
Property Type Single Family Home
Sub Type Detached
Listing Status Sold
Purchase Type For Sale
Square Footage 3,396 sqft
Price per Sqft $124
Subdivision Monarch Ridge
MLS Listing ID MDFR267476
Sold Date 09/17/20
Style Colonial
Bedrooms 4
Full Baths 2
Half Baths 2
HOA Fees $19/ann
HOA Y/N Y
Abv Grd Liv Area 2,446
Originating Board BRIGHT
Year Built 1992
Annual Tax Amount $5,672
Tax Year 2019
Lot Size 7,066 Sqft
Acres 0.16
Property Description
Extremely well maintained traditional colonial with lots of space and beautiful light in sought after Monarch Ridge. Main floor hardwood floors, ceramic tile in kitchen, and built-ins on either side of family room fireplace make this a truly inviting home. Upstairs has four bedrooms and two baths. The very large master suite has a vaulted ceiling and a luxurious master bath. The finished basement includes a rec area, an updated half-bath, a bonus room, tons of storage, and a utility room with a front-load washer and dryer. All new window treatments - cordless cellular shades and vertical blinds- convey. 2017 Tankless water heater. New paint and carpets. Architectural shingle roof and siding are six years young. This is a nice house and a wonderful opportunity for your next home. Please follow Covid-Precautions when touring. Appointment only.
Location
State MD
County Frederick
Zoning R6
Direction Northeast
Rooms
Other Rooms Living Room, Dining Room, Bedroom 3, Bedroom 4, Kitchen, Family Room, Bedroom 1, Recreation Room, Utility Room, Bathroom 1, Bathroom 2, Bonus Room, Half Bath
Basement Connecting Stairway, Full, Fully Finished, Improved, Interior Access, Sump Pump, Daylight, Full, Heated, Windows
Interior
Interior Features Attic, Breakfast Area, Built-Ins, Carpet, Ceiling Fan(s), Chair Railings, Crown Moldings, Dining Area, Family Room Off Kitchen, Floor Plan - Traditional, Formal/Separate Dining Room, Kitchen - Eat-In, Primary Bath(s), Recessed Lighting, Soaking Tub, Stall Shower, Tub Shower, Window Treatments, Wood Floors
Hot Water Natural Gas, Tankless
Heating Central
Cooling Central A/C
Flooring Carpet, Ceramic Tile, Hardwood, Wood, Vinyl
Fireplaces Number 1
Fireplaces Type Wood, Fireplace - Glass Doors, Mantel(s), Marble, Screen
Equipment Dishwasher, Disposal, Dryer - Gas, ENERGY STAR Clothes Washer, ENERGY STAR Dishwasher, Exhaust Fan, Humidifier, Oven - Self Cleaning, Oven - Single, Oven/Range - Gas, Range Hood, Refrigerator, Stove, Washer - Front Loading, Water Heater - Tankless, Water Heater - High-Efficiency
Fireplace Y
Window Features Double Hung,Screens
Appliance Dishwasher, Disposal, Dryer - Gas, ENERGY STAR Clothes Washer, ENERGY STAR Dishwasher, Exhaust Fan, Humidifier, Oven - Self Cleaning, Oven - Single, Oven/Range - Gas, Range Hood, Refrigerator, Stove, Washer - Front Loading, Water Heater - Tankless, Water Heater - High-Efficiency
Heat Source Natural Gas
Laundry Basement
Exterior
Exterior Feature Deck(s), Porch(es), Roof, Brick
Parking Features Garage - Front Entry, Garage Door Opener, Inside Access
Garage Spaces 6.0
Fence Wood, Partially
Utilities Available Electric Available, Natural Gas Available, Water Available
Amenities Available Tot Lots/Playground
Water Access N
View Street, Trees/Woods
Roof Type Architectural Shingle
Street Surface Paved
Accessibility None
Porch Deck(s), Porch(es), Roof, Brick
Road Frontage City/County
Attached Garage 2
Total Parking Spaces 6
Garage Y
Building
Lot Description Front Yard, Landscaping, Level, Rear Yard, SideYard(s)
Story 3
Foundation Concrete Perimeter, Pillar/Post/Pier
Sewer Public Sewer
Water Public
Architectural Style Colonial
Level or Stories 3
Additional Building Above Grade, Below Grade
Structure Type Dry Wall
New Construction N
Schools
Elementary Schools Butterfly Ridge
Middle Schools Crestwood
High Schools Frederick
School District Frederick County Public Schools
Others
Pets Allowed Y
HOA Fee Include Common Area Maintenance
Senior Community No
Tax ID 1102165627
Ownership Fee Simple
SqFt Source Assessor
Acceptable Financing Cash, Conventional, FHA
Horse Property N
Listing Terms Cash, Conventional, FHA
Financing Cash,Conventional,FHA
Special Listing Condition Standard
Pets Allowed No Pet Restrictions
Read Less
Want to know what your home might be worth? Contact us for a FREE valuation!

Our team is ready to help you sell your home for the highest possible price ASAP

Bought with Temimba Bayote • Taylor Properties

GET MORE INFORMATION





