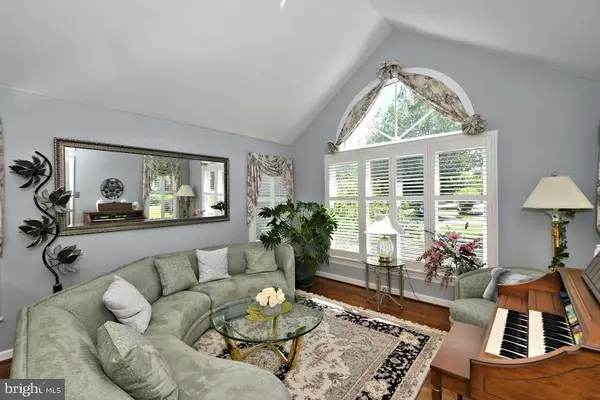$802,000
$785,000
2.2%For more information regarding the value of a property, please contact us for a free consultation.
732 LOOKOUT LN Wayne, PA 19087
4 Beds
3 Baths
3,950 SqFt
Key Details
Sold Price $802,000
Property Type Single Family Home
Sub Type Detached
Listing Status Sold
Purchase Type For Sale
Square Footage 3,950 sqft
Price per Sqft $203
Subdivision None Available
MLS Listing ID PAMC2001044
Sold Date 09/07/21
Style Transitional
Bedrooms 4
Full Baths 2
Half Baths 1
HOA Fees $14/ann
HOA Y/N Y
Abv Grd Liv Area 3,200
Originating Board BRIGHT
Year Built 1991
Annual Tax Amount $8,758
Tax Year 2020
Lot Size 0.526 Acres
Acres 0.53
Lot Dimensions 50.00 x 0.00
Property Description
Welcome to 732 Lookout Lane, an Elegant Brick Traditional Home, located on a quiet cul de sac, with
a 1/2 acre lot, private wooded rear yard. This lovely home has a beautiful marble floor entrance foyer
and open staircase Formal Dining and Living Room. Family Room with wood burning fireplace shares
open floor plan with a Dream Kitchen, Amish custom cabinets, granite countertops and glass backsplash.
A six burner gas range top with a pot filter above. LG Stainless Steel French 4 Door Refrigerator Freezer,
Miele Dishwasher, GE Profile double oven and a GE Profile Advantium microwave/oven. A seperate
food prep sink, all self closing drawers and cabinets with a Dacor Warming Drawer and two seperate
Refrigerated Drawers. Four panel Pella Slider door opens onto a wood deck surrounded by flower boxes and a motorized Sunsetter Awning and transmitter with auto close for high wind. Quiet and peaceful
place to sit and read a book or have morning coffee with birds that come to sing to you for their breakfast.
Laundry Room and an Office with private entrance to deck. Upper Level Large Master Bedroom with a wood burning fireplace, dressing area, walk-in closet, updated bathroom with Jacuzzi tub and walk-in
shower. Also 2 Additional Bedrooms plus an office/sitting area which can easily be converted back into
a 4th bedroom if needed. Other features include: All hardwood floors,other than bathrooms, kitchen and
basement which have ceramic floors, Plantation Shutters main level, Security System.. This home is
approximately 3200 sq. ft., a full finished walk-out basement with wet bar and two extra storage rooms.
An outside storage shed under the deck, 2 car garage with additional spaces for parking in driveway.
HVAC replaced in 2017, public water, public sewer. easy access to King of Prussia Mall, PA Turnpike,
Blue Route, 422,202,76 Great Location
Location
State PA
County Montgomery
Area Upper Merion Twp (10658)
Zoning RESIDENTIAL
Rooms
Basement Full
Main Level Bedrooms 4
Interior
Hot Water Natural Gas
Heating Forced Air
Cooling Central A/C
Fireplaces Number 2
Fireplace Y
Heat Source Natural Gas
Laundry Main Floor
Exterior
Exterior Feature Deck(s)
Parking Features Garage Door Opener
Garage Spaces 2.0
Utilities Available Under Ground
Water Access N
Roof Type Asphalt
Accessibility None
Porch Deck(s)
Attached Garage 2
Total Parking Spaces 2
Garage Y
Building
Story 2
Sewer Public Sewer
Water Public
Architectural Style Transitional
Level or Stories 2
Additional Building Above Grade, Below Grade
New Construction N
Schools
School District Upper Merion Area
Others
Pets Allowed Y
Senior Community No
Tax ID 58-00-12959-069
Ownership Fee Simple
SqFt Source Assessor
Security Features Security System
Acceptable Financing Conventional
Horse Property N
Listing Terms Conventional
Financing Conventional
Special Listing Condition Standard
Pets Allowed No Pet Restrictions
Read Less
Want to know what your home might be worth? Contact us for a FREE valuation!

Our team is ready to help you sell your home for the highest possible price ASAP

Bought with Kia Smith • Long & Foster Real Estate, Inc.

GET MORE INFORMATION





