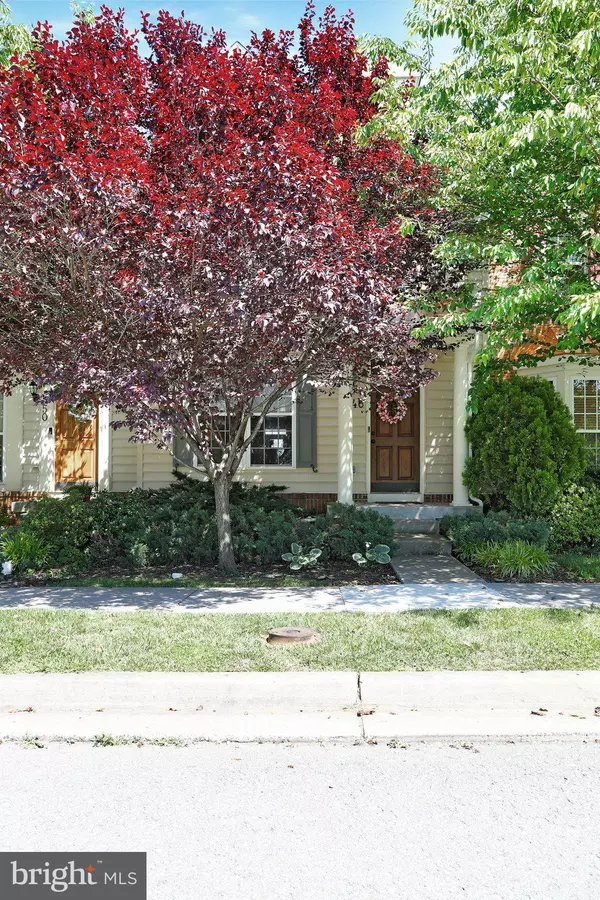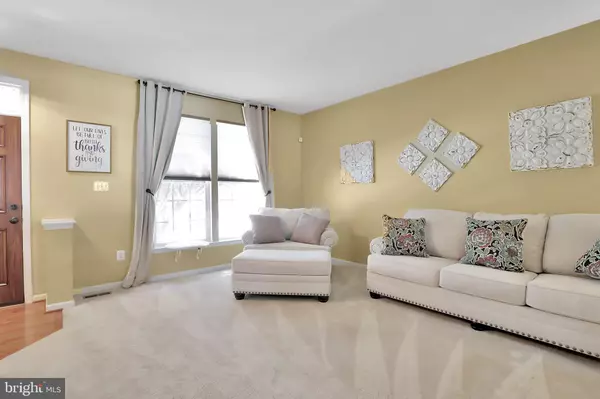$267,000
$249,900
6.8%For more information regarding the value of a property, please contact us for a free consultation.
46 PAYNE Charles Town, WV 25414
3 Beds
3 Baths
2,560 SqFt
Key Details
Sold Price $267,000
Property Type Townhouse
Sub Type Interior Row/Townhouse
Listing Status Sold
Purchase Type For Sale
Square Footage 2,560 sqft
Price per Sqft $104
Subdivision Huntfield
MLS Listing ID WVJF143004
Sold Date 07/23/21
Style Traditional
Bedrooms 3
Full Baths 2
Half Baths 1
HOA Y/N N
Abv Grd Liv Area 1,760
Originating Board BRIGHT
Year Built 2008
Annual Tax Amount $1,676
Tax Year 2020
Lot Size 2,178 Sqft
Acres 0.05
Property Description
Multiple offers in hand. All highest and best offers due by 7pm Sunday, June 20th. Wonderful 3 level townhome in Huntfield. Entry level is the main floor with your family room, kitchen and den/sunroom. There are 3 bedrooms and 2 full baths upstairs and a huge rec room and laundry room on the lower level.
This home has been well maintained and has hardwood floors, granite counter tops and stainless steel appliances. Wait until you see the back den/sunroom's ship lap ceiling. The cozy propane fireplace tops off the warm charm the home exudes. If you like the outdoors, then you'll love the huge deck with curved metal balusters out back.
The primary bedroom feels nice an open with it's large size, sitting area, vaulted ceiling and walk in closet. Also included is the en suite with a jetted soaking tub and separate shower. There are 2 other bedrooms and a full bathroom to complete this level. The partially finished basement has ceramic floors and walks out back to the paver patio under the deck. Also out back is a private driveway suitable for 3 cars. Out front offers a large open section of common area with a playground and tennis court for the community.
New roof, gutters and fascia in 2018. Great commuter location.
Location
State WV
County Jefferson
Zoning 101
Rooms
Other Rooms Primary Bedroom, Bedroom 2, Bedroom 3, Kitchen, Family Room, Den, Laundry, Recreation Room, Bathroom 2, Primary Bathroom, Half Bath
Basement Full
Interior
Interior Features Breakfast Area, Carpet, Ceiling Fan(s), Family Room Off Kitchen, Floor Plan - Open, Kitchen - Eat-In, Kitchen - Island, Kitchen - Table Space, Pantry, Soaking Tub, Tub Shower, Upgraded Countertops, Walk-in Closet(s), Wood Floors
Hot Water Electric
Heating Forced Air
Cooling Central A/C
Flooring Carpet, Hardwood, Laminated, Ceramic Tile
Fireplaces Number 1
Fireplaces Type Gas/Propane
Equipment Built-In Microwave, Dishwasher, Disposal, Dryer, Range Hood, Refrigerator, Washer, Water Heater
Fireplace Y
Appliance Built-In Microwave, Dishwasher, Disposal, Dryer, Range Hood, Refrigerator, Washer, Water Heater
Heat Source Propane - Leased
Laundry Lower Floor
Exterior
Exterior Feature Deck(s), Porch(es)
Garage Spaces 2.0
Utilities Available Cable TV Available, Electric Available, Propane
Amenities Available Tennis Courts, Tot Lots/Playground
Waterfront N
Water Access N
Roof Type Architectural Shingle
Accessibility None
Porch Deck(s), Porch(es)
Total Parking Spaces 2
Garage N
Building
Lot Description Level
Story 3
Sewer Public Sewer
Water Public
Architectural Style Traditional
Level or Stories 3
Additional Building Above Grade, Below Grade
Structure Type Dry Wall,9'+ Ceilings,Vaulted Ceilings,Wood Ceilings
New Construction N
Schools
School District Jefferson County Schools
Others
HOA Fee Include Common Area Maintenance,Road Maintenance,Snow Removal
Senior Community No
Tax ID 0311C040500000000
Ownership Fee Simple
SqFt Source Estimated
Acceptable Financing Cash, Conventional, FHA, USDA, VA
Listing Terms Cash, Conventional, FHA, USDA, VA
Financing Cash,Conventional,FHA,USDA,VA
Special Listing Condition Standard
Read Less
Want to know what your home might be worth? Contact us for a FREE valuation!

Our team is ready to help you sell your home for the highest possible price ASAP

Bought with Jennifer Spagnoli • Pearson Smith Realty, LLC

GET MORE INFORMATION





