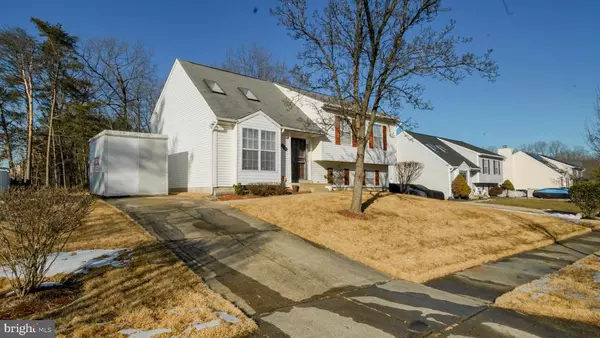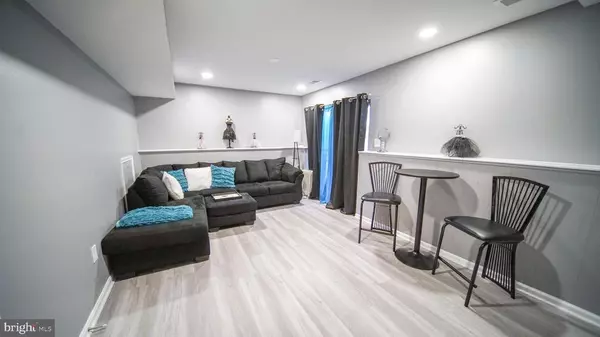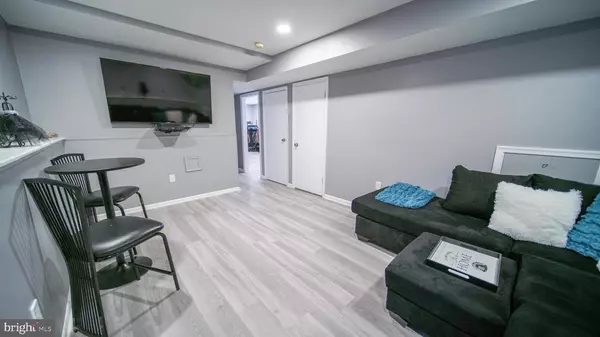$350,000
$345,000
1.4%For more information regarding the value of a property, please contact us for a free consultation.
5900 BUTTERFIELD DR Clinton, MD 20735
3 Beds
3 Baths
1,116 SqFt
Key Details
Sold Price $350,000
Property Type Single Family Home
Sub Type Detached
Listing Status Sold
Purchase Type For Sale
Square Footage 1,116 sqft
Price per Sqft $313
Subdivision Chris Mar Manor
MLS Listing ID MDPG596012
Sold Date 03/19/21
Style Split Level
Bedrooms 3
Full Baths 2
Half Baths 1
HOA Y/N N
Abv Grd Liv Area 1,116
Originating Board BRIGHT
Year Built 1989
Annual Tax Amount $4,009
Tax Year 2020
Lot Size 0.250 Acres
Acres 0.25
Property Description
Welcome home to this beautiful well maintained 3 level split with great space and an open floor plan. This home features 3 bedrooms on the upper level with a possible 4th bedroom on the lower level. The upper level has a dining area off the kitchen overlooking the large living room filled with lots of natural light from the lovely skylights. The master bedroom has it's own private full bathroom, 2 additional spacious bedrooms, and a full bath. Updated fully finished lower level with a family room for entertaining, recess lights throughout lower level, a large possible 4th bedroom or extra space for entertaining, half bathroom, and utility/laundry room with plenty of space for storage. Huge backyard great for entertaining and long driveway to accommodate about 3 cars. New HVAC and furnace. Water heater only a few years old. TV Mounts and Deep freezer convey. No HOA. This one won't last long, schedule your showing! If anyone is ill, has flu like symptoms or recently been exposed to Covid-19 please do not show. Please follow all CDC Covid-19 guidelines when showing property. All parties are required to wear masks at all times, sanitize upon entry and wear provided shoe covers. Only 3 people in showing party allowed at one time (including showing agent). Please practice social distancing. Buyer to Verify All Info and Not rely on Info in Ads, MLS or MLS Feeds. Property being sold as-is, where-is. Thank you for showing.
Location
State MD
County Prince Georges
Zoning R80
Rooms
Basement Fully Finished
Interior
Interior Features Skylight(s), Chair Railings
Hot Water Electric
Heating Heat Pump(s)
Cooling Central A/C
Equipment Built-In Microwave, Dishwasher, Dryer, Exhaust Fan, Freezer, Icemaker, Oven/Range - Electric, Refrigerator, Stove, Washer, Water Dispenser
Fireplace N
Window Features Skylights
Appliance Built-In Microwave, Dishwasher, Dryer, Exhaust Fan, Freezer, Icemaker, Oven/Range - Electric, Refrigerator, Stove, Washer, Water Dispenser
Heat Source Electric
Exterior
Garage Spaces 3.0
Waterfront N
Water Access N
Accessibility None
Total Parking Spaces 3
Garage N
Building
Story 3
Sewer Public Sewer
Water Public
Architectural Style Split Level
Level or Stories 3
Additional Building Above Grade, Below Grade
New Construction N
Schools
School District Prince George'S County Public Schools
Others
Senior Community No
Tax ID 17090958918
Ownership Fee Simple
SqFt Source Assessor
Acceptable Financing Cash, Conventional, FHA, VA
Listing Terms Cash, Conventional, FHA, VA
Financing Cash,Conventional,FHA,VA
Special Listing Condition Standard
Read Less
Want to know what your home might be worth? Contact us for a FREE valuation!

Our team is ready to help you sell your home for the highest possible price ASAP

Bought with Victoria Pena • Home-Pro Realty, Inc.

GET MORE INFORMATION





