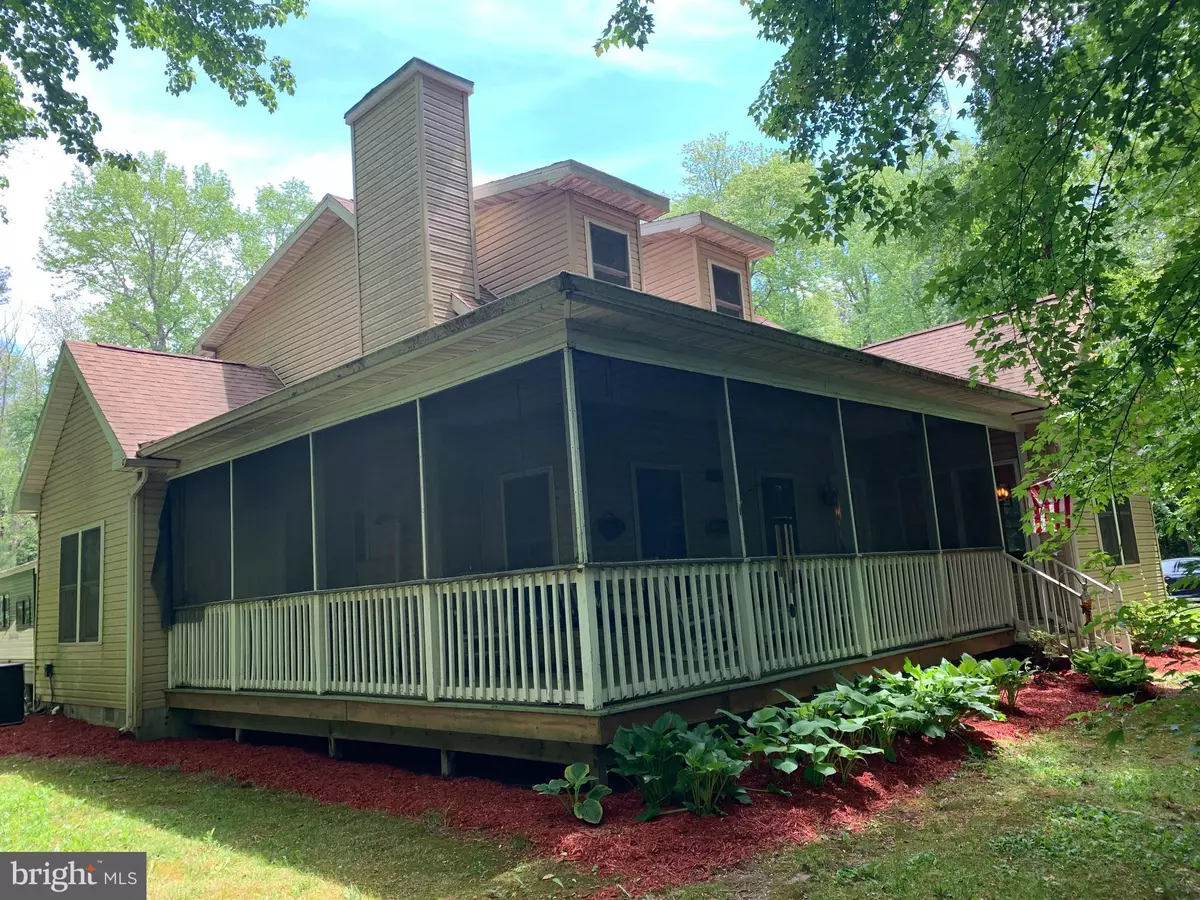$489,900
$489,900
For more information regarding the value of a property, please contact us for a free consultation.
18893 HUNTING CLUB RD Georgetown, DE 19947
5 Beds
2 Baths
2,500 SqFt
Key Details
Sold Price $489,900
Property Type Single Family Home
Sub Type Detached
Listing Status Sold
Purchase Type For Sale
Square Footage 2,500 sqft
Price per Sqft $195
Subdivision None Available
MLS Listing ID DESU183838
Sold Date 10/28/21
Style Contemporary
Bedrooms 5
Full Baths 2
HOA Y/N N
Abv Grd Liv Area 2,500
Originating Board BRIGHT
Year Built 2006
Annual Tax Amount $1,261
Tax Year 2021
Lot Size 5.180 Acres
Acres 5.18
Lot Dimensions 0.00 x 0.00
Property Description
This 5 bedroom, 2 bathroom contemporary home sits on a very quiet 5.18 acres in Georgetown Delaware. Drive down the long driveway and you'll see this beautiful 2 story home sitting in a very spacious yard surrounded by trees and nature. Walk up the steps to the screened in porch, and through the front door, to find a gorgeous living room with plenty of space for the whole family. The living room has a pellet stove for the cold winter months, and like the rest of the home, you'll find beautiful hardwood floors and unique shiplap walls throughout. The kitchen was recently remodeled and features new roomy cabinets, new counter tops, a large island, 6 top stove, and a refrigerator big enough to fit whatever you may need. The kitchen is even large enough to fit a full sized dining room table! Like the kitchen, both bathrooms were recently remodeled and feature walk-in tiled showers and new upgraded vanities. Upstairs you'll find the conveniently placed washer and dryer located at the end of the wrap around steps. Down the hallway you'll find the commodious master bedroom and guest rooms. This home is perfect for someone who would like to be secluded but not to far from multiple towns. Call to schedule a showing!
Location
State DE
County Sussex
Area Georgetown Hundred (31006)
Zoning AR-1
Direction West
Rooms
Main Level Bedrooms 5
Interior
Interior Features Attic, Combination Kitchen/Dining, Crown Moldings, Efficiency, Floor Plan - Traditional, Kitchen - Country, Kitchen - Island, Pantry, Primary Bath(s), Skylight(s), Upgraded Countertops, Wood Floors, Other
Hot Water Propane
Heating Forced Air
Cooling Central A/C
Flooring Hardwood
Equipment Built-In Microwave, Dishwasher, Energy Efficient Appliances, ENERGY STAR Refrigerator, Oven/Range - Gas, Stainless Steel Appliances, Water Heater - High-Efficiency
Furnishings No
Fireplace N
Window Features ENERGY STAR Qualified
Appliance Built-In Microwave, Dishwasher, Energy Efficient Appliances, ENERGY STAR Refrigerator, Oven/Range - Gas, Stainless Steel Appliances, Water Heater - High-Efficiency
Heat Source Propane - Leased
Laundry Upper Floor
Exterior
Exterior Feature Deck(s), Screened, Porch(es), Wrap Around
Parking Features Garage - Side Entry, Garage Door Opener, Inside Access, Oversized
Garage Spaces 2.0
Pool Above Ground
Utilities Available Propane
Water Access N
View Garden/Lawn, Trees/Woods, Pasture
Roof Type Asphalt
Street Surface Paved
Accessibility 2+ Access Exits
Porch Deck(s), Screened, Porch(es), Wrap Around
Road Frontage City/County
Attached Garage 2
Total Parking Spaces 2
Garage Y
Building
Lot Description Backs to Trees, Front Yard, Landscaping, No Thru Street, Not In Development, Non-Tidal Wetland, Partly Wooded, Rear Yard, Road Frontage, Secluded, SideYard(s)
Story 2
Foundation Crawl Space
Sewer Mound System
Water Well
Architectural Style Contemporary
Level or Stories 2
Additional Building Above Grade, Below Grade
Structure Type Vaulted Ceilings,Wood Walls
New Construction N
Schools
High Schools Sussex Central
School District Indian River
Others
Pets Allowed Y
Senior Community No
Tax ID 135-08.00-3.05
Ownership Fee Simple
SqFt Source Assessor
Acceptable Financing Cash, Conventional, VA
Horse Property N
Listing Terms Cash, Conventional, VA
Financing Cash,Conventional,VA
Special Listing Condition Standard
Pets Allowed No Pet Restrictions
Read Less
Want to know what your home might be worth? Contact us for a FREE valuation!

Our team is ready to help you sell your home for the highest possible price ASAP

Bought with Joshua Rose • Keller Williams Realty

GET MORE INFORMATION





