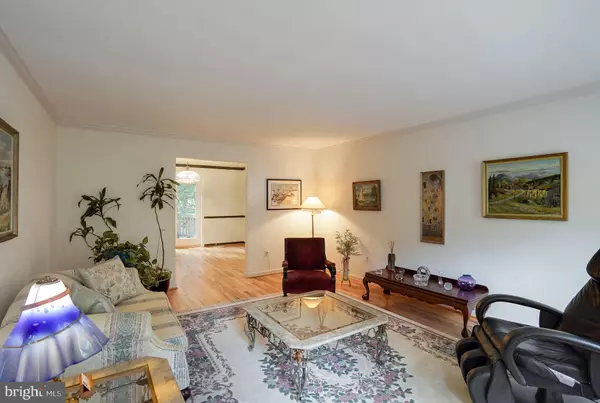$795,000
$799,900
0.6%For more information regarding the value of a property, please contact us for a free consultation.
12215 ROWAN TREE DR Fairfax, VA 22030
5 Beds
3 Baths
2,976 SqFt
Key Details
Sold Price $795,000
Property Type Single Family Home
Sub Type Detached
Listing Status Sold
Purchase Type For Sale
Square Footage 2,976 sqft
Price per Sqft $267
Subdivision Brentwood
MLS Listing ID VAFX2012216
Sold Date 12/10/21
Style Colonial
Bedrooms 5
Full Baths 2
Half Baths 1
HOA Y/N N
Abv Grd Liv Area 2,976
Originating Board BRIGHT
Year Built 1981
Annual Tax Amount $8,392
Tax Year 2021
Lot Size 0.460 Acres
Acres 0.46
Property Description
Amazing opportunity to own an Audubon Certified Home tucked away in the Brentwood neighborhood of Fairfax, with nearly half an acre wooded lot! The spacious three level brick Colonial has five bedrooms and two and a half bathrooms and features a custom screened porch and rear deck overlooking the large lot with shade trees and native plantings. Natural stone pathways lead through the side and backyard which are proudly recognized as a miniature nature reserve, providing important habitat and food sources for birds, butterflies, and other wildlife. The upper level of the home offers 4 spacious bedrooms, 2 full bathrooms, updated windows, a whole house ventilation fan, and an open bonus space which could be an office, reading area / lounge area, etc. Crown molding through the bedrooms and a walk-in closet and full bathroom in the large primary bedroom. The main level features newly refinished hardwood floors, updated windows, wood fireplace, large living room with wet-bar and walk-out to the large screened porch and an updated powder room. The spacious kitchen has abundant natural light through the oversized window above a large farmhouse sink overlooking the back yard. French doors off the main level dining room lead to the rear deck perfect for grilling and having quick access to the dining area and kitchen. The basement has access to the oversized one car garage. No HOA! The Brentwood community is a well established neighborhood located next to roughly 10 acres of Brentwood Parks trails, fishing pond and picnicking. Very private but central location minutes to major roads such as Fairfax County Parkway, West Ox Road, Lee Highway, Rt. 66 / 495 / 95. Easy access to Fairfax County Government Center, Costco, Wegmans, Fairfax Corner, Fair Oaks Mall, restaurants, grocers, shopping, entertainment, parks and more!
Location
State VA
County Fairfax
Zoning 030
Rooms
Basement Garage Access, Walkout Level, Unfinished
Main Level Bedrooms 1
Interior
Interior Features Recessed Lighting, Wood Floors, Attic/House Fan, Formal/Separate Dining Room, Family Room Off Kitchen, Dining Area, Crown Moldings, Ceiling Fan(s)
Hot Water Electric
Heating Forced Air
Cooling Central A/C
Flooring Hardwood
Fireplaces Number 1
Fireplaces Type Brick, Wood
Fireplace Y
Window Features Double Pane
Heat Source Electric
Exterior
Exterior Feature Screened, Enclosed, Porch(es), Patio(s), Deck(s), Balcony
Parking Features Additional Storage Area, Garage - Front Entry, Inside Access
Garage Spaces 1.0
Water Access N
View Trees/Woods
Accessibility Other
Porch Screened, Enclosed, Porch(es), Patio(s), Deck(s), Balcony
Attached Garage 1
Total Parking Spaces 1
Garage Y
Building
Lot Description Backs to Trees, Front Yard, Rear Yard, SideYard(s), Landscaping, Private, Secluded, Trees/Wooded, Vegetation Planting
Story 3
Sewer Septic = # of BR
Water Public
Architectural Style Colonial
Level or Stories 3
Additional Building Above Grade, Below Grade
New Construction N
Schools
Elementary Schools Willow Springs
Middle Schools Katherine Johnson
High Schools Fairfax
School District Fairfax County Public Schools
Others
Senior Community No
Tax ID 0563 09 0044
Ownership Fee Simple
SqFt Source Assessor
Special Listing Condition Standard
Read Less
Want to know what your home might be worth? Contact us for a FREE valuation!

Our team is ready to help you sell your home for the highest possible price ASAP

Bought with Caitlin Ellis • Property Collective

GET MORE INFORMATION





