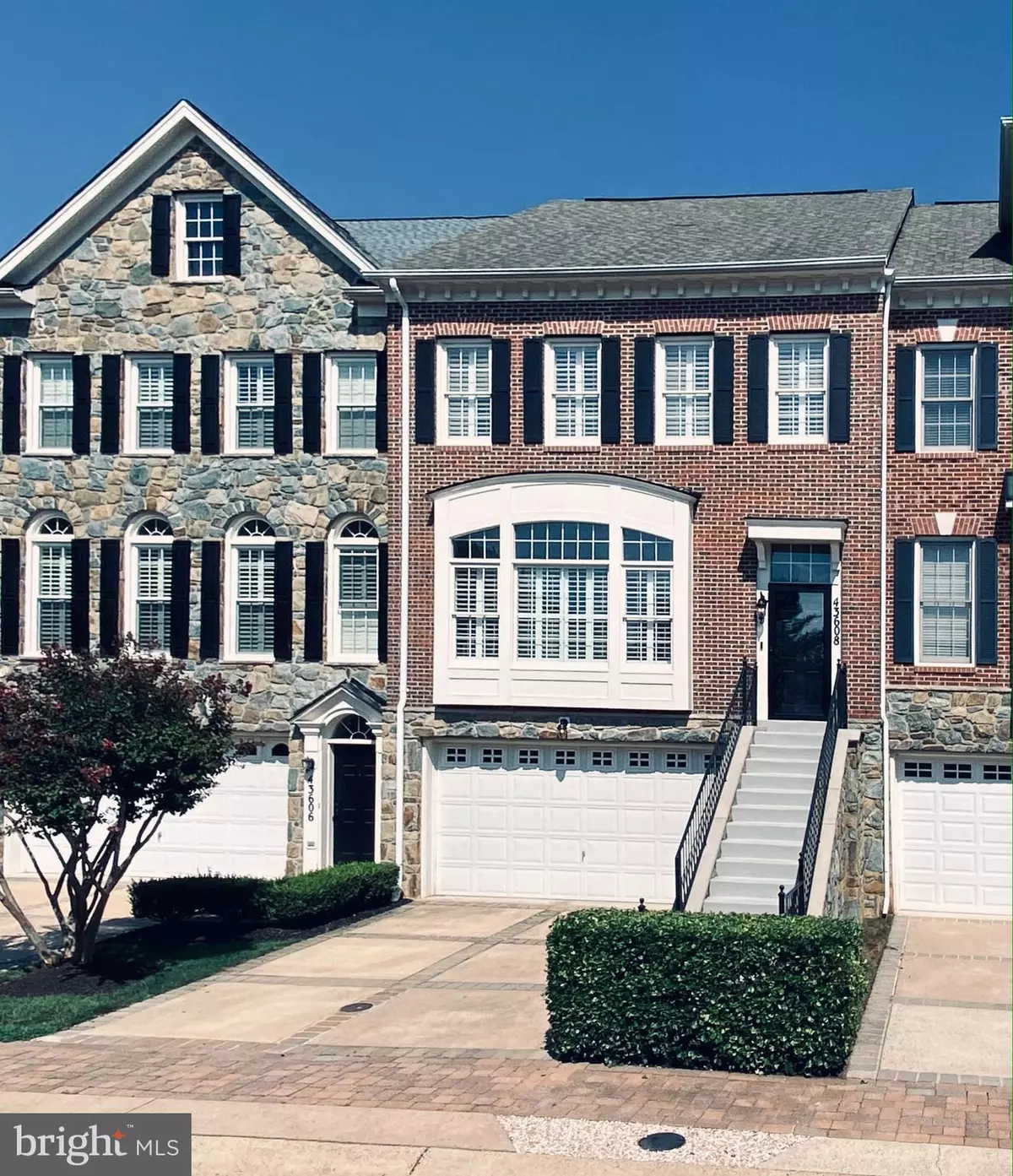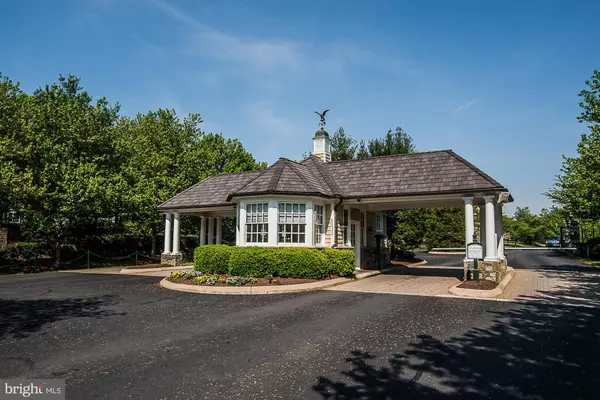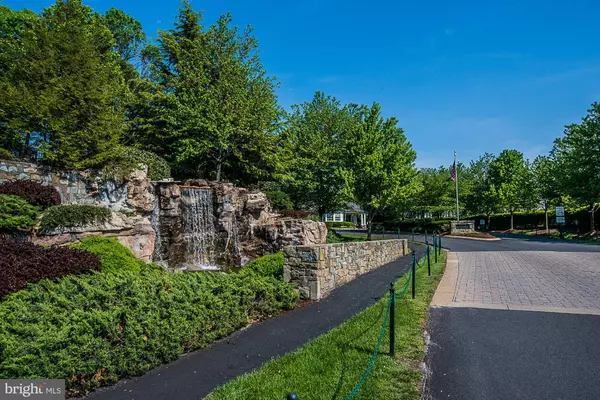$618,000
$618,000
For more information regarding the value of a property, please contact us for a free consultation.
43608 BEAVER CREEK TER Leesburg, VA 20176
3 Beds
3 Baths
2,777 SqFt
Key Details
Sold Price $618,000
Property Type Townhouse
Sub Type Interior Row/Townhouse
Listing Status Sold
Purchase Type For Sale
Square Footage 2,777 sqft
Price per Sqft $222
Subdivision River Creek
MLS Listing ID VALO418826
Sold Date 09/22/20
Style Colonial
Bedrooms 3
Full Baths 2
Half Baths 1
HOA Fees $195/mo
HOA Y/N Y
Abv Grd Liv Area 2,777
Originating Board BRIGHT
Year Built 2002
Annual Tax Amount $5,461
Tax Year 2020
Lot Size 2,178 Sqft
Acres 0.05
Property Description
Fall in Love......they did! Working from home and playing from home is nothing new for Residents of River Creek. This neighborhood feels like and lives like a resort community! In this location you will enjoy waking up everyday to panoramic views of the 2nd hole of the Golf Course and pond with convenient access to walking paths, community tennis courts, swimming pool, the River Creek Country Club and the Potomac River. There is always something to do in River Creek! This town home has almost 2,800 finished square feet with Modern upgrades throughout, high ceilings, Plantation Shutters, beautiful hardwood floors, designer lighting, fireplace, renovated kitchen with light cabinets, granite, new stainless steel appliances and farm sink and access to well positioned deck overlooking the course. The Openness and connectivity of the living room, dining room, family room and kitchen are perfect for everyday living. The upper level has a gorgeous master suite with golf views, upgraded bath, large closets, vaulted ceilings and 2 additional bedrooms or bedroom and office. The walk-out lower level is a great space to relax or entertain on your covered patio and fenced in backyard. Enjoy this resort style community with convenient access to Wegmans, the Town of Leesburg, One Loudoun, local wineries and Dulles Airport. Roof was replaced in 2020. Pictures coming soon
Location
State VA
County Loudoun
Zoning 03
Rooms
Other Rooms Living Room, Dining Room, Primary Bedroom, Bedroom 2, Bedroom 3, Kitchen, Family Room, Breakfast Room, Recreation Room
Basement Fully Finished, Improved, Rear Entrance, Walkout Level, Windows, Connecting Stairway, Daylight, Full, Outside Entrance, Interior Access, Front Entrance
Interior
Interior Features Carpet, Chair Railings, Crown Moldings, Dining Area, Family Room Off Kitchen, Floor Plan - Open, Formal/Separate Dining Room, Kitchen - Gourmet, Kitchen - Island, Primary Bath(s), Recessed Lighting, Soaking Tub, Upgraded Countertops, Walk-in Closet(s), Wainscotting, Window Treatments, Wood Floors, Wine Storage, Stall Shower, Built-Ins, Ceiling Fan(s), Kitchen - Eat-In, Kitchen - Table Space, Wet/Dry Bar
Hot Water Natural Gas
Heating Central, Zoned
Cooling Central A/C, Zoned
Flooring Hardwood, Ceramic Tile, Carpet
Fireplaces Number 1
Fireplaces Type Mantel(s), Fireplace - Glass Doors
Equipment Built-In Microwave, Dishwasher, Disposal, Dryer, Refrigerator, Washer, Water Heater, Stainless Steel Appliances, Stove
Furnishings No
Fireplace Y
Window Features Bay/Bow
Appliance Built-In Microwave, Dishwasher, Disposal, Dryer, Refrigerator, Washer, Water Heater, Stainless Steel Appliances, Stove
Heat Source Natural Gas
Laundry Upper Floor
Exterior
Parking Features Garage Door Opener, Inside Access, Garage - Front Entry
Garage Spaces 4.0
Fence Rear
Utilities Available Natural Gas Available, Phone Connected, Water Available, Under Ground, Sewer Available
Amenities Available Basketball Courts, Boat Dock/Slip, Boat Ramp, Club House, Common Grounds, Community Center, Dining Rooms, Exercise Room, Fencing, Fitness Center, Game Room, Gated Community, Golf Club, Gift Shop, Golf Course, Golf Course Membership Available, Jog/Walk Path, Meeting Room, Party Room, Water/Lake Privileges, Tennis Courts, Pool - Outdoor, Recreational Center, Security, Swimming Pool, Bar/Lounge, Tot Lots/Playground
Water Access Y
Water Access Desc Canoe/Kayak,Private Access
View Golf Course, Pond, Scenic Vista, Panoramic, Water
Accessibility 2+ Access Exits, Doors - Lever Handle(s)
Attached Garage 2
Total Parking Spaces 4
Garage Y
Building
Lot Description Premium, Front Yard, Landscaping, Level, Rear Yard, Other, Pond
Story 3
Foundation Slab
Sewer Public Sewer
Water Public
Architectural Style Colonial
Level or Stories 3
Additional Building Above Grade, Below Grade
Structure Type High,9'+ Ceilings,Dry Wall,2 Story Ceilings,Tray Ceilings,Vaulted Ceilings
New Construction N
Schools
School District Loudoun County Public Schools
Others
HOA Fee Include Common Area Maintenance,Management,Trash,Snow Removal,Security Gate,Road Maintenance,Reserve Funds,Recreation Facility,Pier/Dock Maintenance,Health Club,Pool(s)
Senior Community No
Tax ID 080451046000
Ownership Fee Simple
SqFt Source Assessor
Security Features Main Entrance Lock
Acceptable Financing Negotiable
Horse Property N
Listing Terms Negotiable
Financing Negotiable
Special Listing Condition Standard
Read Less
Want to know what your home might be worth? Contact us for a FREE valuation!

Our team is ready to help you sell your home for the highest possible price ASAP

Bought with Rebekah C. Kleinman • Coldwell Banker Realty

GET MORE INFORMATION





