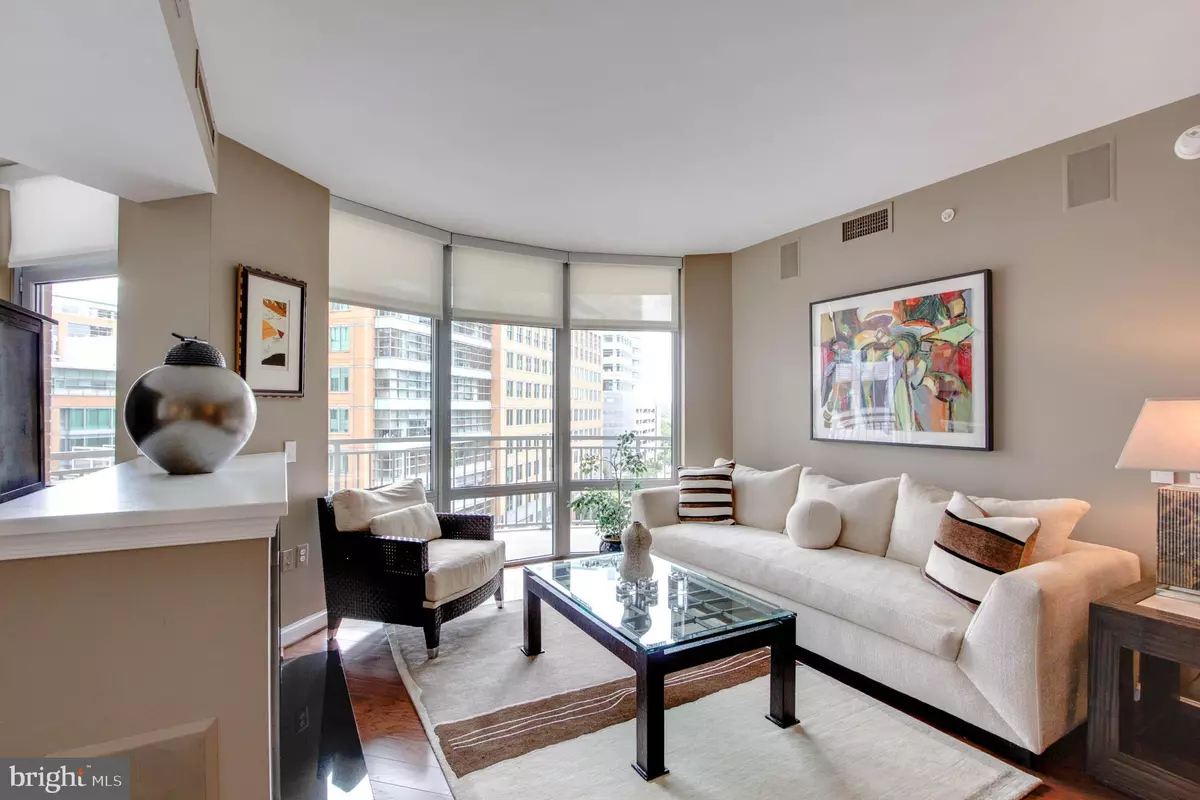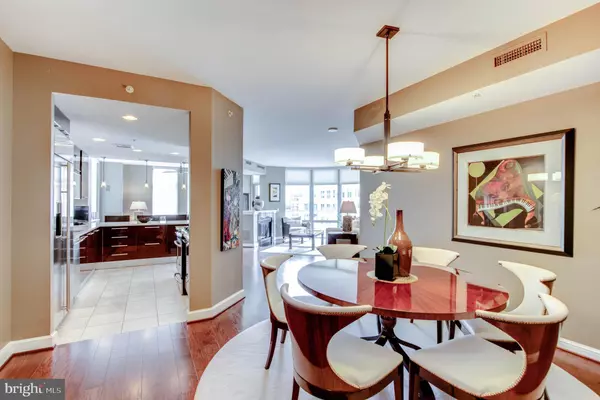$615,000
$625,000
1.6%For more information regarding the value of a property, please contact us for a free consultation.
11990 MARKET ST #703 Reston, VA 20190
2 Beds
2 Baths
1,426 SqFt
Key Details
Sold Price $615,000
Property Type Condo
Sub Type Condo/Co-op
Listing Status Sold
Purchase Type For Sale
Square Footage 1,426 sqft
Price per Sqft $431
Subdivision Midtown At Reston Town Center
MLS Listing ID VAFX1150702
Sold Date 12/14/20
Style Contemporary
Bedrooms 2
Full Baths 2
Condo Fees $993/mo
HOA Y/N N
Abv Grd Liv Area 1,426
Originating Board BRIGHT
Year Built 2006
Annual Tax Amount $8,958
Tax Year 2020
Property Description
Welcome Home to Midtown at Reston Town Center, the ONLY luxury condo IN the Town Center! This condo is located in the East Tower. Take in unique urban views of RTC and the scenic town center park from your walls of floor-to-ceiling windows! The excitement of city living bustles all around, making the environment a one-of-a-kind lifestyle. The open & flexible floorplan with only one shared wall lends itself to added privacy and a versatile design. The owner has spared no expense in upgrading with top of the line finishes! The gourmet kitchen offers plenty of prep space for the chef in the home, featuring beautiful granite counters, tons of cabinet room with custom, GLEAMING European cabinetry, GE MONOGRAM SS appliances, gas cooking, a 5-burner range and UPGRADED ceramic flooring. The kitchen's oversized pass through breakfast bar seats up to four and leads to the spacious family room which can also be re-arranged as a dining area making entertaining a breeze! End the day with cocktails on your oversized wraparound balcony while taking in the activity below. AUTO SHADES in every room. The hardwoods are upgraded wide planks while the carpet has been replaced. The electric fireplace adds additional ambience. After a fulfilling day, unwind in the master retreat that boasts a luxury spa-like bath with dual vanities, quartz counters, marble floors and walls, 6-foot soaking tub and enclosed frameless shower. The second bedroom/office offers privacy located across the living area and boasts a second entrance to the balcony. The second bathroom also adorns upgraded ceramic tile floor and marble shower and surround! Custom closets. This is elegant living at its finest! 2 Parking Spaces convey and are conveniently situated for close access to the elevator. **ENJOY MIDTOWN'S EXCEPTIONAL AMENITIES, INCLUDING 24-HOUR CONCIERGE SERVICE, VALET PARKING, HEATED POOL, GYM, OUTDOOR GRILLING SPACE, COMMUNITY KITCHEN, PARTY ROOM, THEATER AND THE LOCATION CAN'T BE BEAT! W&OD TRAIL IS ONE BLOCK! ENJOY FINE DINING, SHOPS, BOW TIE CINEMA, SKATING RINK, AND THE PARK JUST STEPS outside your front door! Dulles Airport is less than 10 minutes! And, Silver Line metro slated to open in Fall of 2020! AS AN ORIGINAL RESIDENT OF MIDTOWN, I CAN'T IMAGINE LIVING ANYWHERE ELSE! **AGENTS....MUST MUST MAKE SURE BALCONY DOORS ARE LOCKED! FOLLOW INSTRUCTIONS TAPED TO THE BALCONY DOORS AND LOOK AFTER YOUR BUYERS TO MAKE SURE THEY ARE INDEED LOCKED*****Please sanitize or wash your hands immediately before coming in. Please schedule showings online. Check MLS documents (Conveyances, DPOR and LBP whatever is applicable) before submitting an offer. Contact us with any questions or offers. Thanks!!
Location
State VA
County Fairfax
Zoning 372
Rooms
Other Rooms Living Room, Dining Room, Primary Bedroom, Bedroom 2, Kitchen, Family Room, Bathroom 2, Primary Bathroom
Main Level Bedrooms 2
Interior
Interior Features Breakfast Area, Carpet, Dining Area, Family Room Off Kitchen, Floor Plan - Open, Formal/Separate Dining Room, Kitchen - Gourmet, Primary Bath(s), Recessed Lighting, Soaking Tub, Stall Shower, Upgraded Countertops, Walk-in Closet(s), Window Treatments, Wood Floors
Hot Water Other
Heating Forced Air
Cooling Ceiling Fan(s), Central A/C
Flooring Hardwood, Ceramic Tile, Carpet
Fireplaces Number 1
Fireplaces Type Electric
Equipment Built-In Microwave, Dishwasher, Disposal, Dryer, Icemaker, Refrigerator, Stove, Washer
Furnishings No
Fireplace Y
Window Features Insulated
Appliance Built-In Microwave, Dishwasher, Disposal, Dryer, Icemaker, Refrigerator, Stove, Washer
Heat Source Other
Laundry Dryer In Unit, Washer In Unit
Exterior
Exterior Feature Balcony
Parking Features Garage - Side Entry, Underground, Inside Access
Garage Spaces 2.0
Amenities Available Common Grounds, Concierge, Elevator, Exercise Room, Fax/Copying, Fitness Center, Guest Suites, Jog/Walk Path, Meeting Room, Party Room, Picnic Area, Pool - Outdoor, Security, Swimming Pool, Reserved/Assigned Parking
Water Access N
View City
Accessibility None
Porch Balcony
Attached Garage 2
Total Parking Spaces 2
Garage Y
Building
Story 1
Unit Features Hi-Rise 9+ Floors
Sewer Public Sewer
Water Public
Architectural Style Contemporary
Level or Stories 1
Additional Building Above Grade, Below Grade
Structure Type Dry Wall,9'+ Ceilings
New Construction N
Schools
Elementary Schools Lake Anne
Middle Schools Hughes
High Schools South Lakes
School District Fairfax County Public Schools
Others
Pets Allowed Y
HOA Fee Include Common Area Maintenance,Ext Bldg Maint,Heat,Pool(s),Reserve Funds,Sewer,Snow Removal,Trash,Water
Senior Community No
Tax ID 0171 32 0703
Ownership Condominium
Security Features Desk in Lobby,Doorman,24 hour security,Exterior Cameras,Fire Detection System,Main Entrance Lock,Resident Manager,Smoke Detector,Sprinkler System - Indoor
Acceptable Financing Cash, Conventional, FHA, VA
Listing Terms Cash, Conventional, FHA, VA
Financing Cash,Conventional,FHA,VA
Special Listing Condition Standard
Pets Allowed Cats OK, Dogs OK, Number Limit
Read Less
Want to know what your home might be worth? Contact us for a FREE valuation!

Our team is ready to help you sell your home for the highest possible price ASAP

Bought with Mickey Glassman • RE/MAX Premier

GET MORE INFORMATION





