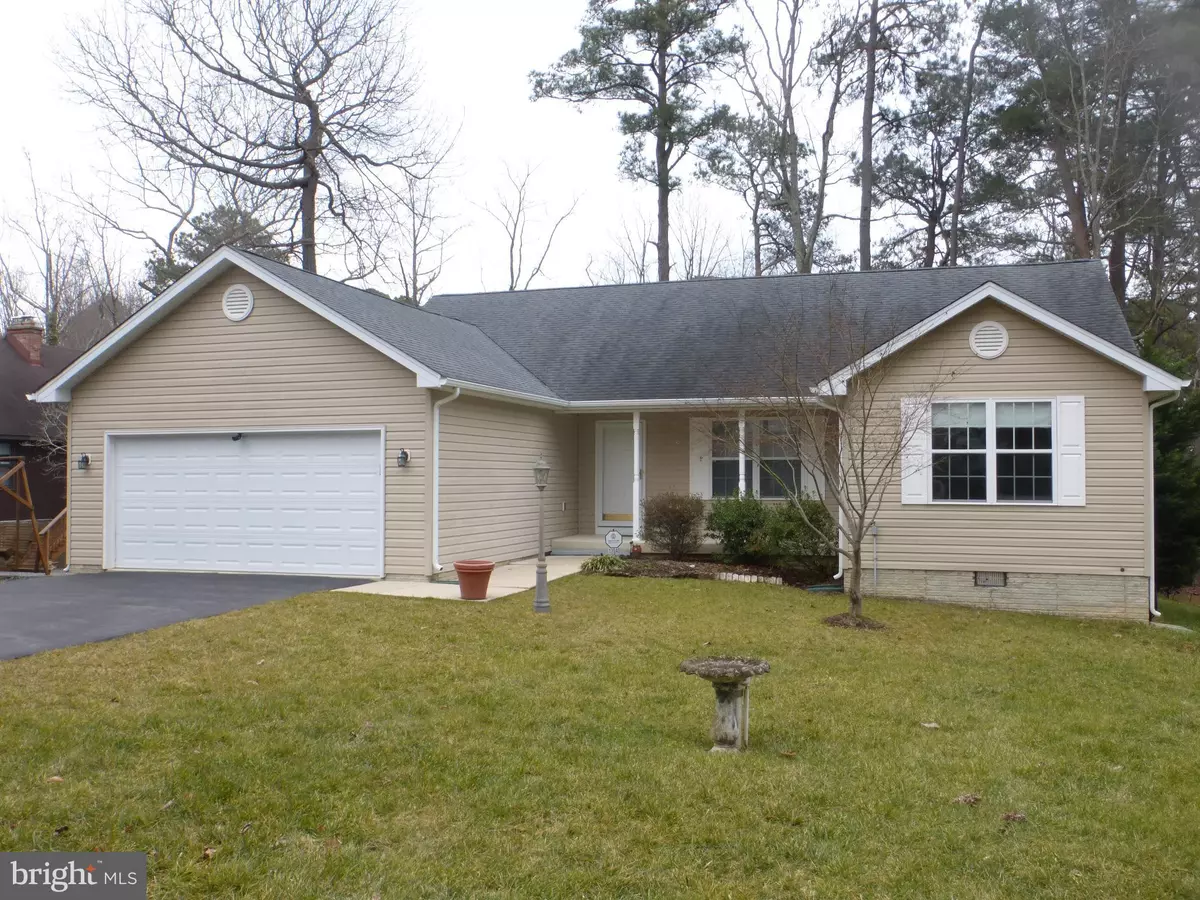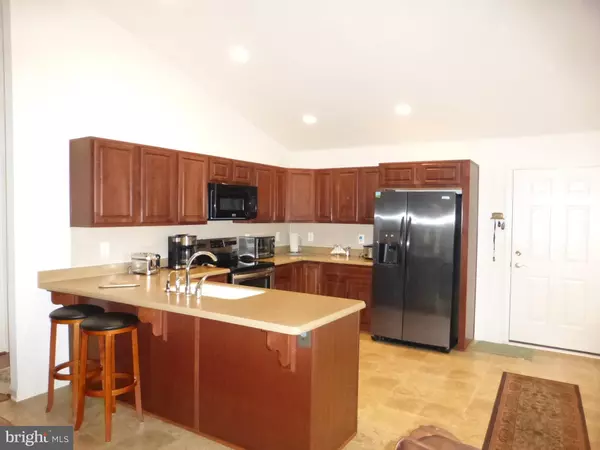$310,000
$309,000
0.3%For more information regarding the value of a property, please contact us for a free consultation.
12940 CREE DR Lusby, MD 20657
3 Beds
2 Baths
1,568 SqFt
Key Details
Sold Price $310,000
Property Type Single Family Home
Sub Type Detached
Listing Status Sold
Purchase Type For Sale
Square Footage 1,568 sqft
Price per Sqft $197
Subdivision Drum Point
MLS Listing ID MDCA181062
Sold Date 04/23/21
Style Ranch/Rambler
Bedrooms 3
Full Baths 2
HOA Fees $13/ann
HOA Y/N Y
Abv Grd Liv Area 1,568
Originating Board BRIGHT
Year Built 2007
Annual Tax Amount $3,096
Tax Year 2021
Lot Size 0.257 Acres
Acres 0.26
Property Description
Welcome to Drum Point and the jewel of the Chesapeake! Immaculate original-owner home on beautiful culdesac lot backing to trees with the Bay in the distance. Open floor plan with cathedral ceilings, wood floors, free-standing gas fireplace, lots of windows and abundant natural light. Great kitchen with new (2018) appliances, Corian counters, breakfast area and peninsula, perfect for barstools, casual dining or entertaining with style. Split plan offers extra privacy for cozy owners' suite, complete with ensuite bath, walk-in closet and beautiful views of this natural paradise. Built in 2007, with new Trane heat pump (3 yrs old), 2-car garage, storage shed and enclosed deck. Whether you're looking for your primary residence or your weekend retreat, this home will win your heart!
Location
State MD
County Calvert
Zoning R
Rooms
Other Rooms Primary Bedroom, Great Room
Main Level Bedrooms 3
Interior
Interior Features Carpet, Ceiling Fan(s), Entry Level Bedroom, Family Room Off Kitchen, Floor Plan - Open, Pantry, Walk-in Closet(s), Window Treatments, Wood Floors, Breakfast Area
Hot Water Electric
Heating Heat Pump(s)
Cooling Central A/C, Ceiling Fan(s)
Flooring Hardwood
Fireplaces Number 1
Fireplaces Type Free Standing
Equipment Built-In Microwave, Dishwasher, Dryer - Electric, Exhaust Fan, Oven/Range - Electric, Refrigerator, Stainless Steel Appliances, Washer, Water Heater
Fireplace Y
Appliance Built-In Microwave, Dishwasher, Dryer - Electric, Exhaust Fan, Oven/Range - Electric, Refrigerator, Stainless Steel Appliances, Washer, Water Heater
Heat Source Electric
Laundry Main Floor
Exterior
Exterior Feature Deck(s)
Parking Features Garage - Front Entry, Garage Door Opener
Garage Spaces 2.0
Utilities Available Cable TV Available
Water Access Y
Water Access Desc Boat - Powered,Canoe/Kayak,Fishing Allowed,Personal Watercraft (PWC),Public Beach
View Scenic Vista, Trees/Woods
Accessibility None
Porch Deck(s)
Attached Garage 2
Total Parking Spaces 2
Garage Y
Building
Lot Description Cul-de-sac, Backs to Trees
Story 1
Foundation Crawl Space
Sewer Septic = # of BR
Water Well
Architectural Style Ranch/Rambler
Level or Stories 1
Additional Building Above Grade, Below Grade
Structure Type Vaulted Ceilings
New Construction N
Schools
Elementary Schools Dowell
Middle Schools Mill Creek
High Schools Patuxent
School District Calvert County Public Schools
Others
Senior Community No
Tax ID 0501070061
Ownership Fee Simple
SqFt Source Assessor
Special Listing Condition Standard
Read Less
Want to know what your home might be worth? Contact us for a FREE valuation!

Our team is ready to help you sell your home for the highest possible price ASAP

Bought with Michael P Mason • Long & Foster Real Estate, Inc.

GET MORE INFORMATION





