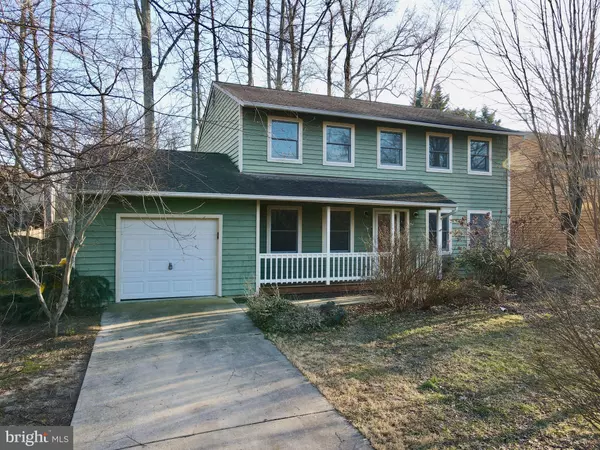$544,900
$544,900
For more information regarding the value of a property, please contact us for a free consultation.
1363 CEDAR AVE Annapolis, MD 21403
4 Beds
3 Baths
2,040 SqFt
Key Details
Sold Price $544,900
Property Type Single Family Home
Sub Type Detached
Listing Status Sold
Purchase Type For Sale
Square Footage 2,040 sqft
Price per Sqft $267
Subdivision Arundel On The Bay
MLS Listing ID MDAA458320
Sold Date 04/15/21
Style Colonial
Bedrooms 4
Full Baths 2
Half Baths 1
HOA Y/N N
Abv Grd Liv Area 2,040
Originating Board BRIGHT
Year Built 1988
Annual Tax Amount $5,167
Tax Year 2021
Lot Size 9,375 Sqft
Acres 0.22
Property Description
This charming updated 4BR/2.5BA/1GA 3-level colonial is on one of the quietest streets in Arundel on the Bay, a water privileged peninsula community minutes from downtown Annapolis and Route 50 access to the MD/VA/DC region. Surrounded by water that boasts a community pier, beach, and numerous access points to the bay and adjacent Fishing Creek, this home is just over a block from the water. The home was substantially renovated in 2005 including an updated and expanded kitchen with custom cherry cabinets, Corian countertops and an eating bar between kitchen and family room. Bathrooms were updated in this same 2005 time frame. The main level open floor plan features oak hardwood floors, a center hall foyer and stairs up to the bedroom level. A large family room with fireplace, kitchen and eating bar stretch across the back. Two south facing large sliding doors open up to a private fenced yard with trees and afternoon sun and shade. A walk-in pantry and laundry are conveniently located between the kitchen and garage. Upstairs, three large bedrooms w/ceiling fans, a hall bath and a huge master bedroom suite w/private bath and large walk-in closet offer a great retreat at days end. An unfinished 1000+ sqft basement awaits your architectural touches. Theres room for another bedroom, bathroom, recreation room with room to spare for unfinished storage space if needed. There is an exit from the basement up a half flight of stairs to the back yard. ------ RENOVATION SUMMARY: New kitchen and baths in 2005. Bedroom level new carpeting in 2005. New roof in 2008. New water treatment system in 2018. All new HVAC system in 2020. The house JUST got a fresh coat of interior paint throughout a couple of weeks ago in 2021 ------ Our community boasts wonderful sunrise and sunset views from every community-access street end. In summer, as you approach our neighborhood, the temperature often drops several degrees from the breeze off the Chesapeake. Were just minutes from local shopping, grocery stores, and only 10 minutes from downtown Annapolis. The house is 10-15 minutes from major commuting routes including Route 50 headed to DC or the eastern shore beaches, as well as Route 97 heading north to Baltimore.
Location
State MD
County Anne Arundel
Zoning R2
Direction Northwest
Rooms
Other Rooms Living Room, Dining Room, Primary Bedroom, Bedroom 2, Bedroom 3, Bedroom 4, Kitchen, Family Room
Basement Other
Interior
Interior Features Floor Plan - Open, Kitchen - Gourmet, Pantry, Wood Floors, Water Treat System, Tub Shower, Formal/Separate Dining Room, Family Room Off Kitchen, Ceiling Fan(s), Carpet
Hot Water Electric
Heating Heat Pump(s)
Cooling Programmable Thermostat, Central A/C
Flooring Hardwood, Carpet
Fireplaces Number 1
Fireplaces Type Wood
Equipment Built-In Microwave, Dishwasher, Disposal, Dryer - Electric, Dryer - Front Loading, Energy Efficient Appliances, Exhaust Fan, Oven - Single, Oven/Range - Electric, Refrigerator, Washer - Front Loading, Water Conditioner - Owned, Water Heater
Furnishings No
Fireplace Y
Window Features Double Pane,Energy Efficient
Appliance Built-In Microwave, Dishwasher, Disposal, Dryer - Electric, Dryer - Front Loading, Energy Efficient Appliances, Exhaust Fan, Oven - Single, Oven/Range - Electric, Refrigerator, Washer - Front Loading, Water Conditioner - Owned, Water Heater
Heat Source Electric
Laundry Main Floor, Dryer In Unit, Washer In Unit, Hookup
Exterior
Exterior Feature Deck(s), Porch(es)
Parking Features Garage - Front Entry
Garage Spaces 1.0
Fence Fully, Privacy, Rear, Wood
Utilities Available Sewer Available, Water Available, Phone Available, Electric Available, Cable TV Available
Amenities Available Beach, Boat Ramp, Pier/Dock, Picnic Area, Water/Lake Privileges, Jog/Walk Path, Common Grounds, Basketball Courts, Tot Lots/Playground
Water Access Y
Water Access Desc Private Access,Swimming Allowed,Personal Watercraft (PWC),Fishing Allowed,Canoe/Kayak,Boat - Powered
Roof Type Shingle,Asphalt
Street Surface Paved
Accessibility None
Porch Deck(s), Porch(es)
Road Frontage City/County
Attached Garage 1
Total Parking Spaces 1
Garage Y
Building
Lot Description Cleared, Front Yard, Level, Rear Yard, Trees/Wooded
Story 3
Foundation Slab, Concrete Perimeter
Sewer Public Sewer
Water Well, Conditioner
Architectural Style Colonial
Level or Stories 3
Additional Building Above Grade, Below Grade
Structure Type Dry Wall
New Construction N
Schools
Elementary Schools Hillsmere
Middle Schools Annapolis
High Schools Annapolis
School District Anne Arundel County Public Schools
Others
Pets Allowed Y
Senior Community No
Tax ID 020200290058734
Ownership Fee Simple
SqFt Source Assessor
Horse Property N
Special Listing Condition Standard
Pets Allowed No Pet Restrictions
Read Less
Want to know what your home might be worth? Contact us for a FREE valuation!

Our team is ready to help you sell your home for the highest possible price ASAP

Bought with Lauren Derr • Long & Foster Real Estate, Inc.

GET MORE INFORMATION





