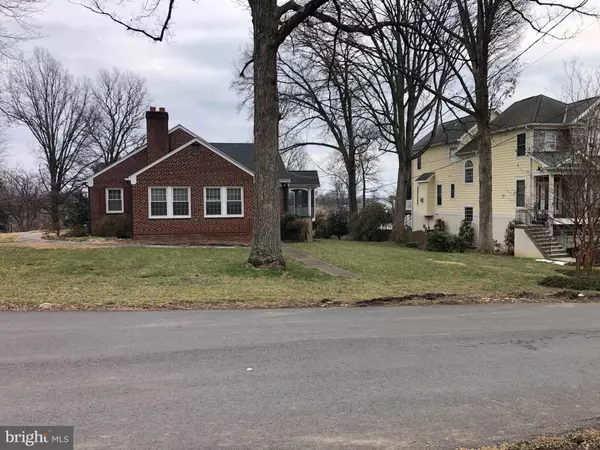$1,383,406
$1,000,000
38.3%For more information regarding the value of a property, please contact us for a free consultation.
2336 HIGHLAND AVE Falls Church, VA 22046
6 Beds
5 Baths
2,617 SqFt
Key Details
Sold Price $1,383,406
Property Type Single Family Home
Sub Type Detached
Listing Status Sold
Purchase Type For Sale
Square Footage 2,617 sqft
Price per Sqft $528
Subdivision Ellison Heights
MLS Listing ID VAFX1181600
Sold Date 03/26/21
Style Ranch/Rambler
Bedrooms 6
Full Baths 4
Half Baths 1
HOA Y/N N
Abv Grd Liv Area 2,617
Originating Board BRIGHT
Year Built 1952
Annual Tax Amount $10,549
Tax Year 2021
Lot Size 0.514 Acres
Acres 0.51
Property Description
Exclusive Opportunity for New Build or Renovation! This beautiful .51 acre property is located in the highly desirable Ellison Heights community. According to County Records, the lot is Zoned R-4 (4 dwelling units per acre) and offers the potential for re-subdivision. But the possibilities don’t end there . . . The existing home is in great condition and could be renovated to suit your desires. Whether you redevelop or renovate, the possibilities are limited only by your imagination. The market is incredibly hot and this location is amazing. The seller reserves the right to accept an offer prior to auction end date, so act quickly!
Location
State VA
County Fairfax
Zoning 140
Rooms
Basement Full, Partially Finished
Main Level Bedrooms 4
Interior
Hot Water Electric
Heating Forced Air
Cooling Central A/C
Fireplaces Number 1
Heat Source Electric
Exterior
Parking Features Basement Garage, Garage - Side Entry
Garage Spaces 10.0
Water Access N
Accessibility None
Attached Garage 4
Total Parking Spaces 10
Garage Y
Building
Story 2
Sewer Public Sewer
Water Public
Architectural Style Ranch/Rambler
Level or Stories 2
Additional Building Above Grade, Below Grade
New Construction N
Schools
School District Fairfax County Public Schools
Others
Senior Community No
Tax ID 0404 19E 0011A
Ownership Fee Simple
SqFt Source Assessor
Acceptable Financing Cash, Conventional, Private
Listing Terms Cash, Conventional, Private
Financing Cash,Conventional,Private
Special Listing Condition Auction
Read Less
Want to know what your home might be worth? Contact us for a FREE valuation!

Our team is ready to help you sell your home for the highest possible price ASAP

Bought with Jacqueline Charisse McElroy • REP Real Estate Partners

GET MORE INFORMATION





