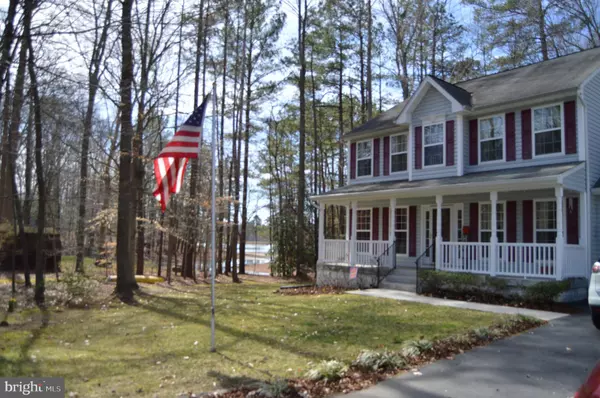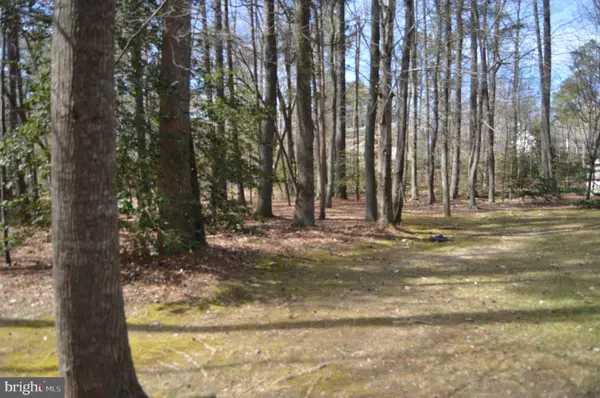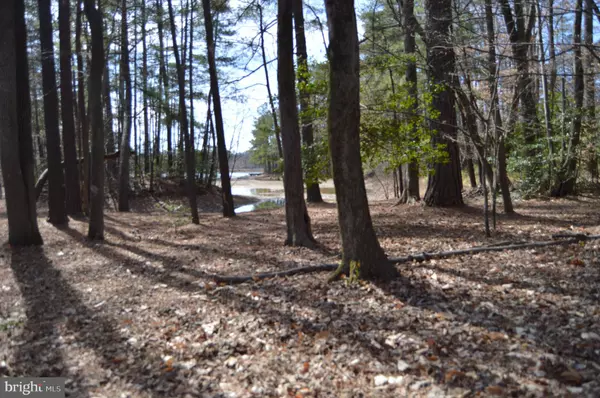$254,000
$244,962
3.7%For more information regarding the value of a property, please contact us for a free consultation.
567 WELSH DR Ruther Glen, VA 22546
3 Beds
3 Baths
1,944 SqFt
Key Details
Sold Price $254,000
Property Type Single Family Home
Sub Type Detached
Listing Status Sold
Purchase Type For Sale
Square Footage 1,944 sqft
Price per Sqft $130
Subdivision Lake Land Or
MLS Listing ID VACV121738
Sold Date 04/20/20
Style Colonial
Bedrooms 3
Full Baths 2
Half Baths 1
HOA Fees $83/ann
HOA Y/N Y
Abv Grd Liv Area 1,944
Originating Board BRIGHT
Year Built 2003
Annual Tax Amount $1,714
Tax Year 2019
Property Description
Great 3 bedroom 2.5 bath water front home. It is located in a gated community on a nice wooded lot. No need to dodge raindrops as you step out of your car into your 2 car garage. Very bright kitchen, bay window and breakfast nook. No need to run up and down stairs to check on the clothes as the laundry located on the first floor. First floor features den, formal living room and formal dining room. Grab a cup of coffee and sit on your screen porch as you listen to the sounds coming from the pond. Porch has tons of room to entertain as there is an attached deck as well. Fire place in the den will keep you cozy and warm in the winter. A half bath is located on the first floor for your convenience. Upstairs there are 3 bedrooms and 2 baths. Master bedroom is spacious with natural light, master bath has a soaking tub, enclosed shower, water closet and walk in closet. Hardwood floors and carpet make a great combo for the floors. Cathedral ceiling in foyer allows for great lighting. The lot is partially wooded for wonderful shade, to fish in your own backyard. Perfect front porch for sitting or decorating. Community has 24 hour security, 2 pools, lakes , tennis and so much more! Close to I95 and the VRE is only 15 minutes away ( Approx) Come check this one out, I think you will be pleasantly pleased.
Location
State VA
County Caroline
Zoning R1
Interior
Interior Features Breakfast Area, Carpet, Ceiling Fan(s), Family Room Off Kitchen, Floor Plan - Open, Formal/Separate Dining Room, Primary Bath(s), Soaking Tub, Stall Shower, Tub Shower, Walk-in Closet(s)
Heating Heat Pump(s)
Cooling Ceiling Fan(s), Heat Pump(s)
Flooring Hardwood, Carpet, Vinyl
Fireplaces Number 1
Equipment Oven/Range - Electric, Refrigerator
Fireplace Y
Appliance Oven/Range - Electric, Refrigerator
Heat Source Electric
Laundry Main Floor
Exterior
Parking Features Garage - Front Entry, Garage Door Opener, Inside Access
Garage Spaces 2.0
Amenities Available Basketball Courts, Beach, Boat Ramp, Club House, Common Grounds, Lake, Picnic Area, Pool - Outdoor, Security, Swimming Pool, Tennis Courts, Water/Lake Privileges, Other
Water Access Y
Water Access Desc Canoe/Kayak,Fishing Allowed
Roof Type Composite,Shingle
Accessibility None
Attached Garage 2
Total Parking Spaces 2
Garage Y
Building
Story 2
Foundation Concrete Perimeter, Crawl Space
Sewer On Site Septic
Water Public
Architectural Style Colonial
Level or Stories 2
Additional Building Above Grade, Below Grade
Structure Type Dry Wall,Cathedral Ceilings
New Construction N
Schools
School District Caroline County Public Schools
Others
HOA Fee Include Common Area Maintenance,Management,Pool(s),Recreation Facility,Road Maintenance,Security Gate
Senior Community No
Tax ID 51A5-1-B-113
Ownership Fee Simple
SqFt Source Assessor
Security Features 24 hour security,Security Gate
Special Listing Condition Standard
Read Less
Want to know what your home might be worth? Contact us for a FREE valuation!

Our team is ready to help you sell your home for the highest possible price ASAP

Bought with Desiree Dancy • Samson Properties

GET MORE INFORMATION





