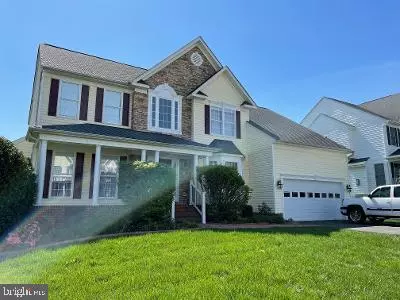$520,000
$525,000
1.0%For more information regarding the value of a property, please contact us for a free consultation.
2607 MELISSA CT Fredericksburg, VA 22408
5 Beds
4 Baths
4,478 SqFt
Key Details
Sold Price $520,000
Property Type Single Family Home
Sub Type Detached
Listing Status Sold
Purchase Type For Sale
Square Footage 4,478 sqft
Price per Sqft $116
Subdivision River Club
MLS Listing ID VASP230598
Sold Date 06/30/21
Style Colonial
Bedrooms 5
Full Baths 3
Half Baths 1
HOA Fees $37/ann
HOA Y/N Y
Abv Grd Liv Area 3,228
Originating Board BRIGHT
Year Built 2004
Annual Tax Amount $3,033
Tax Year 2020
Lot Size 8,800 Sqft
Acres 0.2
Property Description
This beautiful home in River Club has much to offer.....newer upgrades include new windows in 2019, a new heat pump system 2018 one unit and 2015 other unit, a new hot water heater, carpet on the 2nd level 2 years old, Seller will replace refrigerator to be able to take existing one. This home is bright and cheerful, wood floors through the whole main level with a huge 2 story foyer, boasting a winding wood staircase, detailed molding throughout the home. To the right of the foyer is the home office to die for with a bay window and built-ins. Wander to the left to the formal living room with a gas fireplace, that leads into the formal dining room; again the moldings are extensive. Meander into the kitchen with stainless appliances (Refrigerator does not convey, but will be replaced with new), leading to the rear HUGE breakfast area that is full of windows and light. Family room off the kitchen with big bright windows and a gas fireplace. Upstairs enjoy the primary suite with cathedral ceiling, primary bath was re-done 2 years ago with tile, glass enclosure shower, or take a relaxing bath in the corner soaking tub. The other 3 bedrooms are large. Downstairs to the Den, 5th bedroom, full bath, and second office. The home backs to a private common area and trees. Don't let this beautiful home pass you by.
Location
State VA
County Spotsylvania
Zoning R2
Rooms
Other Rooms Living Room, Dining Room, Primary Bedroom, Bedroom 4, Kitchen, Family Room, Den, Basement, Foyer, Breakfast Room, Study, Laundry, Office, Bathroom 2, Bathroom 3, Primary Bathroom
Basement Full, Partially Finished, Walkout Level
Interior
Interior Features Built-Ins, Ceiling Fan(s), Chair Railings, Crown Moldings, Curved Staircase, Dining Area, Family Room Off Kitchen, Floor Plan - Traditional, Formal/Separate Dining Room, Kitchen - Country, Kitchen - Island, Pantry, Walk-in Closet(s), Wood Floors
Hot Water Natural Gas
Heating Forced Air
Cooling Ceiling Fan(s), Heat Pump(s)
Flooring Hardwood, Carpet
Fireplaces Number 2
Equipment Built-In Microwave, Cooktop, Dishwasher, Disposal, Exhaust Fan, Icemaker, Oven - Double, Oven - Self Cleaning, Refrigerator, Stainless Steel Appliances, Water Heater
Window Features Bay/Bow,Double Pane,Low-E,Replacement,Screens
Appliance Built-In Microwave, Cooktop, Dishwasher, Disposal, Exhaust Fan, Icemaker, Oven - Double, Oven - Self Cleaning, Refrigerator, Stainless Steel Appliances, Water Heater
Heat Source Natural Gas
Exterior
Exterior Feature Deck(s)
Parking Features Garage Door Opener, Garage - Front Entry
Garage Spaces 6.0
Utilities Available Cable TV, Natural Gas Available, Sewer Available, Water Available
Water Access N
Roof Type Asphalt
Accessibility None
Porch Deck(s)
Attached Garage 2
Total Parking Spaces 6
Garage Y
Building
Story 3
Sewer Public Sewer
Water Public
Architectural Style Colonial
Level or Stories 3
Additional Building Above Grade, Below Grade
Structure Type Cathedral Ceilings,9'+ Ceilings
New Construction N
Schools
School District Spotsylvania County Public Schools
Others
Senior Community No
Tax ID 25E9-128-
Ownership Fee Simple
SqFt Source Assessor
Acceptable Financing FHA, Conventional, VA
Listing Terms FHA, Conventional, VA
Financing FHA,Conventional,VA
Special Listing Condition Standard
Read Less
Want to know what your home might be worth? Contact us for a FREE valuation!

Our team is ready to help you sell your home for the highest possible price ASAP

Bought with Jacquelynn J Fortune • CENTURY 21 New Millennium

GET MORE INFORMATION





