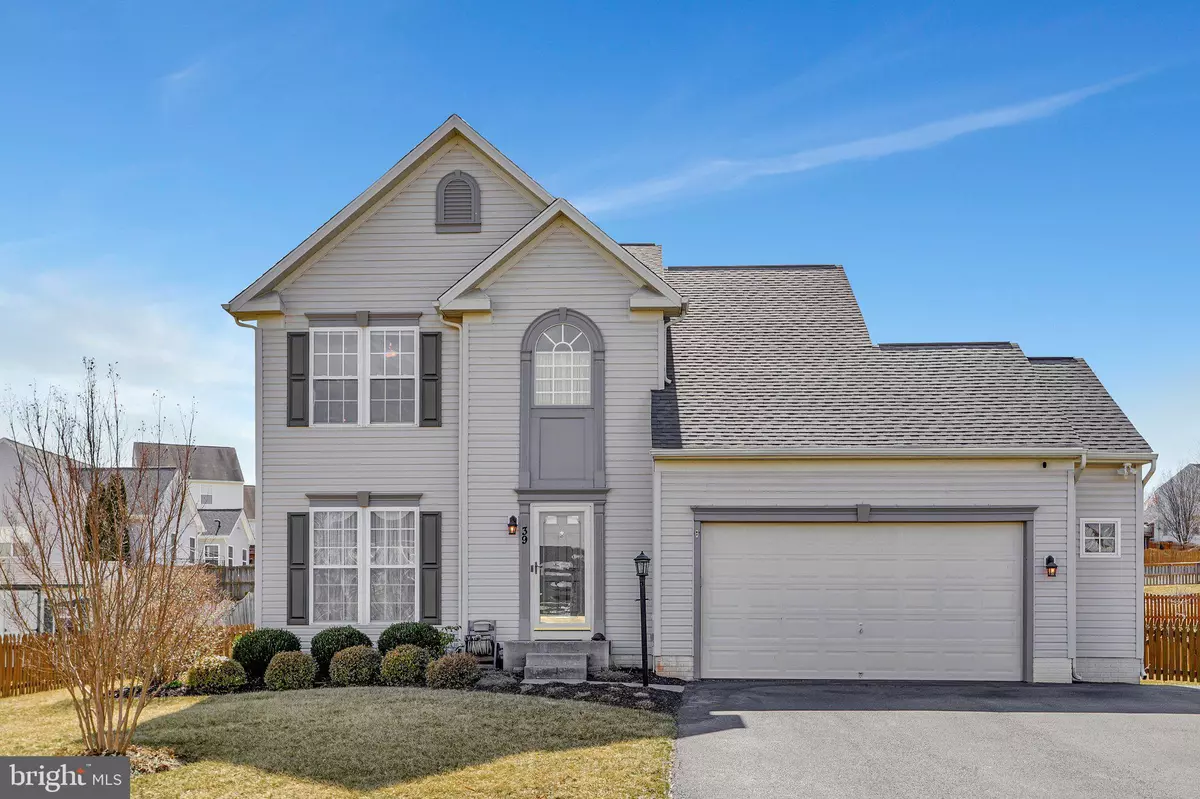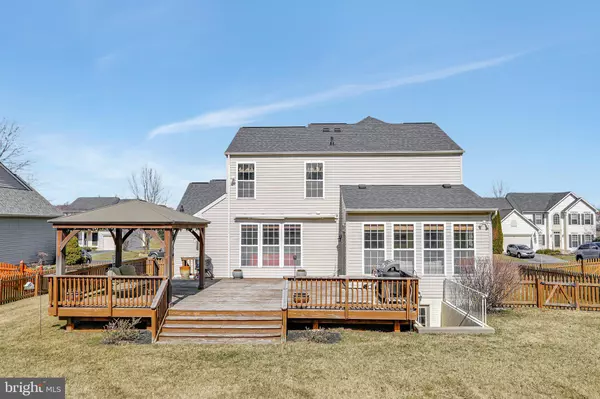$360,000
$340,000
5.9%For more information regarding the value of a property, please contact us for a free consultation.
39 N KIMBERWICKE DR Charles Town, WV 25414
3 Beds
3 Baths
2,416 SqFt
Key Details
Sold Price $360,000
Property Type Single Family Home
Sub Type Detached
Listing Status Sold
Purchase Type For Sale
Square Footage 2,416 sqft
Price per Sqft $149
Subdivision Breckenridge
MLS Listing ID WVJF141692
Sold Date 04/26/21
Style Colonial
Bedrooms 3
Full Baths 2
Half Baths 1
HOA Fees $44/qua
HOA Y/N Y
Abv Grd Liv Area 1,875
Originating Board BRIGHT
Year Built 2002
Annual Tax Amount $2,001
Tax Year 2020
Lot Size 0.295 Acres
Acres 0.29
Property Description
This is one attractive, move-in-ready house! On the main level, the gorgeous flooring is porcelain tile with a hand-scraped wood plank finish. The recently upgraded kitchen features granite countertops, under-cabinet lighting, tile backsplash, new oversized sink with custom faucet, and has plenty of room for a table. A family room with a gas fireplace, a separate dining room, a breakfast room, and a half bath complete the main level. Upstairs you'll find three bedrooms and two bathrooms. The spacious primary suite contains a large walk-in closet, soaking tub, separate shower with bench seat, and double sink. The basement is partially finished with rough-ins for adding a full bathroom. You can walk out of the basement to your fenced in backyard which has maple, dogwood, and Bradford pear trees. Best of all, the back yard has a large deck with a gazebo and horseshoe pits, perfect for relaxing and entertaining. The deck has a 15' motorized awning and the gazebo even has remote controlled LED lighting and a roll down sun shade! You won't lack for places to park with your attached two-car garage, plus the driveway has been extended to allow parking for 6 more cars. There's also a brand new 30-year roof, replaced in 2020. Don't wait to tour this home in the Breckenridge neighborhood, conveniently located about a mile from 340.
Location
State WV
County Jefferson
Zoning 101
Direction Northeast
Rooms
Other Rooms Dining Room, Primary Bedroom, Bedroom 2, Bedroom 3, Kitchen, Family Room, Basement, Foyer, Breakfast Room, Laundry, Bathroom 2, Primary Bathroom
Basement Improved, Outside Entrance, Partially Finished, Rear Entrance, Walkout Stairs, Rough Bath Plumb
Interior
Interior Features Carpet, Ceiling Fan(s), Dining Area, Family Room Off Kitchen, Formal/Separate Dining Room, Kitchen - Island, Soaking Tub, Stall Shower, Tub Shower, Upgraded Countertops, Walk-in Closet(s), Water Treat System
Hot Water Electric
Heating Heat Pump(s), Humidifier
Cooling Central A/C
Flooring Carpet, Tile/Brick
Fireplaces Number 1
Fireplaces Type Gas/Propane
Equipment Built-In Microwave, Dishwasher, Disposal, Refrigerator, Stove, Water Heater
Furnishings No
Fireplace Y
Appliance Built-In Microwave, Dishwasher, Disposal, Refrigerator, Stove, Water Heater
Heat Source Electric
Laundry Basement, Hookup
Exterior
Exterior Feature Deck(s)
Garage Garage - Front Entry, Garage Door Opener
Garage Spaces 8.0
Fence Wood
Utilities Available Water Available
Amenities Available Tot Lots/Playground, Common Grounds
Waterfront N
Water Access N
Roof Type Architectural Shingle
Street Surface Paved
Accessibility None
Porch Deck(s)
Attached Garage 2
Total Parking Spaces 8
Garage Y
Building
Lot Description Rear Yard
Story 3
Foundation Passive Radon Mitigation
Sewer Public Sewer
Water Public
Architectural Style Colonial
Level or Stories 3
Additional Building Above Grade, Below Grade
Structure Type Dry Wall,9'+ Ceilings
New Construction N
Schools
Elementary Schools Driswood
Middle Schools Wildwood
High Schools Jefferson
School District Jefferson County Schools
Others
HOA Fee Include Common Area Maintenance,Road Maintenance,Snow Removal
Senior Community No
Tax ID 024F014100000000
Ownership Fee Simple
SqFt Source Estimated
Security Features Security System,Smoke Detector,Motion Detectors
Acceptable Financing Cash, Conventional, FHA, USDA, VA
Listing Terms Cash, Conventional, FHA, USDA, VA
Financing Cash,Conventional,FHA,USDA,VA
Special Listing Condition Standard
Read Less
Want to know what your home might be worth? Contact us for a FREE valuation!

Our team is ready to help you sell your home for the highest possible price ASAP

Bought with Jodi Costello • ERA Oakcrest Realty, Inc.

GET MORE INFORMATION





