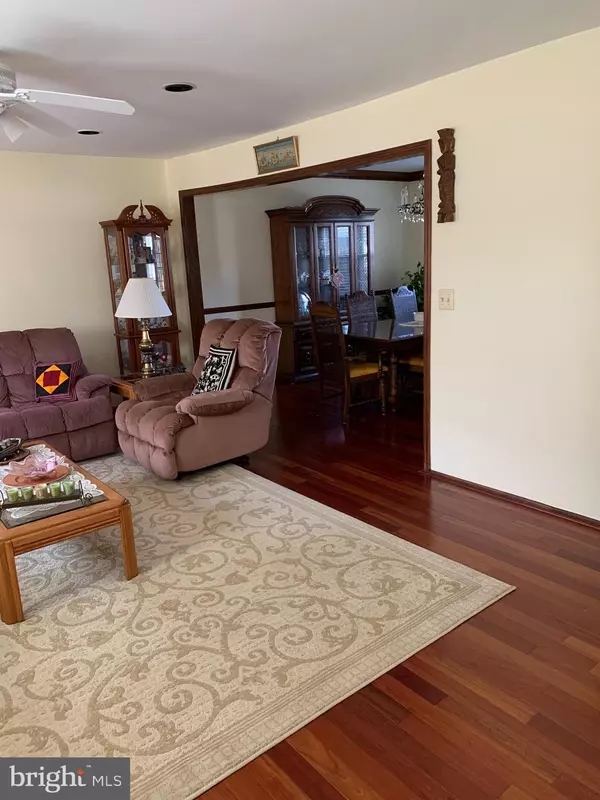$508,000
$475,000
6.9%For more information regarding the value of a property, please contact us for a free consultation.
10 BRUIN DRIVE Hamilton, NJ 08619
4 Beds
3 Baths
2,950 SqFt
Key Details
Sold Price $508,000
Property Type Single Family Home
Sub Type Detached
Listing Status Sold
Purchase Type For Sale
Square Footage 2,950 sqft
Price per Sqft $172
Subdivision University Heights
MLS Listing ID NJME308918
Sold Date 04/29/21
Style Colonial,Traditional
Bedrooms 4
Full Baths 3
HOA Y/N N
Abv Grd Liv Area 2,950
Originating Board BRIGHT
Year Built 1985
Annual Tax Amount $11,740
Tax Year 2020
Lot Size 0.381 Acres
Acres 0.38
Lot Dimensions 105 x 158
Property Description
Impressive - Unique - Outstanding!! Attention to all buyers looking for a freshly updated 2,936 SF home with many bells and whistles! Enjoy this elegant (4) bedroom and (3) bath home on a .38 acre picturesque lot in highly demanded University Heights/Moro Estates development. You'll feel right at home when you enter the grand foyer that features marble floors, (2) hall closets and invites you into the large formal living room with gleaming hardwood floors, adjacent to the formal dining room with crown molding and chair rails along with the same shiny floors. Jaw-dropping kitchen is just steps away. The kitchen includes a full high-end stainless steel appliance package, 42" cherry cabinetry with some glass panels, granite counter tops, recessed lighting, ceramic tiling and french doors that lead to a (4) season 18' x 16' room with a panoramic view of the grounds, hardwood floors and access to a good-sized deck. Also off the kitchen is a 20' x 14' family room with a full brick wall and wood fireplace with mantel, a bay window, ceiling speakers and wall-to-wall carpeting. There a full updated bathroom with stall shower and a laundry room with tons of cabinets all on the first level. Upstairs you'll witness (4) bedrooms, each with ceiling fans and wall-to-wall carpeting. The master bedroom has two walk-in closets and a new remodeled bath. All of the other bedrooms either have a double or walk-in closet. The full basement is finished. Beautiful tiling throughout the basement (Approx 40'x 28') with loads of closets and storage. It's a great place for gatherings, game activities and fun times. Some other features include: Stained wood trim package, (2) sidelites at front door entry, covered front porch, brick front, new shutters, recessed lighting, newer replacement windows, newer heating and central air-conditioning systems, each shower has frosted glass doors and floor to ceiling tiling, attached 2-car garage with remotes and outside panels a a security system. This home would also catch the interest of commuters and park lovers because of its proximity to the train station and major thoroughfare and just around the corner from Mercer County Park. Don't miss the Opportunity!!
Location
State NJ
County Mercer
Area Hamilton Twp (21103)
Zoning RESIDENTIAL
Direction South
Rooms
Other Rooms Living Room, Dining Room, Primary Bedroom, Bedroom 2, Bedroom 3, Bedroom 4, Kitchen, Family Room, Basement, Foyer, Sun/Florida Room, Laundry, Storage Room, Bathroom 1, Bathroom 3, Primary Bathroom
Basement Shelving, Fully Finished, Full
Interior
Interior Features Built-Ins, Breakfast Area, Carpet, Ceiling Fan(s), Chair Railings, Crown Moldings, Family Room Off Kitchen, Floor Plan - Traditional, Formal/Separate Dining Room, Kitchen - Eat-In, Pantry, Recessed Lighting, Stall Shower, Walk-in Closet(s), Window Treatments, Wood Floors
Hot Water Natural Gas
Heating Central, Forced Air
Cooling Central A/C, Ceiling Fan(s), Energy Star Cooling System
Flooring Carpet, Ceramic Tile, Hardwood, Marble, Wood
Equipment Built-In Microwave, Built-In Range, Dishwasher, Disposal, Dryer, Oven/Range - Gas, Range Hood, Refrigerator, Stainless Steel Appliances, Washer, Water Heater
Fireplace Y
Window Features Vinyl Clad,Screens,Replacement,Casement,Bay/Bow
Appliance Built-In Microwave, Built-In Range, Dishwasher, Disposal, Dryer, Oven/Range - Gas, Range Hood, Refrigerator, Stainless Steel Appliances, Washer, Water Heater
Heat Source Natural Gas
Laundry Has Laundry, Main Floor
Exterior
Parking Features Garage - Front Entry, Inside Access, Garage Door Opener
Garage Spaces 2.0
Utilities Available Cable TV, Multiple Phone Lines, Phone Available, Under Ground
Water Access N
Roof Type Asphalt,Shingle
Accessibility None
Attached Garage 2
Total Parking Spaces 2
Garage Y
Building
Lot Description Backs to Trees, Cleared, Interior, Level, Rear Yard, Road Frontage
Story 2
Sewer Public Septic
Water Public
Architectural Style Colonial, Traditional
Level or Stories 2
Additional Building Above Grade
Structure Type Dry Wall
New Construction N
Schools
School District Hamilton Township
Others
Pets Allowed Y
Senior Community No
Tax ID 03-01526-00005
Ownership Fee Simple
SqFt Source Estimated
Security Features Security System
Acceptable Financing Cash, Conventional, FHA
Horse Property N
Listing Terms Cash, Conventional, FHA
Financing Cash,Conventional,FHA
Special Listing Condition Standard
Pets Allowed No Pet Restrictions
Read Less
Want to know what your home might be worth? Contact us for a FREE valuation!

Our team is ready to help you sell your home for the highest possible price ASAP

Bought with Theresa Flesch • Corcoran Sawyer Smith

GET MORE INFORMATION





