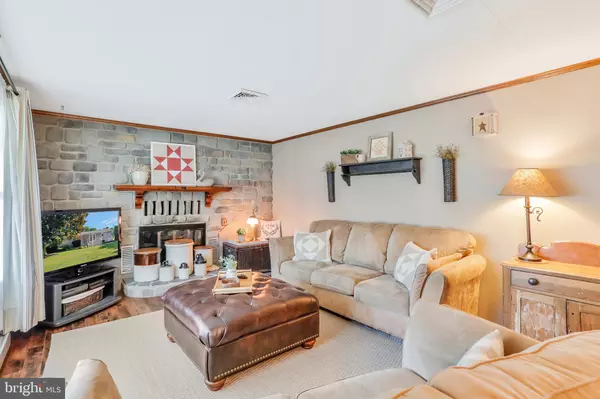$216,000
$189,900
13.7%For more information regarding the value of a property, please contact us for a free consultation.
239 TYRONE ST Greencastle, PA 17225
3 Beds
2 Baths
1,768 SqFt
Key Details
Sold Price $216,000
Property Type Single Family Home
Sub Type Detached
Listing Status Sold
Purchase Type For Sale
Square Footage 1,768 sqft
Price per Sqft $122
Subdivision Greencastle Borough
MLS Listing ID PAFL174142
Sold Date 09/14/20
Style Ranch/Rambler
Bedrooms 3
Full Baths 2
HOA Y/N N
Abv Grd Liv Area 1,252
Originating Board BRIGHT
Year Built 1972
Annual Tax Amount $2,290
Tax Year 2019
Lot Size 9,148 Sqft
Acres 0.21
Property Description
Immaculate Rancher in the Borough of Greencastle! As you enter into the living room, you will see beautiful laminate flooring and a wood burning fireplace, with stone surround. The dining room has a built-in buffet and is open to the kitchen, which has been upgraded to stainless appliances and butcher block counters! The dining room has a walk-out to a large covered patio! The master bedroom has a private bath and there are two additional bedrooms and full bath on the main level. The lower level has a family room, laundry, workshop and lots of storage! The backyard is perfect for entertaining, it even comes with a fire pit and storage shed!! Don't miss out on this gem! Conveniently located to Interstate 81 and town!
Location
State PA
County Franklin
Area Greencastle Boro (14508)
Zoning RESIDENTIAL
Rooms
Other Rooms Living Room, Dining Room, Primary Bedroom, Bedroom 2, Bedroom 3, Kitchen, Family Room, Laundry, Storage Room, Workshop, Primary Bathroom
Basement Partially Finished
Main Level Bedrooms 3
Interior
Interior Features Bar, Built-Ins, Carpet, Ceiling Fan(s), Combination Kitchen/Dining, Entry Level Bedroom, Floor Plan - Traditional, Primary Bath(s), Recessed Lighting, Tub Shower, Upgraded Countertops, Water Treat System
Hot Water Electric
Heating Baseboard - Electric
Cooling Central A/C
Fireplaces Number 1
Fireplaces Type Wood
Equipment Built-In Microwave, Cooktop, Dishwasher, Oven - Wall, Refrigerator, Stainless Steel Appliances, Washer/Dryer Hookups Only, Water Conditioner - Owned, Water Heater
Fireplace Y
Appliance Built-In Microwave, Cooktop, Dishwasher, Oven - Wall, Refrigerator, Stainless Steel Appliances, Washer/Dryer Hookups Only, Water Conditioner - Owned, Water Heater
Heat Source Electric
Laundry Basement
Exterior
Garage Spaces 2.0
Water Access N
Accessibility Level Entry - Main
Total Parking Spaces 2
Garage N
Building
Story 2
Sewer Public Sewer
Water Public
Architectural Style Ranch/Rambler
Level or Stories 2
Additional Building Above Grade, Below Grade
New Construction N
Schools
School District Greencastle-Antrim
Others
Senior Community No
Tax ID 8-2B22-8
Ownership Fee Simple
SqFt Source Assessor
Acceptable Financing Cash, Conventional, FHA, USDA, VA
Listing Terms Cash, Conventional, FHA, USDA, VA
Financing Cash,Conventional,FHA,USDA,VA
Special Listing Condition Standard
Read Less
Want to know what your home might be worth? Contact us for a FREE valuation!

Our team is ready to help you sell your home for the highest possible price ASAP

Bought with Jenny S Stoner • RE/MAX Realty Agency, Inc.

GET MORE INFORMATION





