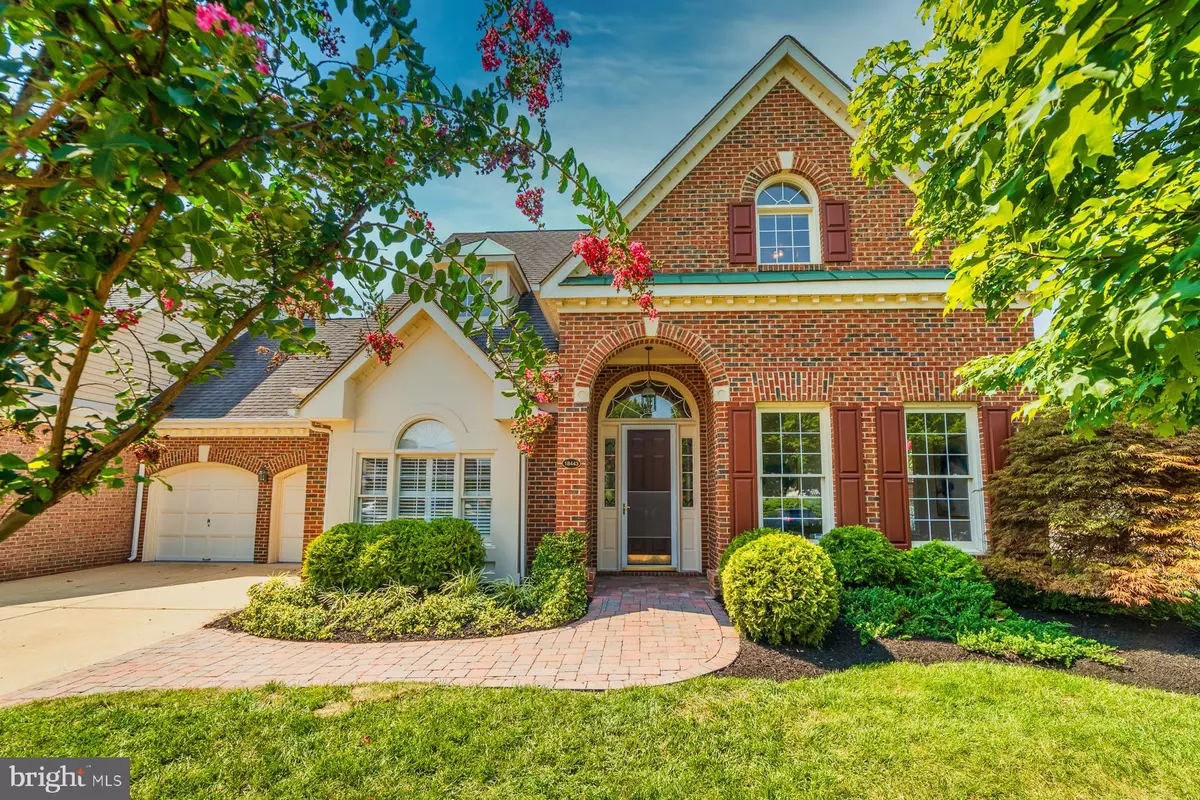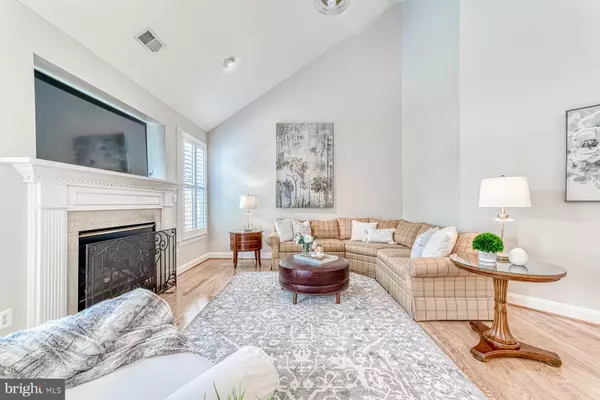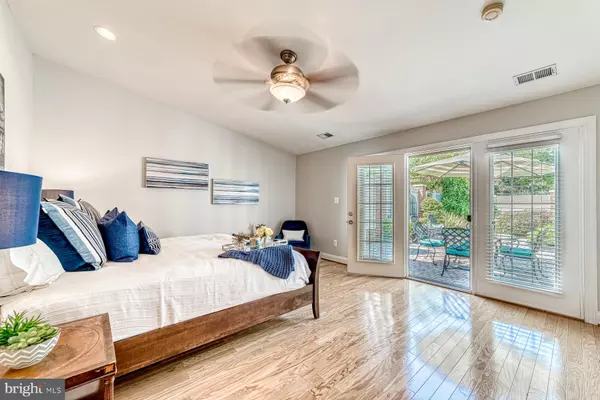$690,000
$675,000
2.2%For more information regarding the value of a property, please contact us for a free consultation.
18443 JUPITER HILLS TER Leesburg, VA 20176
3 Beds
3 Baths
2,572 SqFt
Key Details
Sold Price $690,000
Property Type Townhouse
Sub Type End of Row/Townhouse
Listing Status Sold
Purchase Type For Sale
Square Footage 2,572 sqft
Price per Sqft $268
Subdivision River Creek
MLS Listing ID VALO419172
Sold Date 09/15/20
Style Other
Bedrooms 3
Full Baths 3
HOA Fees $195/mo
HOA Y/N Y
Abv Grd Liv Area 2,572
Originating Board BRIGHT
Year Built 2000
Annual Tax Amount $5,599
Tax Year 2020
Lot Size 5,227 Sqft
Acres 0.12
Property Description
Rarely available, River Creek garden-style home, with nearly $135,000 worth of owner-upgrades. A must-see! Enter the 2-story foyer and you are drawn to the exquisitely remodeled kitchen. High-end Schrock cabinetry with butternut glazed finish and glass-paned doors match the custom built-in banquet. Extended granite counter tops, stainless steel appliances, and walk-in pantry provide storage and prep space. The open layout of the living and dining rooms are perfect for entertaining, opening through French door to the stunning, professionally landscaped garden oasis with paver patio with koi pond and fountain. Main level master suite is a haven. Soaring vaulted ceilings and private entry to garden. Spa-like master bath has been renovated to include expanded glass shower enclosure with 3 shower heads, custom tile, and bench seat. Double vanity has granite counter and designer sconces. Custom, high-end cabinetry continues from bath to dressing area. Expansive walk-in master closet has custom-installed shelving and drawers. Secondary bedroom, renovated full bath, and laundry room complete main level. Upstairs, you will find a second master bedroom with updated en-suite bath and large closet. Large loft space and storage room can be used for hobby room, library, etc. Hardwood floors throughout, custom blinds in solar tubes added for additional natural light. Indulge yourself in one of the most beautiful and sought after resort-like communities filled with amenities from the state of the art golf course to three swimming pools, newly renovated fitness center, tennis courts, kayak launch area, walking trails, and a clubhouse ready to meet your dining needs.
Location
State VA
County Loudoun
Zoning 03
Rooms
Other Rooms Living Room, Dining Room, Primary Bedroom, Bedroom 2, Bedroom 3, Kitchen, Loft, Storage Room, Bathroom 2, Bathroom 3, Primary Bathroom
Main Level Bedrooms 2
Interior
Interior Features Attic/House Fan, Carpet, Ceiling Fan(s), Dining Area, Entry Level Bedroom, Family Room Off Kitchen, Floor Plan - Open, Kitchen - Eat-In, Kitchen - Gourmet, Kitchen - Table Space, Primary Bath(s), Pantry, Recessed Lighting, Solar Tube(s), Tub Shower, Stall Shower, Upgraded Countertops, Walk-in Closet(s), Wood Floors
Hot Water Natural Gas
Heating Forced Air
Cooling Central A/C, Ceiling Fan(s)
Flooring Hardwood, Ceramic Tile, Carpet
Fireplaces Number 1
Fireplaces Type Fireplace - Glass Doors, Mantel(s)
Equipment Built-In Microwave, Cooktop, Dishwasher, Disposal, Dryer - Front Loading, Oven - Double, Oven - Wall, Refrigerator, Range Hood, Stainless Steel Appliances, Washer - Front Loading, Water Heater
Fireplace Y
Appliance Built-In Microwave, Cooktop, Dishwasher, Disposal, Dryer - Front Loading, Oven - Double, Oven - Wall, Refrigerator, Range Hood, Stainless Steel Appliances, Washer - Front Loading, Water Heater
Heat Source Natural Gas
Laundry Main Floor, Has Laundry
Exterior
Exterior Feature Patio(s)
Parking Features Garage - Front Entry, Garage Door Opener, Inside Access
Garage Spaces 4.0
Amenities Available Basketball Courts, Bike Trail, Club House, Common Grounds, Dining Rooms, Fitness Center, Gated Community, Golf Club, Golf Course, Jog/Walk Path, Meeting Room, Party Room, Picnic Area, Pier/Dock, Pool - Outdoor, Swimming Pool, Tennis Courts, Tot Lots/Playground, Volleyball Courts
Water Access N
Accessibility None
Porch Patio(s)
Attached Garage 2
Total Parking Spaces 4
Garage Y
Building
Story 2
Sewer Public Sewer
Water Public
Architectural Style Other
Level or Stories 2
Additional Building Above Grade, Below Grade
Structure Type 9'+ Ceilings,Vaulted Ceilings
New Construction N
Schools
Elementary Schools Frances Hazel Reid
Middle Schools Harper Park
High Schools Heritage
School District Loudoun County Public Schools
Others
HOA Fee Include Common Area Maintenance,Management,Pier/Dock Maintenance,Pool(s),Recreation Facility,Road Maintenance,Security Gate,Sewer,Snow Removal,Trash
Senior Community No
Tax ID 080456347000
Ownership Fee Simple
SqFt Source Assessor
Security Features Electric Alarm
Special Listing Condition Standard
Read Less
Want to know what your home might be worth? Contact us for a FREE valuation!

Our team is ready to help you sell your home for the highest possible price ASAP

Bought with Karen E Close • CENTURY 21 New Millennium

GET MORE INFORMATION





