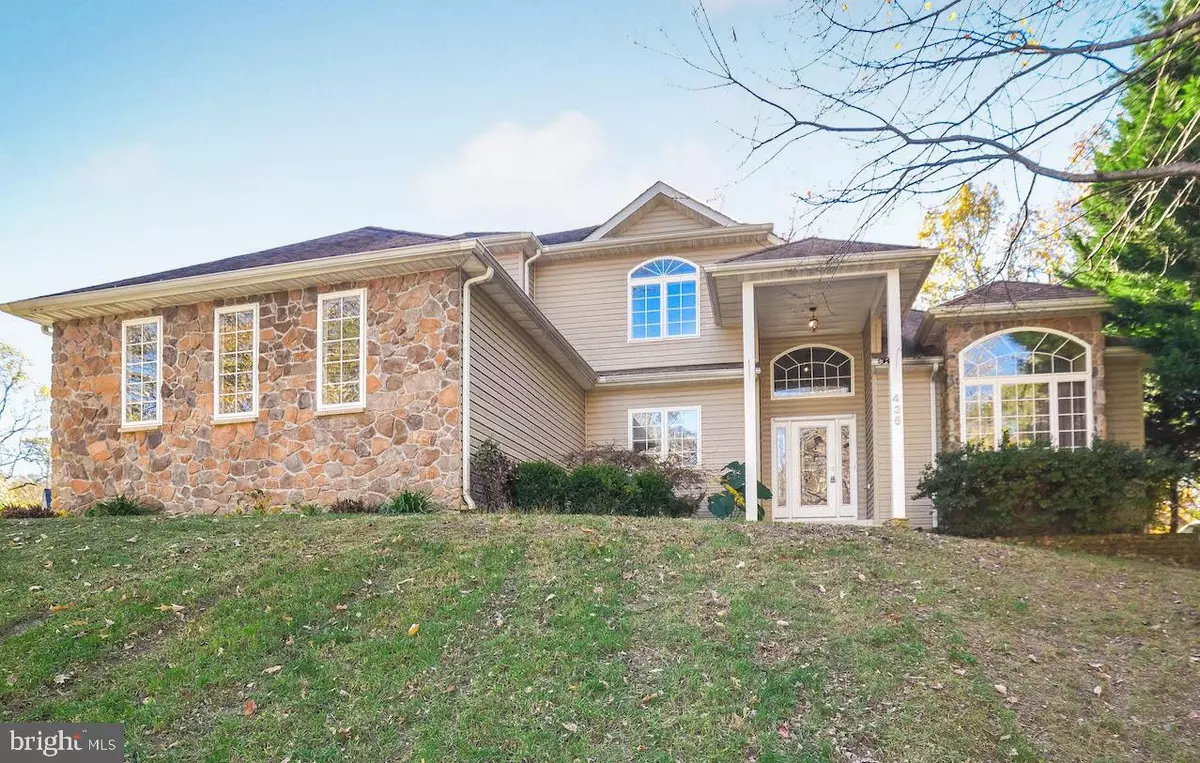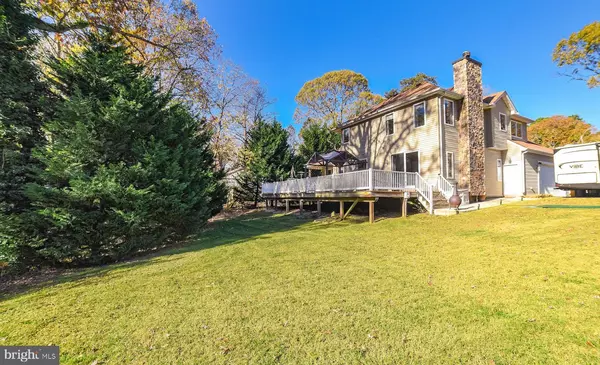$410,000
$399,500
2.6%For more information regarding the value of a property, please contact us for a free consultation.
435 LESSIN DR Lusby, MD 20657
3 Beds
3 Baths
2,649 SqFt
Key Details
Sold Price $410,000
Property Type Single Family Home
Sub Type Detached
Listing Status Sold
Purchase Type For Sale
Square Footage 2,649 sqft
Price per Sqft $154
Subdivision Drum Point
MLS Listing ID MDCA179948
Sold Date 01/22/21
Style Contemporary
Bedrooms 3
Full Baths 2
Half Baths 1
HOA Fees $20/ann
HOA Y/N Y
Abv Grd Liv Area 2,649
Originating Board BRIGHT
Year Built 2005
Annual Tax Amount $4,190
Tax Year 2020
Lot Size 0.258 Acres
Acres 0.26
Property Description
Beautiful custom built home in Drum Point. Cherry hard wood floors through out entire first floor, stairs and common area upstairs. Very large Custom Kitchen lot of cabinets. Family room with fire place. Separate dinning room and huge Living room with vaulted ceilings. separate office/ study. Oversized sliding glass doors out to 40X20 trek decking. 2 large bedrooms up and oversized master bedroom and custom master bath soaking tub separate walk-in shower and water closet . Full basement with rough in for additional bath. 2 car garage. Corner lot. A must see in Drum Point. More Photos to follow.
Location
State MD
County Calvert
Zoning R
Rooms
Basement Other, Full, Heated, Unfinished
Interior
Interior Features Bar, Breakfast Area, Ceiling Fan(s), Family Room Off Kitchen, Floor Plan - Open, Floor Plan - Traditional, Kitchen - Gourmet, Kitchen - Island, Recessed Lighting, Store/Office, Upgraded Countertops, Wet/Dry Bar, Wine Storage
Hot Water Electric
Heating Heat Pump(s)
Cooling Heat Pump(s)
Fireplaces Number 1
Heat Source Electric
Laundry Upper Floor
Exterior
Parking Features Garage - Side Entry
Garage Spaces 6.0
Water Access Y
Roof Type Asphalt
Accessibility None
Road Frontage City/County
Attached Garage 2
Total Parking Spaces 6
Garage Y
Building
Lot Description Corner
Story 3
Sewer Community Septic Tank, Private Septic Tank
Water Well
Architectural Style Contemporary
Level or Stories 3
Additional Building Above Grade, Below Grade
New Construction N
Schools
Elementary Schools Dowell
Middle Schools Mill Creek
High Schools Patuxent
School District Calvert County Public Schools
Others
Senior Community No
Tax ID 0501066226
Ownership Fee Simple
SqFt Source Assessor
Security Features 24 hour security,Exterior Cameras,Monitored,Security System,Surveillance Sys
Acceptable Financing Cash, Conventional, FHA, USDA, VA
Listing Terms Cash, Conventional, FHA, USDA, VA
Financing Cash,Conventional,FHA,USDA,VA
Special Listing Condition Standard
Read Less
Want to know what your home might be worth? Contact us for a FREE valuation!

Our team is ready to help you sell your home for the highest possible price ASAP

Bought with Semaj Kitchings • Exit Landmark Realty

GET MORE INFORMATION





