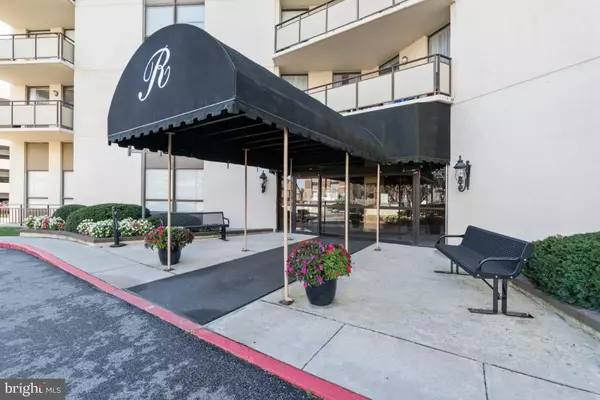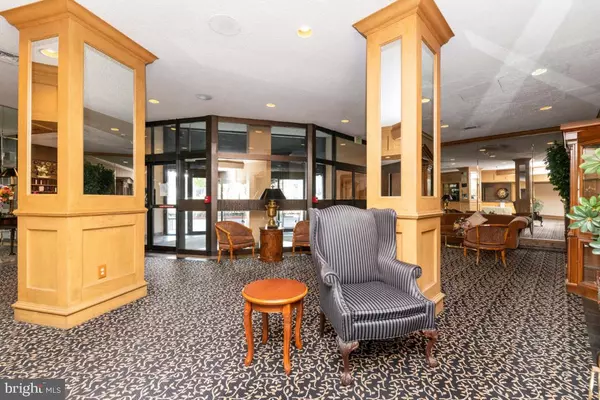$169,000
$169,850
0.5%For more information regarding the value of a property, please contact us for a free consultation.
205 E JOPPA RD #1404 Baltimore, MD 21286
1 Bed
1 Bath
1,121 SqFt
Key Details
Sold Price $169,000
Property Type Condo
Sub Type Condo/Co-op
Listing Status Sold
Purchase Type For Sale
Square Footage 1,121 sqft
Price per Sqft $150
Subdivision The Ridgely
MLS Listing ID MDBC525220
Sold Date 05/28/21
Style Unit/Flat
Bedrooms 1
Full Baths 1
Condo Fees $472/mo
HOA Y/N N
Abv Grd Liv Area 1,121
Originating Board BRIGHT
Year Built 1975
Annual Tax Amount $2,709
Tax Year 2020
Property Description
Dont miss out on this spacious, freshly painted and carpeted 1 BR unit with stunning balcony views of the county skyline from the 14th floor of the Ridgely in the heart of Towson. The sizeable eat-in kitchen features: granite counter tops, wood flooring, beautiful natural wood cabinetry, serving window and counter for access from the living area, as well as dimmable accent lighting. The $472 monthly condo fee includes all heating and cooling costs, as well as common area maintenance, access to the community room and the community swimming pool that is in the process of being renovated. The unit contains a unique enclosed space off the living room that would be ideal for a home office, exercise room or hobby room. The sale price includes a designated garage parking space. The entry foyer and hallway have a lovely patterned parquet hardwood floor. The washer and dryer are conveniently located in a recessed closeted area on the side of the kitchen. The bedroom has a sizeable walk-in closet and there is large coat closet in the entry area and a large linen closet adjacent to the bathroom. The unit is wired for cable and is in move in condition and has everything you need to live comfortably and economically.
Location
State MD
County Baltimore
Zoning BM DT
Rooms
Other Rooms Living Room, Kitchen, Bedroom 1, Other
Main Level Bedrooms 1
Interior
Interior Features Carpet, Kitchen - Eat-In, Walk-in Closet(s), Wood Floors
Hot Water Electric
Heating Forced Air, Heat Pump(s)
Cooling Ductless/Mini-Split
Equipment Built-In Microwave, Dishwasher, Disposal, Dryer - Electric, Oven/Range - Electric, Refrigerator, Washer
Fireplace N
Appliance Built-In Microwave, Dishwasher, Disposal, Dryer - Electric, Oven/Range - Electric, Refrigerator, Washer
Heat Source Electric
Laundry Dryer In Unit, Has Laundry
Exterior
Parking Features Covered Parking, Inside Access, Garage Door Opener, Underground
Garage Spaces 1.0
Parking On Site 1
Utilities Available Cable TV Available, Phone Available
Amenities Available Elevator, Exercise Room, Party Room, Pool - Outdoor, Security
Water Access N
Accessibility Elevator
Total Parking Spaces 1
Garage N
Building
Story 1
Unit Features Hi-Rise 9+ Floors
Sewer Public Sewer
Water Public
Architectural Style Unit/Flat
Level or Stories 1
Additional Building Above Grade, Below Grade
New Construction N
Schools
School District Baltimore County Public Schools
Others
Pets Allowed Y
HOA Fee Include Air Conditioning,Alarm System,Heat,Management,Parking Fee,Pool(s),Reserve Funds,Snow Removal,Trash,Water
Senior Community No
Tax ID 04091700002661
Ownership Condominium
Security Features 24 hour security,Fire Detection System,Smoke Detector
Acceptable Financing Conventional
Horse Property N
Listing Terms Conventional
Financing Conventional
Special Listing Condition Standard
Pets Allowed Size/Weight Restriction, Number Limit
Read Less
Want to know what your home might be worth? Contact us for a FREE valuation!

Our team is ready to help you sell your home for the highest possible price ASAP

Bought with Wayne S Davis • United Real Estate Executives

GET MORE INFORMATION





