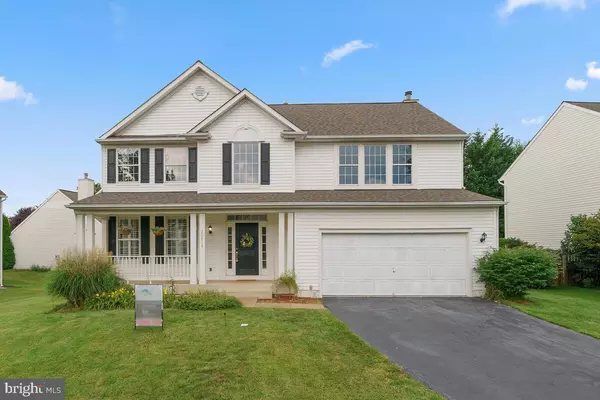$700,000
$699,900
For more information regarding the value of a property, please contact us for a free consultation.
20915 CHIPPOAKS FOREST CIR Sterling, VA 20165
4 Beds
4 Baths
3,062 SqFt
Key Details
Sold Price $700,000
Property Type Single Family Home
Sub Type Detached
Listing Status Sold
Purchase Type For Sale
Square Footage 3,062 sqft
Price per Sqft $228
Subdivision Great Falls Chase
MLS Listing ID VALO2000328
Sold Date 09/09/21
Style Colonial
Bedrooms 4
Full Baths 3
Half Baths 1
HOA Fees $108/mo
HOA Y/N Y
Abv Grd Liv Area 2,362
Originating Board BRIGHT
Year Built 1996
Annual Tax Amount $6,261
Tax Year 2021
Lot Size 7,841 Sqft
Acres 0.18
Property Description
PRICE 50K Dropped and priced to sell!!! Charming and wonderful move-in ready colonial style home in sought after Great Falls Chase neighborhood. Location, location, location! This is a must see property with a new 2019 upgraded furnace, new remodeled fireplace, and an upgraded kitchen with backsplash. The deck and house have been repainted with a modern look. The house has a huge master bedroom with two walk in closets and cathedral ceilings. There are also 3 generous sized rooms upstairs with a laundry room ideal for families. This home also boasts a beautiful outside porch with a front yard view that has been professionally maintained. The beautiful landscaping if perfect for kids to play around the house. There is a two car garage with a Tesla charger installed. The amazing neighborhood is quiet with a shopping center across the street. This home feeds into the renowned Lowes Island Elementary school, and is central and close to route 7 with ease of driving to Tysons, Reston town center, and one Loudoun. You will not be disappointed and this will not last!
Location
State VA
County Loudoun
Zoning 08
Rooms
Other Rooms Living Room, Dining Room, Bedroom 2, Bedroom 3, Bedroom 4, Kitchen, Game Room, Family Room, Basement, Foyer, Breakfast Room, Bedroom 1, Laundry, Storage Room, Utility Room, Bathroom 1, Bathroom 2, Bathroom 3
Basement Full
Interior
Hot Water Natural Gas
Heating Forced Air
Cooling Ceiling Fan(s), Central A/C
Fireplaces Number 1
Heat Source Natural Gas
Exterior
Parking Features Garage - Front Entry
Garage Spaces 2.0
Amenities Available Swimming Pool, Tot Lots/Playground, Basketball Courts, Tennis Courts, Pool - Outdoor, Jog/Walk Path
Water Access N
Accessibility Other
Attached Garage 2
Total Parking Spaces 2
Garage Y
Building
Story 3
Sewer Public Sewer
Water Public
Architectural Style Colonial
Level or Stories 3
Additional Building Above Grade, Below Grade
New Construction N
Schools
School District Loudoun County Public Schools
Others
Pets Allowed Y
HOA Fee Include Snow Removal,Common Area Maintenance,Reserve Funds,Trash
Senior Community No
Tax ID 007368899000
Ownership Fee Simple
SqFt Source Assessor
Acceptable Financing Conventional
Listing Terms Conventional
Financing Conventional
Special Listing Condition Standard
Pets Allowed No Pet Restrictions
Read Less
Want to know what your home might be worth? Contact us for a FREE valuation!

Our team is ready to help you sell your home for the highest possible price ASAP

Bought with Abul K Tareque • Samson Properties

GET MORE INFORMATION





