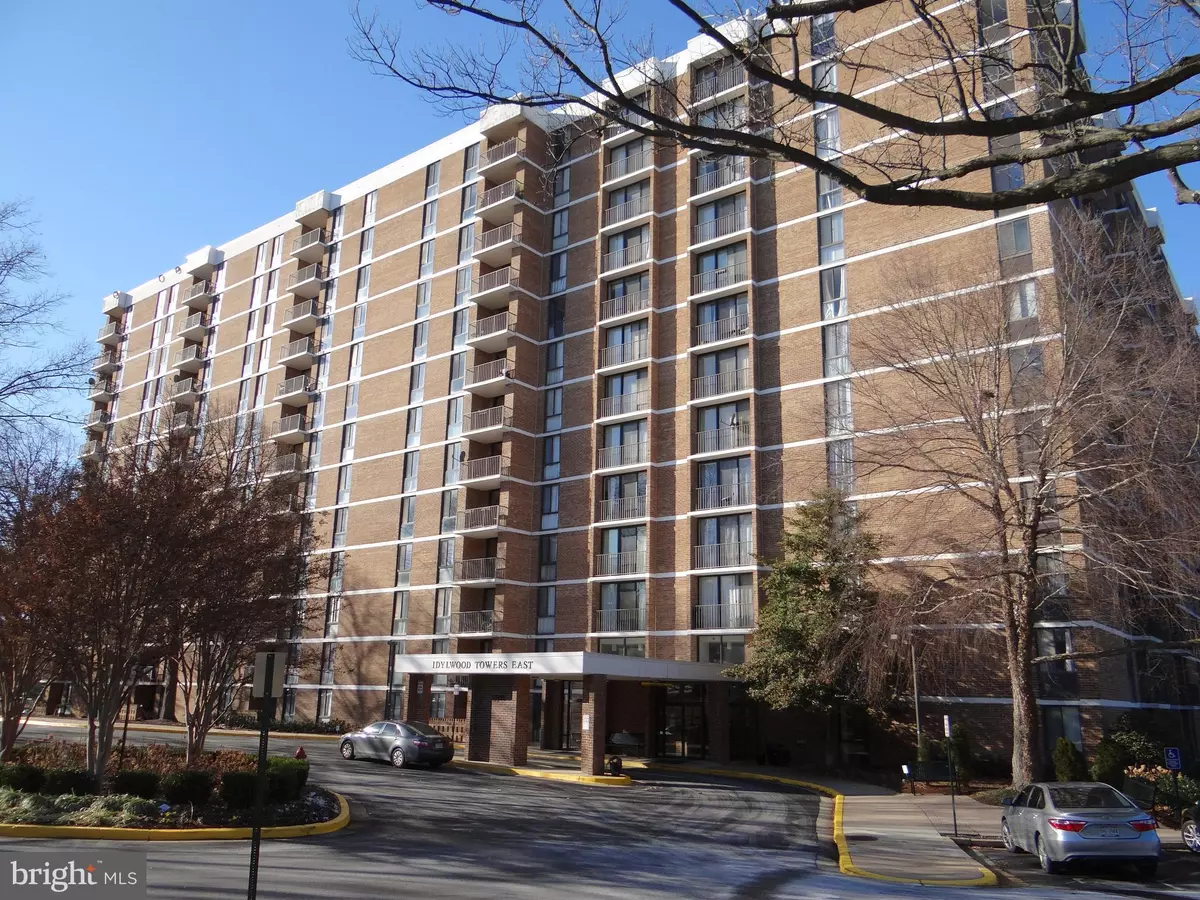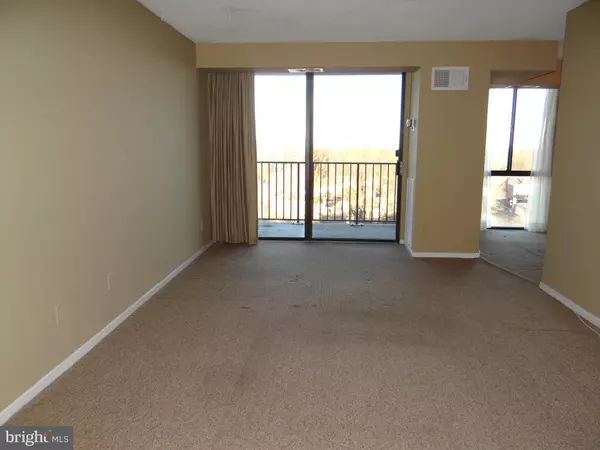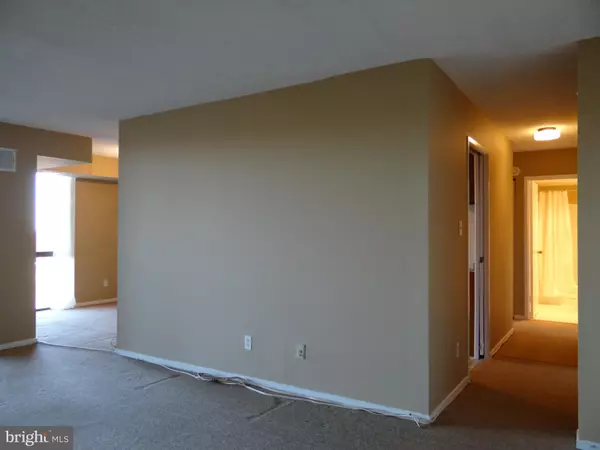$193,000
$193,000
For more information regarding the value of a property, please contact us for a free consultation.
2311 PIMMIT DR #1206 Falls Church, VA 22043
1 Bed
1 Bath
862 SqFt
Key Details
Sold Price $193,000
Property Type Condo
Sub Type Condo/Co-op
Listing Status Sold
Purchase Type For Sale
Square Footage 862 sqft
Price per Sqft $223
Subdivision Idylwood Towers Condo
MLS Listing ID VAFX1105788
Sold Date 02/10/20
Style Traditional
Bedrooms 1
Full Baths 1
Condo Fees $630/mo
HOA Y/N N
Abv Grd Liv Area 862
Originating Board BRIGHT
Year Built 1974
Annual Tax Amount $2,316
Tax Year 2019
Property Description
Priced below tax valuation! Fabulous year round views from balcony & floor to ceiling windows, including July 4th fireworks! Fresh paint throughout and kitchen has new appliances, counter-tops & lower cabinets. Residents speak of its great location with bus stops on the block; short distance to West Falls Church Metro; accessibility to major routes & Tysons Metro; nearby Pimmit Hills public library; plus 3 shopping centers just down the street with retail, restaurants & popular groceries! Community grounds are expansive with nice landscaping, mature trees & abundant parking. Numerous amenities include secure entry, 24-hour desk, outdoor pool, deck & grill area, tennis courts, child playground, exercise room, party room, extra storage. Pet friendly. LOBBY RENOVATION IN PROCESS. CONDO FEE INCLUDES UTILITIES
Location
State VA
County Fairfax
Zoning 220
Direction Northeast
Rooms
Other Rooms Living Room, Dining Room, Kitchen, Foyer, Bedroom 1, Bathroom 1
Main Level Bedrooms 1
Interior
Interior Features Floor Plan - Traditional
Heating Forced Air
Cooling Central A/C
Equipment Built-In Microwave, Dishwasher, Disposal, Oven/Range - Electric, Refrigerator, Washer/Dryer Stacked
Fireplace N
Window Features Screens,Sliding
Appliance Built-In Microwave, Dishwasher, Disposal, Oven/Range - Electric, Refrigerator, Washer/Dryer Stacked
Heat Source Natural Gas, Oil
Laundry Dryer In Unit, Washer In Unit
Exterior
Exterior Feature Balcony
Utilities Available Cable TV Available, Fiber Optics Available
Amenities Available Concierge, Exercise Room, Extra Storage, Library, Party Room, Picnic Area, Pool - Outdoor, Tennis Courts, Tot Lots/Playground
Waterfront N
Water Access N
Accessibility Elevator, Entry Slope <1'
Porch Balcony
Garage N
Building
Story 1
Unit Features Hi-Rise 9+ Floors
Sewer Public Sewer
Water Public
Architectural Style Traditional
Level or Stories 1
Additional Building Above Grade, Below Grade
New Construction N
Schools
Elementary Schools Shrevewood
Middle Schools Kenmore
High Schools George Mason
School District Fairfax County Public Schools
Others
Pets Allowed Y
HOA Fee Include Air Conditioning,Common Area Maintenance,Custodial Services Maintenance,Electricity,Ext Bldg Maint,Fiber Optics Available,Gas,Heat,Insurance,Lawn Maintenance,Management,Reserve Funds,Sewer,Snow Removal,Trash,Water
Senior Community No
Tax ID 0403 27011206
Ownership Condominium
Security Features Desk in Lobby,Exterior Cameras,Fire Detection System,Main Entrance Lock,Resident Manager,Smoke Detector,Sprinkler System - Indoor
Special Listing Condition Standard
Pets Description Breed Restrictions, Cats OK, Dogs OK, Number Limit, Size/Weight Restriction
Read Less
Want to know what your home might be worth? Contact us for a FREE valuation!

Our team is ready to help you sell your home for the highest possible price ASAP

Bought with Mary Bayat • Governmental Employees Realty Associates

GET MORE INFORMATION





