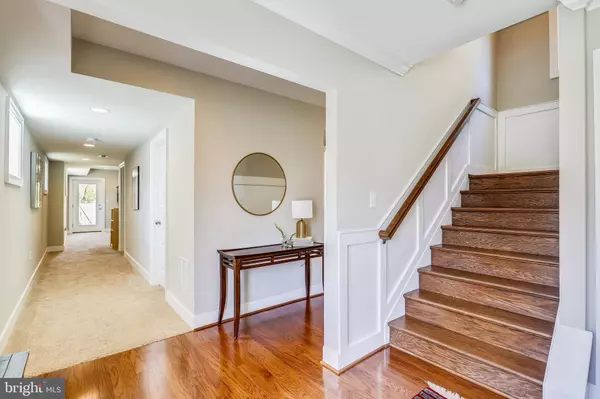$1,292,000
$1,290,000
0.2%For more information regarding the value of a property, please contact us for a free consultation.
6948 BIRCH ST Falls Church, VA 22046
5 Beds
4 Baths
3,714 SqFt
Key Details
Sold Price $1,292,000
Property Type Single Family Home
Sub Type Detached
Listing Status Sold
Purchase Type For Sale
Square Footage 3,714 sqft
Price per Sqft $347
Subdivision Ellison Heights
MLS Listing ID VAFX1120536
Sold Date 06/26/20
Style Colonial,Craftsman
Bedrooms 5
Full Baths 4
HOA Y/N N
Abv Grd Liv Area 2,814
Originating Board BRIGHT
Year Built 2017
Annual Tax Amount $13,720
Tax Year 2020
Lot Size 8,374 Sqft
Acres 0.19
Property Description
Spacious & dramatic Craftsman home in a most enviable downtown Falls Church location! 5BR 4BA with over 3700 sq ft of living space! Rich hardwood floors, high ceilings, generous moldings, 5 panel doors and an absolutely delightful floor plan. Entertain in style and live in comfort. Surprisingly large yard offers great play & garden space. Deck from kitchen/family room enjoys seamless flow for dining al fresco & getting outdoors. Gourmet kitchen with high end appliances, island, pantry and fabulous prep/cooking space. Master suite with "his & hers" walk in closets, tray ceiling, beautiful views of yard & trees, plus handsome master bath with soaking tub, oversized shower & dual vanities. Main level bedroom or office, entry level bedroom with adjoining bath is ideal in-law suite, au pair suite or teen suite. Top floor with 3 generous bedrooms and convenient laundry room a well thought out floor plan. 2 car garage, mud room, 2 zone HVAC and closet storage throughout that will amaze you! Click on documents to see the developments at Founders Row and West Falls Church Metro - this amazing location is going to be even greater! Haycock ES * Longfellow MS * McLean HS Click on virtual tour(s) (top of page - look for movie camera icon) or go directly to https://tour.truplace.com/property/144/84901/ and https://drive.google.com/file/d/1izDei1GYbMfCGRAtAgYyxracJY7jfUnC/view (if your Realtor is unable to show you this home, listing agent will gladly meet you)
Location
State VA
County Fairfax
Zoning 140
Rooms
Other Rooms Dining Room, Primary Bedroom, Sitting Room, Bedroom 2, Bedroom 3, Bedroom 4, Bedroom 5, Kitchen, Family Room, Breakfast Room, Recreation Room
Basement English, Fully Finished, Walkout Stairs, Windows, Daylight, Full
Main Level Bedrooms 1
Interior
Interior Features Breakfast Area, Built-Ins, Chair Railings, Crown Moldings, Entry Level Bedroom, Family Room Off Kitchen, Floor Plan - Open, Formal/Separate Dining Room, Kitchen - Gourmet, Kitchen - Island, Kitchen - Table Space, Primary Bath(s), Pantry, Recessed Lighting, Soaking Tub, Walk-in Closet(s), Wet/Dry Bar, Wine Storage, Wood Floors
Hot Water Natural Gas
Heating Forced Air, Zoned
Cooling Central A/C, Ceiling Fan(s), Zoned
Flooring Hardwood, Partially Carpeted, Ceramic Tile
Fireplaces Number 1
Fireplaces Type Gas/Propane
Equipment Built-In Microwave, Commercial Range, Dishwasher, Disposal, Dryer - Front Loading, Exhaust Fan, Icemaker, Oven - Wall, Refrigerator, Six Burner Stove, Range Hood, Stainless Steel Appliances, Washer - Front Loading
Fireplace Y
Window Features Bay/Bow
Appliance Built-In Microwave, Commercial Range, Dishwasher, Disposal, Dryer - Front Loading, Exhaust Fan, Icemaker, Oven - Wall, Refrigerator, Six Burner Stove, Range Hood, Stainless Steel Appliances, Washer - Front Loading
Heat Source Natural Gas
Laundry Upper Floor
Exterior
Exterior Feature Deck(s)
Parking Features Garage Door Opener, Garage - Front Entry
Garage Spaces 2.0
Water Access N
View Garden/Lawn
Accessibility None
Porch Deck(s)
Attached Garage 2
Total Parking Spaces 2
Garage Y
Building
Lot Description Backs to Trees, Landscaping, Level, Rear Yard
Story 3
Sewer Public Sewer
Water Public
Architectural Style Colonial, Craftsman
Level or Stories 3
Additional Building Above Grade, Below Grade
New Construction N
Schools
Elementary Schools Haycock
Middle Schools Longfellow
High Schools Mclean
School District Fairfax County Public Schools
Others
Senior Community No
Tax ID 0404 19I 0010A
Ownership Fee Simple
SqFt Source Assessor
Acceptable Financing Cash, Conventional, Private
Listing Terms Cash, Conventional, Private
Financing Cash,Conventional,Private
Special Listing Condition Standard
Read Less
Want to know what your home might be worth? Contact us for a FREE valuation!

Our team is ready to help you sell your home for the highest possible price ASAP

Bought with Diane P Schline • Century 21 Redwood Realty

GET MORE INFORMATION





