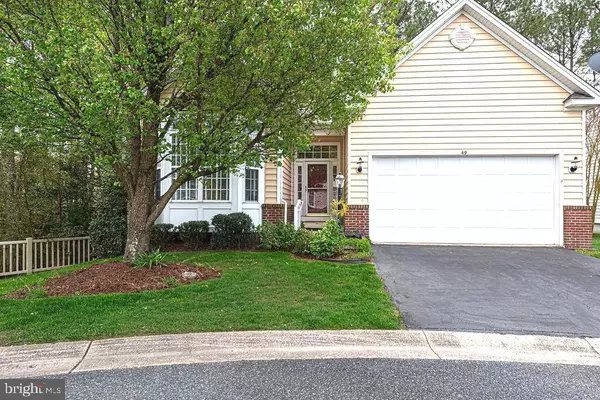$345,000
$349,900
1.4%For more information regarding the value of a property, please contact us for a free consultation.
49 FORT SUMTER S S Ocean Pines, MD 21811
3 Beds
3 Baths
2,173 SqFt
Key Details
Sold Price $345,000
Property Type Single Family Home
Sub Type Detached
Listing Status Sold
Purchase Type For Sale
Square Footage 2,173 sqft
Price per Sqft $158
Subdivision Ocean Pines - The Parke
MLS Listing ID MDWO121262
Sold Date 05/24/21
Style Coastal,Contemporary,Transitional
Bedrooms 3
Full Baths 3
HOA Fees $285/ann
HOA Y/N Y
Abv Grd Liv Area 2,173
Originating Board BRIGHT
Year Built 2003
Annual Tax Amount $2,461
Tax Year 2020
Lot Size 8,794 Sqft
Acres 0.2
Lot Dimensions 0.00 x 0.00
Property Description
Welcome to 49 Ft. Sumter and a wonderful floor plan in The Parke! Recently "refreshed" and now totally vacant, this home is a unique 2-level "Osprey" model with optional 2nd floor and private 2nd master bedroom/sitting room/full bath - #3! Expansive first level has open living/dining/breakfast plus a first floor master bed/bath - (#1). End of cul-de-sac and scenic lot offers expansive tree-top views from most rooms of natural tidal water, creek, woods, wildlife. A private domain! There is a balcony and sliding door w 2-stairway exit off the dining/morning room to lower yard. Just off the entrance foyer is an additional bedroom/hall bath - (#2) plus a den/office or additional guest option - you choose! An ideal layout with optimum flexibility - all in an efficient, well-designed home. BRAND NEW GAS WATER HEATER JUST INSTALLED, NEW MICROWAVE COMING! HOUSE EXTERIOR to be completely power washed 5/4/21. Available Immediately and ready to move right in!
Location
State MD
County Worcester
Area Worcester Ocean Pines
Zoning R3-R5
Rooms
Other Rooms Bedroom 3, 2nd Stry Fam Ovrlk, 2nd Stry Fam Rm, Bonus Room, Primary Bathroom
Main Level Bedrooms 2
Interior
Interior Features Built-Ins, Carpet, Ceiling Fan(s), Combination Dining/Living, Combination Kitchen/Dining, Floor Plan - Open, Entry Level Bedroom, Kitchen - Country, Pantry, Recessed Lighting, Stall Shower, Tub Shower, Upgraded Countertops, Walk-in Closet(s), Wood Floors
Hot Water Electric
Heating Heat Pump(s)
Cooling Heat Pump(s)
Flooring Carpet, Hardwood, Ceramic Tile
Equipment Built-In Microwave, Built-In Range, Dishwasher, Disposal, Dryer - Electric, Exhaust Fan, Oven - Single, Oven/Range - Gas, Range Hood, Refrigerator, Stove, Washer, Water Heater
Fireplace N
Window Features Double Pane
Appliance Built-In Microwave, Built-In Range, Dishwasher, Disposal, Dryer - Electric, Exhaust Fan, Oven - Single, Oven/Range - Gas, Range Hood, Refrigerator, Stove, Washer, Water Heater
Heat Source Electric
Laundry Main Floor
Exterior
Exterior Feature Balcony, Brick, Patio(s)
Garage Garage - Front Entry, Garage Door Opener
Garage Spaces 4.0
Fence Decorative, Partially, Picket, Vinyl
Utilities Available Cable TV Available, Natural Gas Available, Under Ground
Amenities Available Basketball Courts, Beach, Beach Club, Bike Trail, Boat Dock/Slip, Boat Ramp, Club House, Common Grounds, Community Center, Gift Shop, Golf Course Membership Available, Jog/Walk Path, Lake, Library, Pool Mem Avail, Pool - Outdoor, Recreational Center, Soccer Field, Swimming Pool, Tennis Courts, Other
Waterfront N
Water Access N
View Creek/Stream, Scenic Vista, Trees/Woods, Water
Roof Type Architectural Shingle
Accessibility Level Entry - Main
Porch Balcony, Brick, Patio(s)
Attached Garage 2
Total Parking Spaces 4
Garage Y
Building
Story 2
Foundation Block, Crawl Space, Other, Permanent
Sewer Public Sewer
Water Public
Architectural Style Coastal, Contemporary, Transitional
Level or Stories 2
Additional Building Above Grade, Below Grade
Structure Type 9'+ Ceilings,2 Story Ceilings,Vaulted Ceilings
New Construction N
Schools
Elementary Schools Showell
Middle Schools Stephen Decatur
High Schools Stephen Decatur
School District Worcester County Public Schools
Others
Pets Allowed Y
HOA Fee Include Common Area Maintenance,Health Club,Lawn Maintenance,Management,Pool(s),Recreation Facility,Other
Senior Community Yes
Age Restriction 55
Tax ID 03-155404
Ownership Fee Simple
SqFt Source Assessor
Special Listing Condition Standard
Pets Description Cats OK, Dogs OK
Read Less
Want to know what your home might be worth? Contact us for a FREE valuation!

Our team is ready to help you sell your home for the highest possible price ASAP

Bought with Debora Hileman • Hileman Real Estate-Berlin

GET MORE INFORMATION





