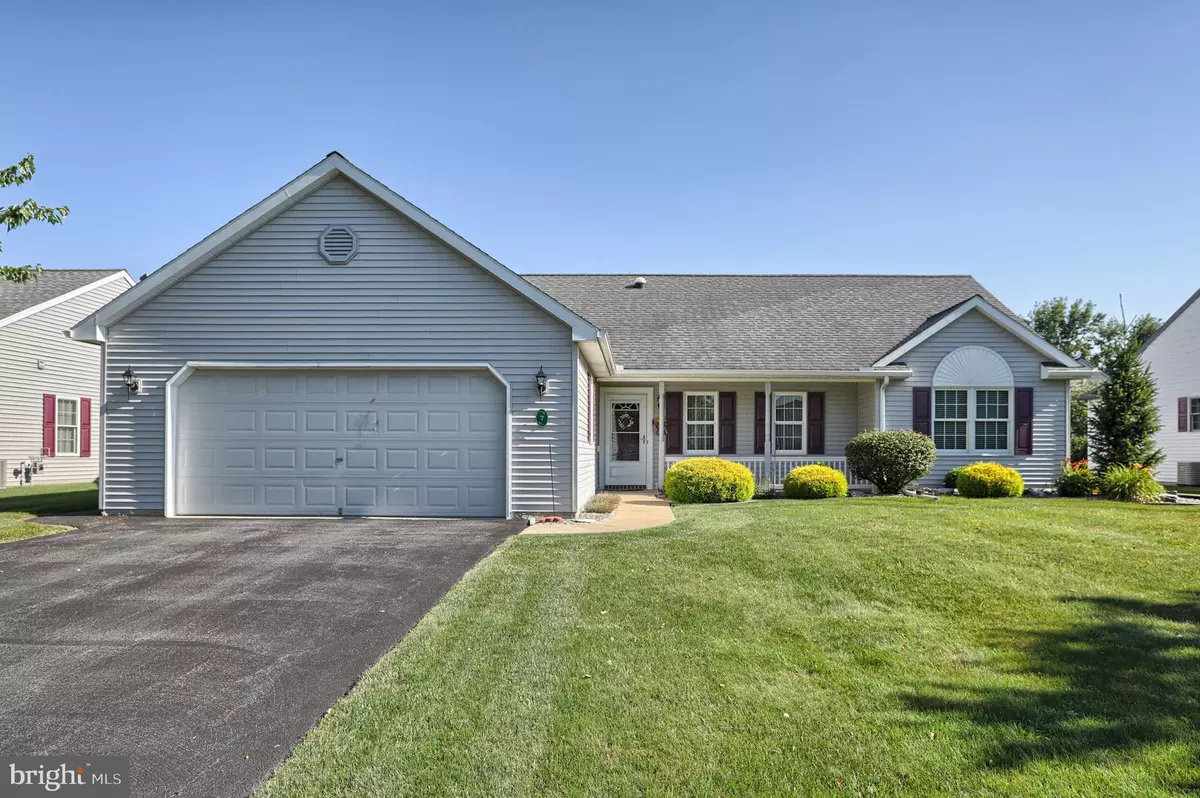$193,000
$187,900
2.7%For more information regarding the value of a property, please contact us for a free consultation.
7 ROSEMONT DR Myerstown, PA 17067
3 Beds
2 Baths
1,821 SqFt
Key Details
Sold Price $193,000
Property Type Single Family Home
Sub Type Detached
Listing Status Sold
Purchase Type For Sale
Square Footage 1,821 sqft
Price per Sqft $105
Subdivision Arbor Gate
MLS Listing ID PALN114576
Sold Date 08/18/20
Style Ranch/Rambler
Bedrooms 3
Full Baths 2
HOA Fees $435/mo
HOA Y/N Y
Abv Grd Liv Area 1,821
Originating Board BRIGHT
Land Lease Amount 435.0
Land Lease Frequency Monthly
Year Built 2003
Annual Tax Amount $3,154
Tax Year 2020
Property Description
7 Rosemont is a Thorndale model, one of the most desirable in the community of Hometown Arbor Gate, Myerstown's highly sought after 55+ community. The home has a fantastic floorplan, 1,821 square feet, 3 Bedrooms/2 Full Baths.. As you walk though the front door you are greeted by a foyer, half wall, and formal pillars. This home is bright due to 3 solar tubes that were strategically placed in the foyer, kitchen, and laundry room. Glowing clean laminate flooring is found in many rooms of the home. Bright, open, and airy Great Room that opens to the Dining Area. The Kitchen is spacious with plenty of cabinets, counter prep space, beautiful tile backsplash, deep drop down sink, and under cabinet lighting. Additionally it features a pantry closet and island with breakfast bar overhang. All kitchen appliances will convey with the property. Welcoming 4 Seasons Room is found just beyond the French doors. Cathedral ceiling, gas fireplace, custom window treatments and blinds. The 3 bedrooms all have LAMINATE FLOORING and CALIFORNIA CLOSET SYSTEMS in each of the bedroom closets. The front bedroom has new high grade quality Anderson Windows ($6,000). The Master Bedroom is absolutely lovely and features a private owners bath with NEW gorgeous vanity and lighting. Be sure to notice the beautiful tile floor with custom inlay design. The owner has walled off the master walk-in closet with a pocket door that was originally open to the bath area. The California Closet System will be sure to keep you well organized. Need room for storage? The pull down ladder will give you access to floored attic space over the garage. The space also has a solar powered fan. On the exterior of the home you will find stones in place of mulch, newly painted exterior front shutters, additional rear shutters have been installed, as well as 5 exterior lantern lights. THE NEW LAND LEASE FOR THE NEW OWNER WILL BE: $435.57 per month. The land lease also includes: sewer, trash removal, access to the Lakeview Community Center and all its clubs and amenities (coffee shop, beauty salon, billiards room, library, fitness center). Enjoy taking walks along the well lit tree lined sidewalks as you get to know you neighbors. Schedule your tour, and find out why so many have decided to call Hometown Arbor Gate HOME. * SEE FULL FEATURES LIST in supplemental documents. ** One Year Home Warranty with acceptable offer. ** This is a land lease community, not an HOA.
Location
State PA
County Lebanon
Area Jackson Twp (13223)
Zoning RESIDENTIAL
Rooms
Other Rooms Dining Room, Primary Bedroom, Bedroom 2, Bedroom 3, Kitchen, Sun/Florida Room, Great Room, Laundry, Primary Bathroom
Main Level Bedrooms 3
Interior
Interior Features Carpet, Ceiling Fan(s), Combination Dining/Living, Dining Area, Entry Level Bedroom, Floor Plan - Open, Kitchen - Island, Primary Bath(s), Pantry, Recessed Lighting, Solar Tube(s), Stall Shower, Tub Shower, Walk-in Closet(s), Window Treatments, Other
Hot Water Natural Gas
Heating Forced Air
Cooling Central A/C
Flooring Ceramic Tile, Laminated, Vinyl, Carpet
Fireplaces Number 1
Fireplaces Type Gas/Propane
Equipment Built-In Microwave, Dishwasher, Dryer, Refrigerator, Stove, Washer, Water Conditioner - Owned
Furnishings No
Fireplace Y
Appliance Built-In Microwave, Dishwasher, Dryer, Refrigerator, Stove, Washer, Water Conditioner - Owned
Heat Source Natural Gas
Laundry Main Floor
Exterior
Parking Features Additional Storage Area, Garage - Front Entry, Garage Door Opener, Inside Access
Garage Spaces 2.0
Utilities Available Cable TV, Electric Available, Natural Gas Available, Phone Available
Water Access N
Roof Type Composite
Accessibility None
Attached Garage 2
Total Parking Spaces 2
Garage Y
Building
Story 1
Sewer Public Sewer
Water Public
Architectural Style Ranch/Rambler
Level or Stories 1
Additional Building Above Grade, Below Grade
Structure Type Cathedral Ceilings,Dry Wall
New Construction N
Schools
School District Eastern Lebanon County
Others
Pets Allowed Y
Senior Community Yes
Age Restriction 55
Tax ID 23-2359150-380292-0000
Ownership Land Lease
SqFt Source Assessor
Security Features Smoke Detector
Acceptable Financing Cash, VA, Conventional
Listing Terms Cash, VA, Conventional
Financing Cash,VA,Conventional
Special Listing Condition Standard
Pets Allowed Cats OK, Dogs OK, Number Limit
Read Less
Want to know what your home might be worth? Contact us for a FREE valuation!

Our team is ready to help you sell your home for the highest possible price ASAP

Bought with Korinn A Fees • Coldwell Banker Realty

GET MORE INFORMATION





