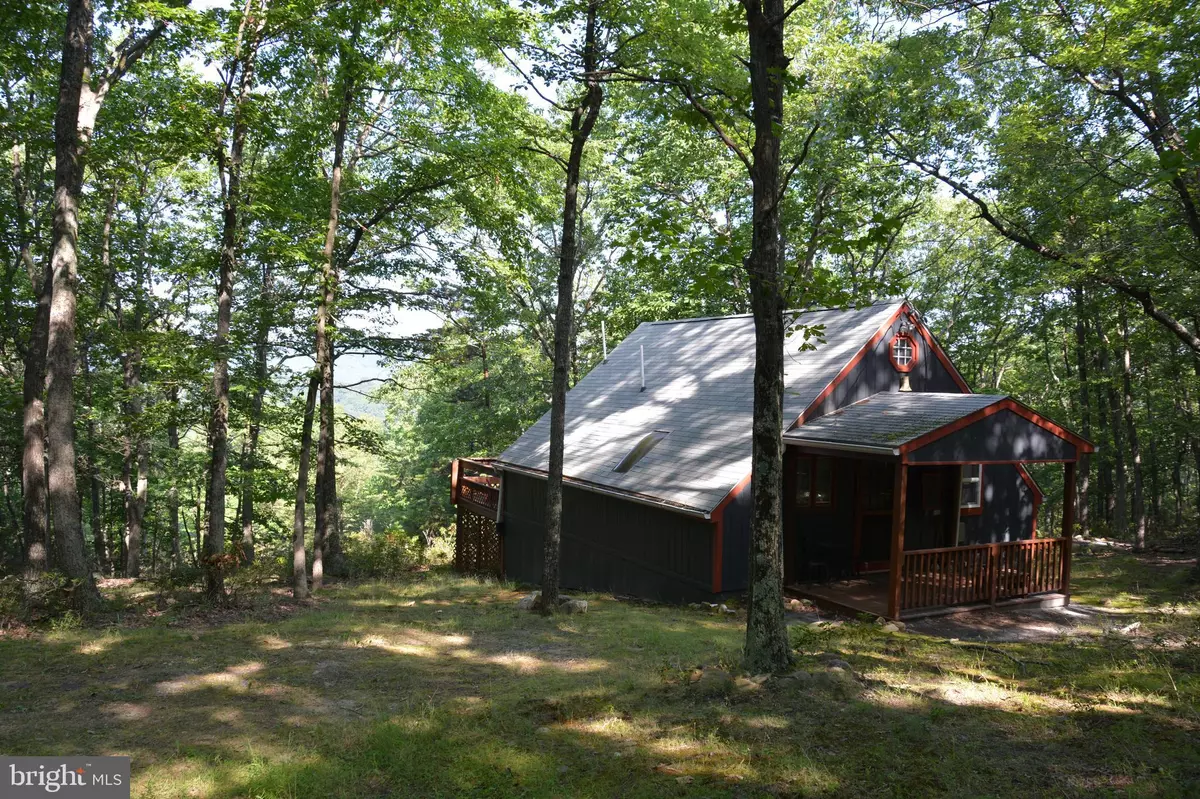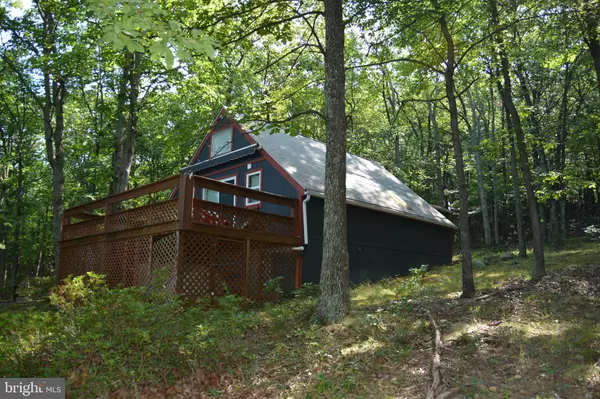$120,000
$115,000
4.3%For more information regarding the value of a property, please contact us for a free consultation.
353 YORK CRESCENT DR Capon Bridge, WV 26711
1 Bed
1 Bath
1,008 SqFt
Key Details
Sold Price $120,000
Property Type Single Family Home
Sub Type Detached
Listing Status Sold
Purchase Type For Sale
Square Footage 1,008 sqft
Price per Sqft $119
Subdivision Ritters Hidden Valley Estates
MLS Listing ID WVHS114520
Sold Date 09/18/20
Style Chalet
Bedrooms 1
Full Baths 1
HOA Y/N N
Abv Grd Liv Area 1,008
Originating Board BRIGHT
Year Built 1989
Annual Tax Amount $336
Tax Year 2019
Lot Size 3.790 Acres
Acres 3.79
Property Description
Looking for a terrific mountain retreat? This is the perfect weekend getaway. Situated on 3.8 acres in Ritters Hidden Valley, a mountain community that has quite a bit to offer in the way of recreational activities. Swim in the fresh mountain water lake with a beach, picnic pavilion and playground area with a tennis court. There is also a stocked fishing lake (no license required!). You can drive your ATVs on the many miles of roads throughout the community as well as shoot/hunt on your property. This well maintained chalet is situated at the end of a quiet road, perched near the top of the mountain, offering beautiful views off the elevated deck. The main level offers an oversized kitchen with a breakfast island, a spacious great room with vaulted ceiling (both of these rooms have pine hardwood flooring), bedroom (carpeted) and full bath. There is a loft bedroom with built-in bunks. Off the greatroom is a large deck offering westerly mountain views. The deck has a large retractable awning for shade. The setting is very private, with little if any traffic using the access lane to the property. The square shaped lot is fully wooded with just enough cleared to offer that great view.
Location
State WV
County Hampshire
Zoning 101
Direction East
Rooms
Other Rooms Bedroom 2, Kitchen, Bedroom 1, Great Room, Bathroom 1
Main Level Bedrooms 1
Interior
Interior Features Breakfast Area, Carpet, Combination Dining/Living, Entry Level Bedroom, Kitchen - Island, Window Treatments, Wood Floors
Hot Water Electric
Heating Baseboard - Electric, Space Heater
Cooling Central A/C
Flooring Carpet, Wood
Equipment Refrigerator, Stove
Furnishings Partially
Window Features Skylights
Appliance Refrigerator, Stove
Heat Source Electric, Propane - Leased
Exterior
Exterior Feature Deck(s)
Garage Spaces 6.0
Amenities Available Beach, Common Grounds, Lake, Non-Lake Recreational Area, Picnic Area, Tennis Courts, Tot Lots/Playground, Water/Lake Privileges
Water Access N
View Mountain
Roof Type Asphalt
Accessibility None
Porch Deck(s)
Road Frontage Road Maintenance Agreement
Total Parking Spaces 6
Garage N
Building
Lot Description Trees/Wooded
Story 1.5
Foundation Pilings
Sewer On Site Septic
Water Cistern
Architectural Style Chalet
Level or Stories 1.5
Additional Building Above Grade, Below Grade
Structure Type Cathedral Ceilings
New Construction N
Schools
School District Hampshire County Schools
Others
HOA Fee Include Road Maintenance,Common Area Maintenance
Senior Community No
Tax ID 0219019900000000
Ownership Fee Simple
SqFt Source Assessor
Acceptable Financing Cash, Conventional
Listing Terms Cash, Conventional
Financing Cash,Conventional
Special Listing Condition Standard
Read Less
Want to know what your home might be worth? Contact us for a FREE valuation!

Our team is ready to help you sell your home for the highest possible price ASAP

Bought with Kimberly A Eggert • GUEST HOUSE REALTY, LLC

GET MORE INFORMATION





