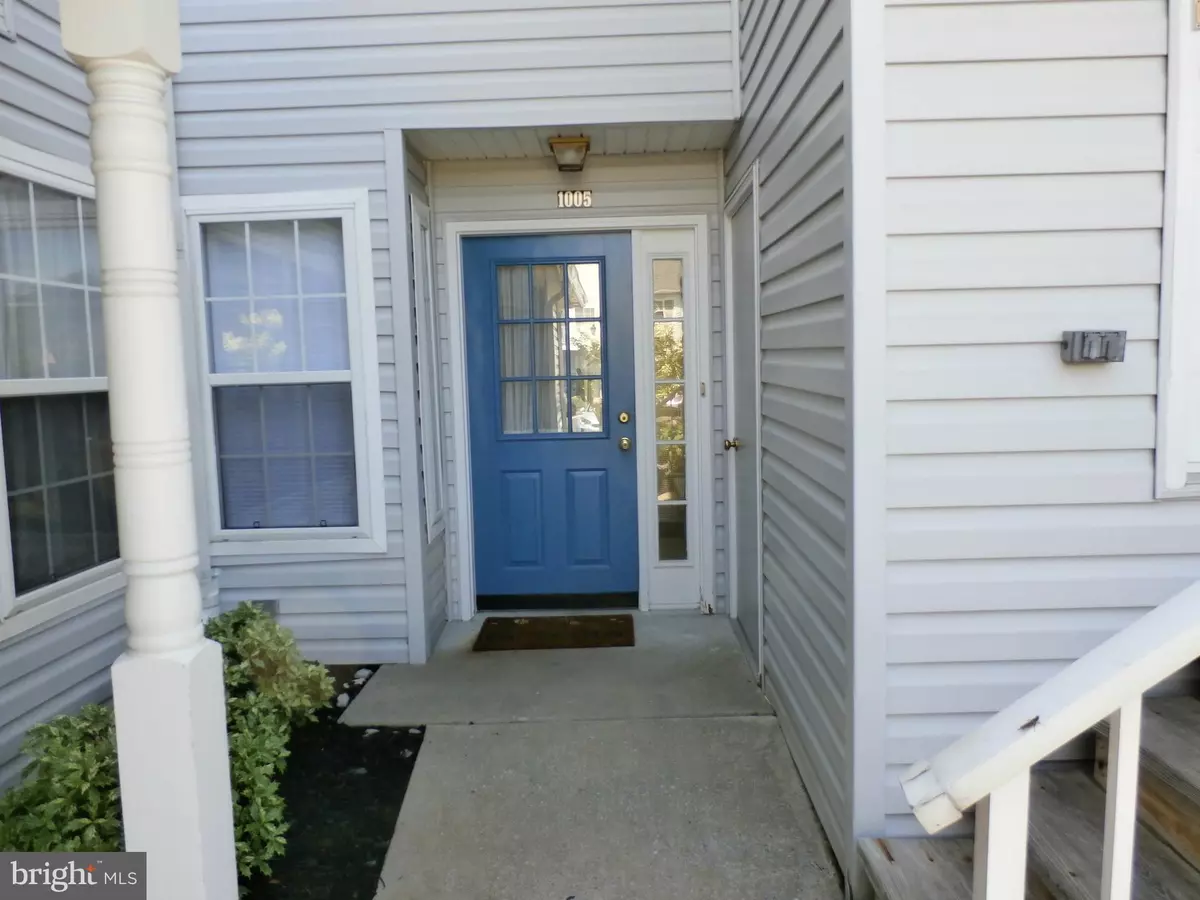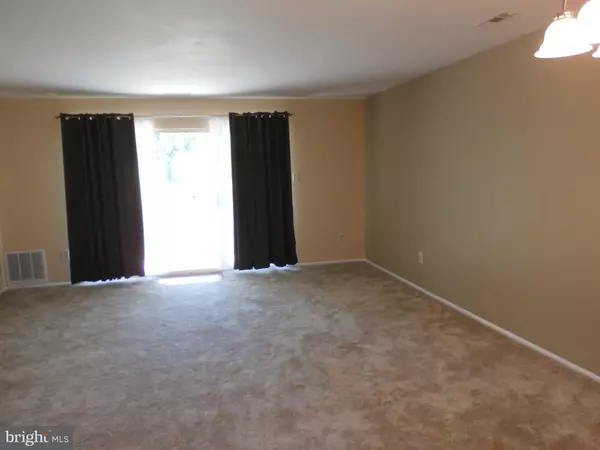$172,000
$165,000
4.2%For more information regarding the value of a property, please contact us for a free consultation.
1005 SQUIRREL RD Marlton, NJ 08053
2 Beds
2 Baths
1,045 SqFt
Key Details
Sold Price $172,000
Property Type Single Family Home
Sub Type Unit/Flat/Apartment
Listing Status Sold
Purchase Type For Sale
Square Footage 1,045 sqft
Price per Sqft $164
Subdivision Whitebridge
MLS Listing ID NJBL376736
Sold Date 08/28/20
Style Traditional
Bedrooms 2
Full Baths 2
HOA Fees $244/mo
HOA Y/N Y
Abv Grd Liv Area 1,045
Originating Board BRIGHT
Year Built 1994
Annual Tax Amount $4,254
Tax Year 2019
Lot Dimensions 0.00 x 0.00
Property Description
What a find. Welcome to this 2 bedroom 2 full bathroom first floor condo in Marlton that has been lovingly cared for and updated, as you will see. Upon entering the front door, you are greeted by a brand new kitchen with new wooden cabinets, a quartz countertop with a deep undermount sink an garbage disposal, Frigidaire stainless steel appliances, and a brand new tile backsplash. Wall to wall carpeting throughout the balance of the condo was just installed and includes upgraded padding as you will feel. Take a look out the back of the unit to the tranquil pond setting, great for relaxing. Move into the bedroom and bathroom area and you will find the renovated hallway bathroom with a new vanity, granite counter, moen faucet and new framed mirror. Beyond that sits the master bedroom and attached master bathroom with a refinished vanity, cultered marble counter and glacier bay toilet and faucet. The master bedroom also includes a walk in closet plus 2 smaller closets for plenty of storage. The unit also boasts new six panel raised interior doors and brushed nickel hardware, as well as a new water heater (2019) and newer hvac system (2019) in addition to a larger storage closet just outside the front door. Set up your time to view and enjoy this home today.
Location
State NJ
County Burlington
Area Evesham Twp (20313)
Zoning MD
Rooms
Other Rooms Living Room, Dining Room, Primary Bedroom, Bedroom 2, Kitchen
Main Level Bedrooms 2
Interior
Interior Features Carpet, Dining Area, Entry Level Bedroom, Family Room Off Kitchen, Primary Bath(s), Walk-in Closet(s)
Hot Water Natural Gas
Heating Forced Air
Cooling Central A/C
Heat Source Natural Gas
Exterior
Amenities Available Common Grounds, Jog/Walk Path, Swimming Pool, Tennis Courts
Water Access N
Accessibility None
Garage N
Building
Story 1
Unit Features Garden 1 - 4 Floors
Sewer Public Sewer
Water Public
Architectural Style Traditional
Level or Stories 1
Additional Building Above Grade, Below Grade
New Construction N
Schools
High Schools Cherokee H.S.
School District Evesham Township
Others
HOA Fee Include Common Area Maintenance,Ext Bldg Maint,Lawn Maintenance,Pool(s),Snow Removal,Trash
Senior Community No
Tax ID 13-00017-00007-C1005
Ownership Condominium
Special Listing Condition Standard
Read Less
Want to know what your home might be worth? Contact us for a FREE valuation!

Our team is ready to help you sell your home for the highest possible price ASAP

Bought with Donald E Piper • Alloway Associates Inc

GET MORE INFORMATION





