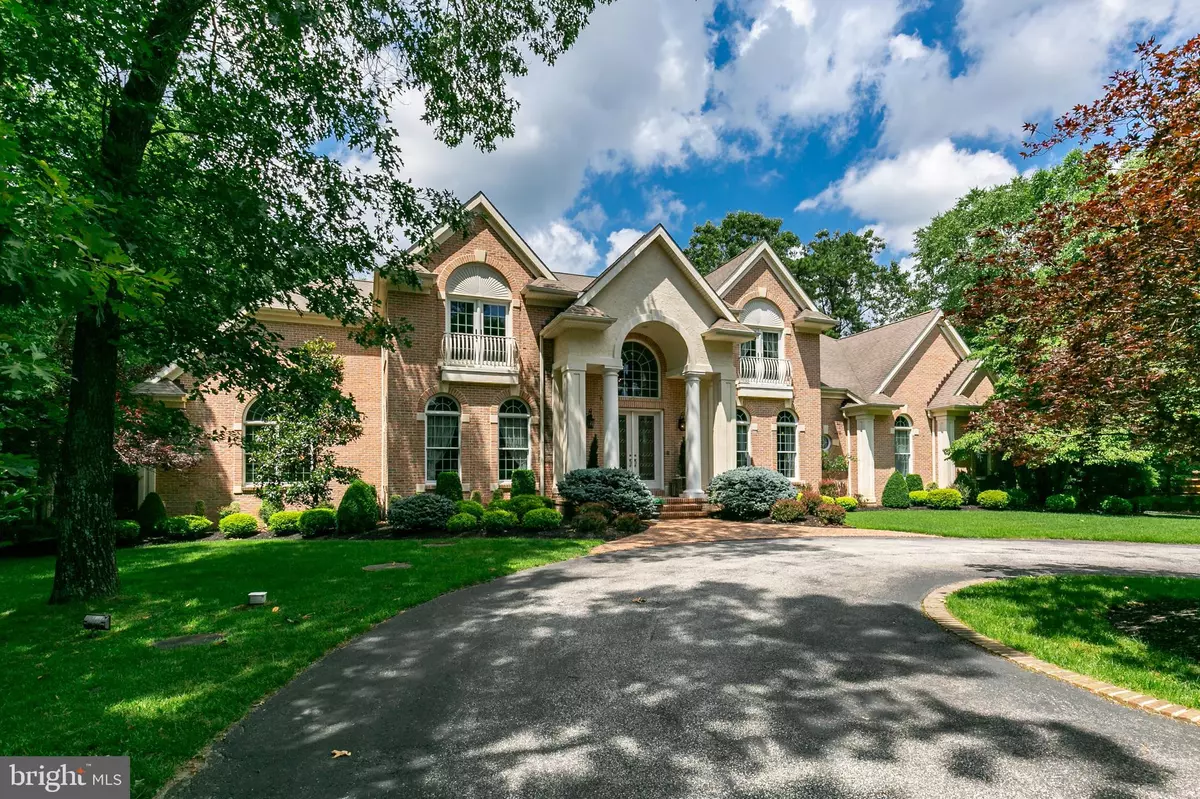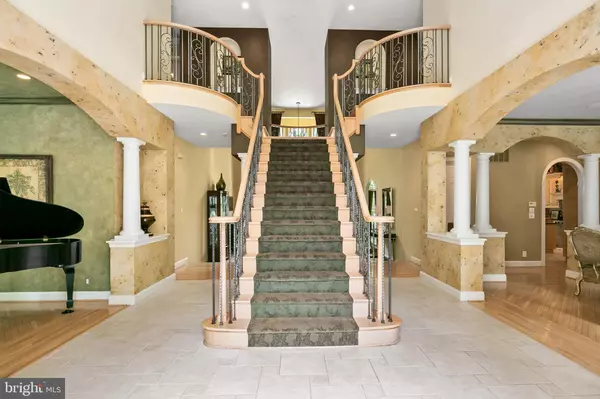$935,000
$975,000
4.1%For more information regarding the value of a property, please contact us for a free consultation.
6 ELDERBERRY DR Medford, NJ 08055
5 Beds
4 Baths
5,235 SqFt
Key Details
Sold Price $935,000
Property Type Single Family Home
Sub Type Detached
Listing Status Sold
Purchase Type For Sale
Square Footage 5,235 sqft
Price per Sqft $178
Subdivision Elderberry Cove
MLS Listing ID NJBL376488
Sold Date 09/15/20
Style Traditional
Bedrooms 5
Full Baths 3
Half Baths 1
HOA Fees $50/ann
HOA Y/N Y
Abv Grd Liv Area 5,235
Originating Board BRIGHT
Year Built 1999
Annual Tax Amount $25,358
Tax Year 2019
Lot Size 1.921 Acres
Acres 1.92
Lot Dimensions 0.00 x 0.00
Property Description
Welcome to one of Medford s most exquisite homes! With over 5,200 square feet of living space, this custom-built home by Gary Gardner Homes will take your breath away. Enter into a 2-story grand foyer detailed with tiled flooring, custom wrought-iron railings and a gorgeous Schonbek chandelier. You ll find hardwood flooring throughout most of the home as well as tasteful textured paint finishes, crown molding and custom window treatments. The owners spared no expense on unique touches, including a whole-house entertainment system that can even be enjoyed outdoors. The gourmet kitchen features high-end appliances, including a Jenn-Air range and a Sub-Zero refrigerator, large walk-in pantry, custom-finished cabinets, granite tops and more! Adjacent to the kitchen is a sprawling 2-story family room with a custom limestone fireplace, built-in entertainment center, breakfast bar and wet bar. The first floor boasts 10-foot ceilings, custom archways leading to the dining room and music room, and an elegant 2-story formal living room with bay windows. Then step outside to your own private oasis! This dream back yard is fit with professional landscaping and lighting, and a large deck with custom pavers and wrought-iron railings. Step down to the pool deck, complete with custom cabana and fire pit to set a resort-like tone. Enjoy your summer days poolside with this custom Gunite pool in a deep blue finish, oversized hot tub and waterfall. All of this on nearly 2 acres of land. This gorgeous home has 5 bedrooms, including the first-floor master suite with sitting room and enormous walk-in closet. The luxurious master bath has a custom barrel-vaulted ceiling with arch-top windows facing both the front and back of the home. Other amenities include a full basement, an exclusive Lakeside association with clubhouse and 10 acres of open space nearby for hiking, fishing, canoeing and more. So, slip into your slice of Medford paradise!
Location
State NJ
County Burlington
Area Medford Twp (20320)
Zoning RGD1
Rooms
Other Rooms Living Room, Dining Room, Primary Bedroom, Sitting Room, Kitchen, Family Room, Foyer, Bedroom 1, Laundry, Office, Conservatory Room
Basement Unfinished
Main Level Bedrooms 1
Interior
Hot Water Natural Gas
Heating Forced Air
Cooling Central A/C
Fireplaces Number 1
Heat Source Natural Gas
Exterior
Exterior Feature Deck(s), Patio(s)
Parking Features Garage - Side Entry, Garage Door Opener
Garage Spaces 6.0
Pool In Ground, Heated, Gunite
Water Access N
Accessibility None
Porch Deck(s), Patio(s)
Attached Garage 3
Total Parking Spaces 6
Garage Y
Building
Story 2
Sewer On Site Septic
Water Public
Architectural Style Traditional
Level or Stories 2
Additional Building Above Grade, Below Grade
New Construction N
Schools
School District Medford Township Public Schools
Others
Senior Community No
Tax ID 20-06501 08-00019
Ownership Fee Simple
SqFt Source Assessor
Special Listing Condition Standard
Read Less
Want to know what your home might be worth? Contact us for a FREE valuation!

Our team is ready to help you sell your home for the highest possible price ASAP

Bought with Val F. Nunnenkamp Jr. • Keller Williams Realty - Marlton

GET MORE INFORMATION





