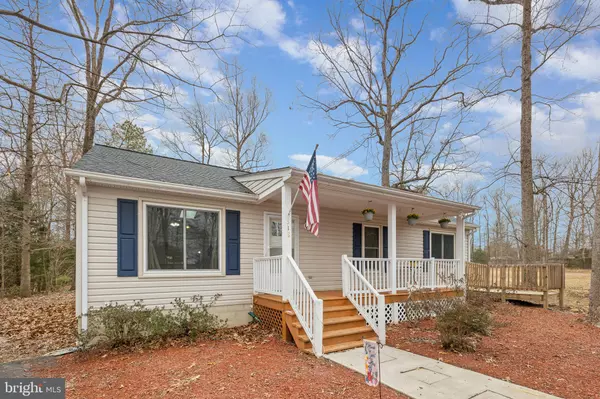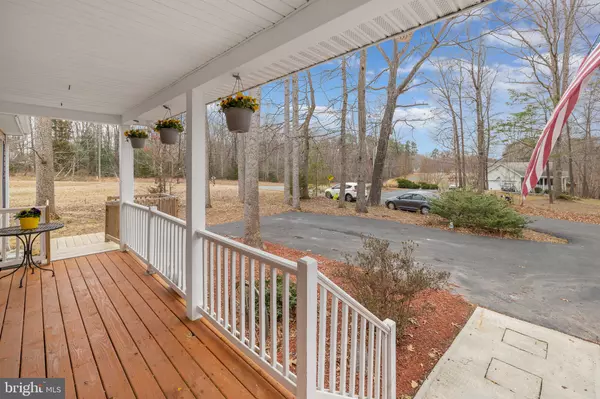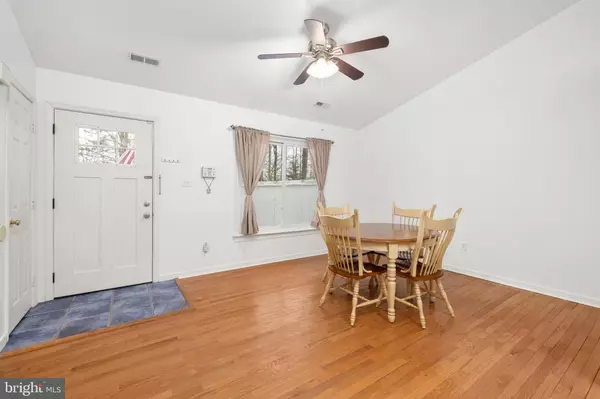$250,000
$239,900
4.2%For more information regarding the value of a property, please contact us for a free consultation.
318 CRUMP DR Ruther Glen, VA 22546
3 Beds
2 Baths
1,056 SqFt
Key Details
Sold Price $250,000
Property Type Single Family Home
Sub Type Detached
Listing Status Sold
Purchase Type For Sale
Square Footage 1,056 sqft
Price per Sqft $236
Subdivision Lake Land Or
MLS Listing ID VACV123800
Sold Date 04/23/21
Style Ranch/Rambler
Bedrooms 3
Full Baths 2
HOA Fees $95/ann
HOA Y/N Y
Abv Grd Liv Area 1,056
Originating Board BRIGHT
Year Built 1991
Annual Tax Amount $1,074
Tax Year 2020
Property Description
This 3-bedroom/2 full bath one level home is in the amenity filled gated community of Lake Land Or! The front porch, with plenty of room for outdoor furniture and/or a quaint swing, greets you with a warm welcome! Upon entering the home, you are met with an open floor plan, wonderful hardwood floors and an impressive vaulted ceiling! This wonderful entrance can be used as a dining area, living room, office space, etc… as per your lifestyle needs. The contemporary kitchen is open and showcases updated features which include modern white cabinets with stainless steel hardware, ceramic tile flooring, updated countertops and a skylight that magnifies the natural light and adds even more character to the vaulted ceiling. Broad hardwood steps lead you down into the family room. In the family room you will find an oversized picture window with views of the backyard, a cozy wood burning fireplace complimented with exposed brick details and a double door closet (because you can never have too much storage) are the highlights of this gathering room. The family room also features double glass doors that lead you to the outside deck…making this room great for dual purpose entertaining. The primary bedroom is highlighted with two double door closets and a private full bathroom that boasts a skylight, extended vanity, and a generous sized shower. The 2nd full bathroom has recently been updated with a new vanity, mirror with bonus storage, light fixtures and hardware, tile floors and a tile surround shower/tub! The tree lined spacious backyard is private in nature, as the property does not back to neighboring residences. There is room for recreational activity, gardening, an extended patio and more! A walk-in shed offers additional storage! This home is within walking distance to a lake! Do not miss out!
Location
State VA
County Caroline
Zoning R1
Rooms
Other Rooms Living Room, Dining Room, Primary Bedroom, Bedroom 2, Bedroom 3, Kitchen, Family Room, Bathroom 2, Primary Bathroom
Main Level Bedrooms 3
Interior
Interior Features Ceiling Fan(s), Dining Area, Entry Level Bedroom, Family Room Off Kitchen, Floor Plan - Open, Kitchen - Eat-In, Kitchen - Table Space, Skylight(s), Tub Shower, Upgraded Countertops, Wood Floors
Hot Water Electric
Heating Heat Pump(s)
Cooling Central A/C, Heat Pump(s)
Flooring Hardwood, Ceramic Tile, Carpet
Fireplaces Number 1
Fireplaces Type Brick, Fireplace - Glass Doors, Wood
Equipment Built-In Microwave, Dishwasher, Dryer, Exhaust Fan, Refrigerator, Stove, Washer, Water Heater
Fireplace Y
Appliance Built-In Microwave, Dishwasher, Dryer, Exhaust Fan, Refrigerator, Stove, Washer, Water Heater
Heat Source Electric
Laundry Has Laundry, Dryer In Unit, Washer In Unit, Main Floor, Hookup
Exterior
Exterior Feature Deck(s), Patio(s), Porch(es)
Garage Spaces 4.0
Amenities Available Beach, Boat Ramp, Common Grounds, Community Center, Gated Community, Pool - Outdoor, Swimming Pool, Tot Lots/Playground
Water Access N
Accessibility Other
Porch Deck(s), Patio(s), Porch(es)
Total Parking Spaces 4
Garage N
Building
Lot Description Backs - Open Common Area, Cleared, Open, Private, Rear Yard
Story 1
Sewer Septic = # of BR
Water Public
Architectural Style Ranch/Rambler
Level or Stories 1
Additional Building Above Grade, Below Grade
New Construction N
Schools
High Schools Caroline
School District Caroline County Public Schools
Others
HOA Fee Include Common Area Maintenance,Pool(s),Recreation Facility,Road Maintenance,Security Gate,Snow Removal
Senior Community No
Tax ID 51A111-424
Ownership Fee Simple
SqFt Source Assessor
Security Features Security Gate,Smoke Detector
Acceptable Financing Conventional, FHA, USDA, VA, VHDA, Cash
Listing Terms Conventional, FHA, USDA, VA, VHDA, Cash
Financing Conventional,FHA,USDA,VA,VHDA,Cash
Special Listing Condition Standard
Read Less
Want to know what your home might be worth? Contact us for a FREE valuation!

Our team is ready to help you sell your home for the highest possible price ASAP

Bought with Daysi E Benitez • Samson Properties

GET MORE INFORMATION





