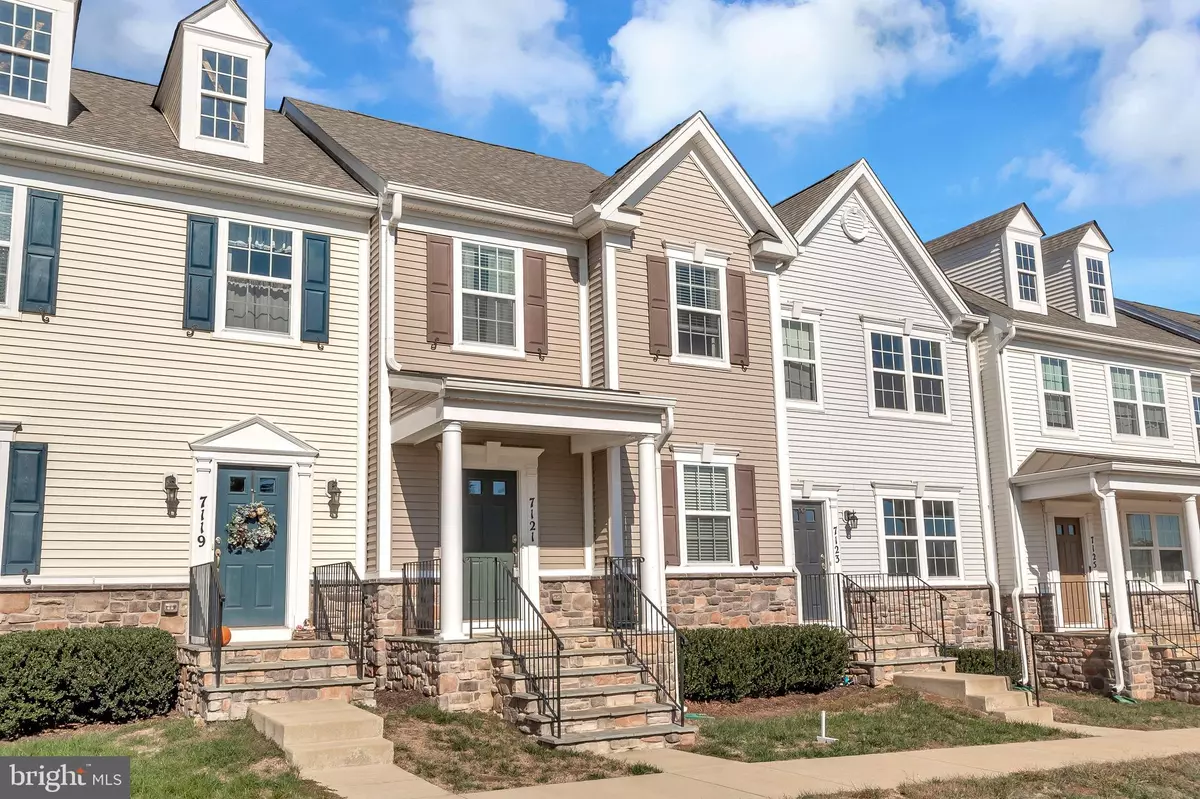$232,000
$230,000
0.9%For more information regarding the value of a property, please contact us for a free consultation.
7121 DURRETTE RD Ruther Glen, VA 22546
4 Beds
4 Baths
2,220 SqFt
Key Details
Sold Price $232,000
Property Type Townhouse
Sub Type Interior Row/Townhouse
Listing Status Sold
Purchase Type For Sale
Square Footage 2,220 sqft
Price per Sqft $104
Subdivision Ladysmith Village
MLS Listing ID VACV121148
Sold Date 01/06/20
Style Colonial
Bedrooms 4
Full Baths 3
Half Baths 1
HOA Fees $158/mo
HOA Y/N Y
Abv Grd Liv Area 1,480
Originating Board BRIGHT
Year Built 2014
Annual Tax Amount $1,542
Tax Year 2019
Lot Size 2,000 Sqft
Acres 0.05
Property Description
Beautiful 3 level town in sought after Ladysmith Village. Small town feel Community with easy access to 95. 3 fully finished levels includes 4 bedroom 3.5 baths & a detached garage. This neighborhood offers many amenities. Including a library, clubhouse & pool conveniently across the street. The main level includes wood floors, dinning area. Upgraded kitchen w/ Granite counters. Beautiful cabinets. and stainless steel appliances. spacious living room will accommodate any furniture.Upper level has 3 bedroom full bath & laundry. Master bedroom w/ his & her walk in closets & master bath . Lower level includes full bedroom w/ jack n jill bath. family room. and mud room. walk out level. Enjoy grilling or relaxing on the back patio.
Location
State VA
County Caroline
Zoning PMUD
Rooms
Other Rooms Living Room, Dining Room, Bedroom 4, Kitchen, Family Room, Laundry
Basement Full
Interior
Interior Features Ceiling Fan(s), Floor Plan - Traditional, Family Room Off Kitchen, Primary Bath(s), Pantry, Recessed Lighting, Upgraded Countertops, Walk-in Closet(s), Wood Floors
Heating Heat Pump(s)
Cooling Ceiling Fan(s), Heat Pump(s)
Equipment Built-In Microwave, Dishwasher, Disposal, Dryer - Electric, Exhaust Fan, Oven/Range - Electric, Refrigerator, Stainless Steel Appliances, Washer, Water Heater
Fireplace N
Appliance Built-In Microwave, Dishwasher, Disposal, Dryer - Electric, Exhaust Fan, Oven/Range - Electric, Refrigerator, Stainless Steel Appliances, Washer, Water Heater
Heat Source Electric
Exterior
Parking Features Garage - Rear Entry
Garage Spaces 1.0
Amenities Available Bike Trail, Club House, Common Grounds, Exercise Room, Jog/Walk Path, Library, Party Room, Pool - Outdoor, Tot Lots/Playground, Other
Water Access N
Accessibility None
Total Parking Spaces 1
Garage Y
Building
Story 3+
Sewer Public Sewer
Water Public
Architectural Style Colonial
Level or Stories 3+
Additional Building Above Grade, Below Grade
New Construction N
Schools
Elementary Schools Lewis And Clark
Middle Schools Caroline
High Schools Caroline
School District Caroline County Public Schools
Others
HOA Fee Include Lawn Care Front,Lawn Care Rear,Pool(s),Recreation Facility,Snow Removal,Trash
Senior Community No
Tax ID 52E1-7-423
Ownership Fee Simple
SqFt Source Assessor
Acceptable Financing Cash, Conventional, FHA, VA
Listing Terms Cash, Conventional, FHA, VA
Financing Cash,Conventional,FHA,VA
Special Listing Condition Standard
Read Less
Want to know what your home might be worth? Contact us for a FREE valuation!

Our team is ready to help you sell your home for the highest possible price ASAP

Bought with Januari Coates • Golston Real Estate Inc.

GET MORE INFORMATION





