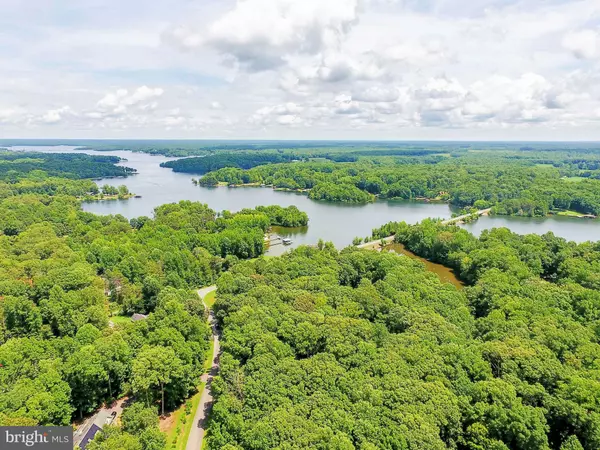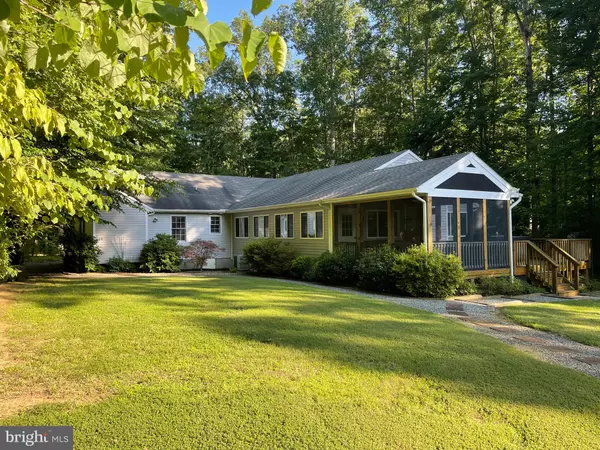$432,400
$419,900
3.0%For more information regarding the value of a property, please contact us for a free consultation.
150 OAKLEIGH LN Bumpass, VA 23024
3 Beds
2 Baths
2,086 SqFt
Key Details
Sold Price $432,400
Property Type Single Family Home
Sub Type Detached
Listing Status Sold
Purchase Type For Sale
Square Footage 2,086 sqft
Price per Sqft $207
Subdivision Oakleigh Ii
MLS Listing ID VALA2002478
Sold Date 09/14/22
Style Ranch/Rambler
Bedrooms 3
Full Baths 2
HOA Fees $33/ann
HOA Y/N Y
Abv Grd Liv Area 2,086
Originating Board BRIGHT
Year Built 2000
Annual Tax Amount $2,775
Tax Year 2022
Lot Size 2.266 Acres
Acres 2.27
Property Description
PRICE IMPROVEMENT! Perfect lake house located on the Private Side of Lake Anna in a gated community, Oakleigh Subdivision. Home has been very well maintained and is truly a private paradise with 2.27 acres, approximate 2,100 sq. ft finished, 3BRs, 2BAs, 2 gas fireplaces, kitchen with island/breakfast bar, multiple eating areas, huge bar, hot tub, screened porch, shed/shop, large covered garage, paved driveway with extra paved area for parking, a concrete patio suitable for a firepit and entertaining. Home can be turn-key at acceptable price that would include all furniture and kitchen items. This home would make a perfect full or part time residence, short distance to the Common Area where your boat slip #3 resides and conveys. Easy commute to Richmond, Charlottesville or Fredericksburg. Lake Anna has many venues, major grocery store, restaurants and more commerce for you to enjoy.
Location
State VA
County Louisa
Zoning R2
Rooms
Other Rooms Living Room, Primary Bedroom, Bedroom 2, Bedroom 3, Kitchen, Family Room, Bathroom 2, Primary Bathroom, Screened Porch
Main Level Bedrooms 3
Interior
Interior Features Attic, Bar, Breakfast Area, Carpet, Ceiling Fan(s), Combination Kitchen/Dining, Dining Area, Entry Level Bedroom, Family Room Off Kitchen, Floor Plan - Open, Kitchen - Eat-In, Kitchen - Island, Kitchen - Table Space, Primary Bath(s), Tub Shower
Hot Water Electric
Heating Heat Pump(s)
Cooling Ceiling Fan(s), Central A/C
Flooring Partially Carpeted, Vinyl
Fireplaces Number 2
Equipment Built-In Microwave, Dishwasher, Dryer, Exhaust Fan, Oven/Range - Electric, Refrigerator, Washer, Water Heater, Disposal
Appliance Built-In Microwave, Dishwasher, Dryer, Exhaust Fan, Oven/Range - Electric, Refrigerator, Washer, Water Heater, Disposal
Heat Source Electric
Laundry Main Floor
Exterior
Exterior Feature Deck(s), Porch(es), Screened, Patio(s)
Parking Features Garage - Front Entry, Covered Parking
Garage Spaces 12.0
Utilities Available Phone Available, Propane, Water Available
Amenities Available Boat Dock/Slip, Boat Ramp, Common Grounds, Gated Community, Mooring Area, Picnic Area, Pier/Dock, Water/Lake Privileges
Water Access Y
Water Access Desc Boat - Powered,Canoe/Kayak,Fishing Allowed,Personal Watercraft (PWC),Private Access,Sail,Seaplane Permitted,Swimming Allowed,Waterski/Wakeboard
View Garden/Lawn
Roof Type Asphalt
Street Surface Tar and Chip
Accessibility None
Porch Deck(s), Porch(es), Screened, Patio(s)
Total Parking Spaces 12
Garage Y
Building
Lot Description Backs - Parkland, Cleared, Front Yard, Landscaping, Level, Partly Wooded, Premium, Rear Yard, Road Frontage, Secluded, Trees/Wooded
Story 1
Foundation Crawl Space
Sewer On Site Septic
Water Well
Architectural Style Ranch/Rambler
Level or Stories 1
Additional Building Above Grade, Below Grade
Structure Type Dry Wall
New Construction N
Schools
Elementary Schools Jouett
Middle Schools Louisa County
High Schools Louisa County
School District Louisa County Public Schools
Others
HOA Fee Include Common Area Maintenance,Pier/Dock Maintenance,Security Gate,Road Maintenance,Snow Removal
Senior Community No
Tax ID 62A 3 6
Ownership Fee Simple
SqFt Source Assessor
Security Features Security Gate
Special Listing Condition Standard
Read Less
Want to know what your home might be worth? Contact us for a FREE valuation!

Our team is ready to help you sell your home for the highest possible price ASAP

Bought with KATHERINE MURPHY • HERITAGE REAL ESTATE CO.

GET MORE INFORMATION





