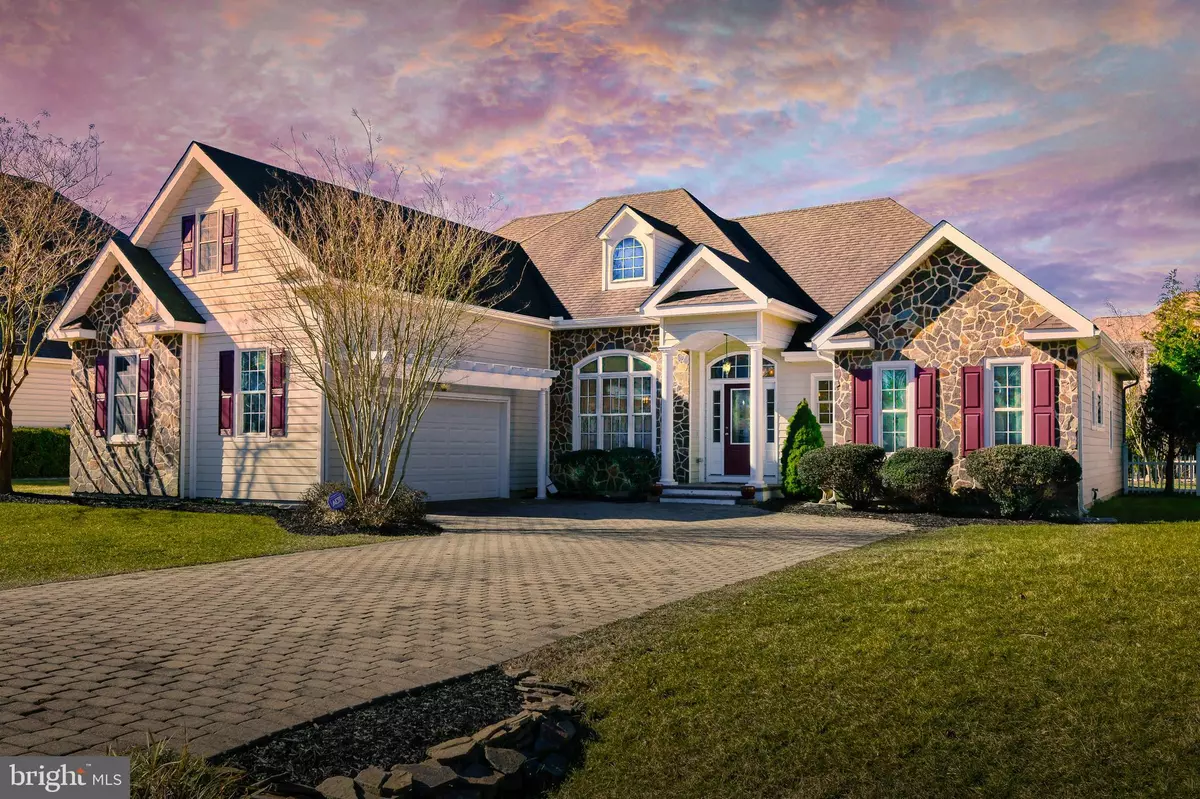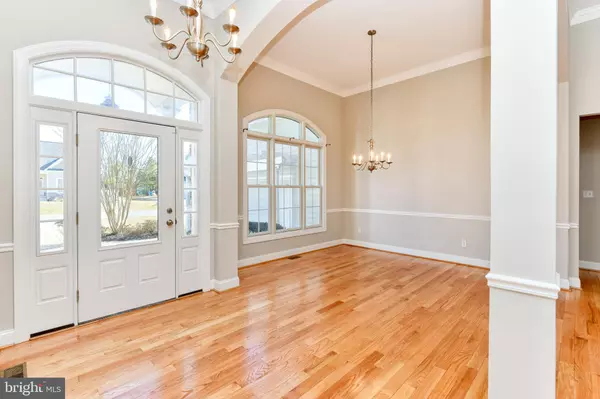$725,000
$725,000
For more information regarding the value of a property, please contact us for a free consultation.
152 E BUCKINGHAM DR Rehoboth Beach, DE 19971
4 Beds
4 Baths
3,000 SqFt
Key Details
Sold Price $725,000
Property Type Single Family Home
Sub Type Detached
Listing Status Sold
Purchase Type For Sale
Square Footage 3,000 sqft
Price per Sqft $241
Subdivision Rehoboth Beach Yacht And Cc
MLS Listing ID DESU178486
Sold Date 04/26/21
Style Coastal
Bedrooms 4
Full Baths 3
Half Baths 1
HOA Fees $29/ann
HOA Y/N Y
Abv Grd Liv Area 3,000
Originating Board BRIGHT
Year Built 2006
Annual Tax Amount $1,897
Tax Year 2020
Lot Size 0.260 Acres
Acres 0.26
Lot Dimensions 90.00 x 130.00
Property Description
Feel at home in this exclusive Rehoboth Beach Yacht & Country Club community, located a bike ride away from everything that Rehoboth Beach and Bay have to offer. This custom home has something for everyone with real stone exterior and hardy back siding. It features an inviting entry room with hardwood floors leading you into the open concept kitchen with oak cabinets and living area with vaulted ceiling and gas fireplace. First floor of the home offers a downstairs flex space for dining/den/office, powder room, owner's suite, two bedrooms, a full bathroom, screened porch, outdoor deck area and spacious yard. The upstairs offers one additional bedroom, bonus room and bathroom. Take that first step of moving to the beach by seeing what this home has to offer in person today!
Location
State DE
County Sussex
Area Lewes Rehoboth Hundred (31009)
Zoning MR
Direction Northeast
Rooms
Main Level Bedrooms 3
Interior
Interior Features Ceiling Fan(s), Combination Kitchen/Living, Entry Level Bedroom, Family Room Off Kitchen, Kitchen - Island, Sprinkler System, Walk-in Closet(s), Wood Floors
Hot Water Electric
Heating Forced Air
Cooling Central A/C
Flooring Hardwood, Carpet, Ceramic Tile
Fireplaces Number 1
Fireplaces Type Gas/Propane
Equipment Built-In Microwave, Dryer - Electric, Dishwasher, Oven - Double, Refrigerator, Stainless Steel Appliances, Washer, Water Heater, Cooktop
Furnishings No
Fireplace Y
Appliance Built-In Microwave, Dryer - Electric, Dishwasher, Oven - Double, Refrigerator, Stainless Steel Appliances, Washer, Water Heater, Cooktop
Heat Source Electric
Exterior
Garage Garage - Side Entry
Garage Spaces 6.0
Waterfront N
Water Access N
Roof Type Architectural Shingle
Accessibility None
Attached Garage 2
Total Parking Spaces 6
Garage Y
Building
Story 2
Foundation Crawl Space
Sewer Public Sewer
Water Public
Architectural Style Coastal
Level or Stories 2
Additional Building Above Grade, Below Grade
Structure Type Dry Wall
New Construction N
Schools
Elementary Schools Rehoboth
Middle Schools Mariner
High Schools Cape Henlopen
School District Cape Henlopen
Others
HOA Fee Include Road Maintenance,Snow Removal,Common Area Maintenance
Senior Community No
Tax ID 334-19.00-671.00
Ownership Fee Simple
SqFt Source Assessor
Acceptable Financing Cash, Conventional
Listing Terms Cash, Conventional
Financing Cash,Conventional
Special Listing Condition Standard
Read Less
Want to know what your home might be worth? Contact us for a FREE valuation!

Our team is ready to help you sell your home for the highest possible price ASAP

Bought with PATRICIA COLUZZI • Monument Sotheby's International Realty

GET MORE INFORMATION





