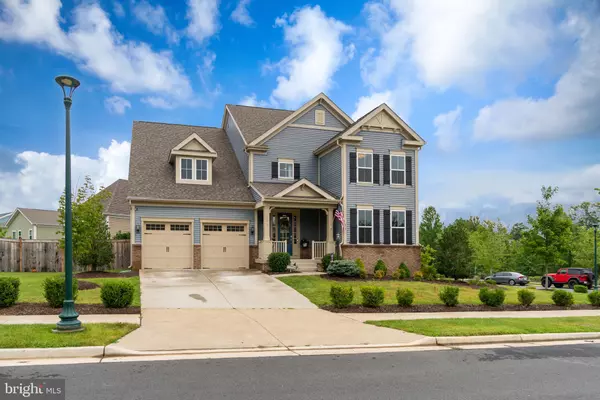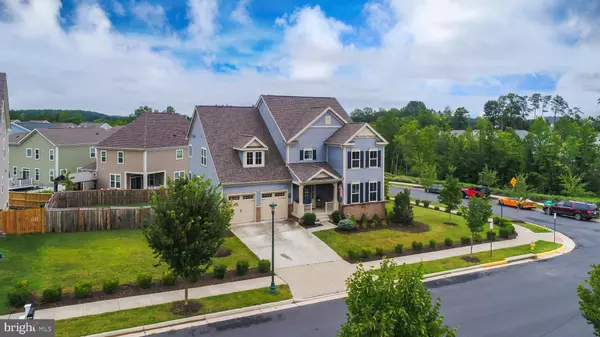$710,000
$698,750
1.6%For more information regarding the value of a property, please contact us for a free consultation.
549 APRICOT ST Stafford, VA 22554
6 Beds
6 Baths
5,532 SqFt
Key Details
Sold Price $710,000
Property Type Single Family Home
Sub Type Detached
Listing Status Sold
Purchase Type For Sale
Square Footage 5,532 sqft
Price per Sqft $128
Subdivision Embrey Mill
MLS Listing ID VAST225214
Sold Date 10/29/20
Style Contemporary,Colonial
Bedrooms 6
Full Baths 5
Half Baths 1
HOA Fees $125/mo
HOA Y/N Y
Abv Grd Liv Area 4,380
Originating Board BRIGHT
Year Built 2016
Annual Tax Amount $5,932
Tax Year 2020
Lot Size 0.330 Acres
Acres 0.33
Property Description
SELLER HAS ACCEPTED AN OFFER AND IS PENDING RATIFICATION FROM RELOCATION COMPANY. Don't Miss an Amazing Opportunity to Own this Stunning Like-New Home in Embrey Mill! This Spacious Home Sits on a Large Corner Lot and is Packed with Upgrades. The Middleton from Stanley Martin Homes, Features 6 Bedrooms, 5.5 Baths, Bonus Finished 4th Level Loft, Finished Walkout Basement, 4 Levels of Upgraded 6in. Wide Luxury Vinyl Plank Flooring, Recessed Lighting Throughout the Home, Additional 4ft Extension on All Levels, and it Doesn't Stop There. You'll Love the Spacious Gourmet Kitchen Including Upgraded Top Tier Cabinetry, Durable Quartz Countertops, Pendant Lighting, Large Walk-in Pantry, Desk Area with Built-in Cabinets, Double Oven, Energy Efficient Stainless Steel Appliances, Ceramic Backsplash, and Under Cabinet Lighting. Retreat to your Master Suite Including 2 Large Walk-in Closets, Beautiful Tray Ceiling Outlined with Crown Moulding. You'll be Impressed with the Master Bath Featuring an Exceptionally Large Double Sink Vanity, Inviting Soaking Tub, and an Oversized Shower Including a Shower Tower. If You're Looking For a Home to Entertain Family and Friends, You Have Come to the Right Place! Entertain on the Screened in Deck or Lead Guests Down to the Massive, Stamped Concrete Patio Featuring Built-in Benches, Large Fireplace with Electricity to Enjoy Your Favorite Game, or the Large Fully Fenced Backyard that has Plenty of Room for All! Builder Structural and Design Options Total Over $259,000! Attached Upgrades List for More Details. Come Join the Embrey Mill Community and Find Out What Everyone Has Been Talking About!! One of the Most Amenity Filled Communities in the Area. Enjoy the Pools, Community Garden, Walking/Jogging Trails, Dog Parks, Playgrounds, Soccer Fields, and much more! Convenient to I-95, Quantico Marine Corps Base, Multi-Commuting Options, Shopping, and More!
Location
State VA
County Stafford
Zoning PD2
Rooms
Other Rooms Dining Room, Primary Bedroom, Bedroom 2, Bedroom 3, Bedroom 4, Bedroom 5, Kitchen, Game Room, Family Room, Foyer, Laundry, Mud Room, Office, Recreation Room, Storage Room, Utility Room, Bedroom 6, Bathroom 1, Bathroom 2, Bathroom 3, Primary Bathroom, Full Bath
Basement Fully Finished, Walkout Stairs, Sump Pump, Windows
Interior
Interior Features Kitchen - Gourmet, Built-Ins, Ceiling Fan(s), Crown Moldings, Dining Area, Floor Plan - Open, Pantry, Soaking Tub, Sprinkler System, Store/Office, Tub Shower, Upgraded Countertops, Walk-in Closet(s), Wet/Dry Bar
Hot Water Natural Gas
Heating Forced Air, Humidifier
Cooling Central A/C
Flooring Other, Vinyl, Ceramic Tile
Fireplaces Number 1
Fireplaces Type Fireplace - Glass Doors, Gas/Propane
Equipment Stainless Steel Appliances, Cooktop, Dishwasher, Disposal, Built-In Microwave, Dryer - Front Loading, Washer - Front Loading, Water Heater, Refrigerator, Oven - Double, Humidifier
Fireplace Y
Window Features Double Pane,Energy Efficient
Appliance Stainless Steel Appliances, Cooktop, Dishwasher, Disposal, Built-In Microwave, Dryer - Front Loading, Washer - Front Loading, Water Heater, Refrigerator, Oven - Double, Humidifier
Heat Source Natural Gas
Laundry Upper Floor
Exterior
Exterior Feature Enclosed, Screened, Porch(es), Patio(s)
Parking Features Garage - Front Entry, Additional Storage Area, Garage Door Opener
Garage Spaces 6.0
Fence Fully, Privacy, Wood
Utilities Available Under Ground
Amenities Available Club House, Community Center, Exercise Room, Fitness Center, Jog/Walk Path, Pool - Outdoor, Recreational Center, Tennis Courts, Tot Lots/Playground, Volleyball Courts, Common Grounds, Soccer Field, Bike Trail
Water Access N
Roof Type Architectural Shingle
Accessibility None
Porch Enclosed, Screened, Porch(es), Patio(s)
Attached Garage 2
Total Parking Spaces 6
Garage Y
Building
Lot Description Corner, Front Yard, Landscaping, Rear Yard
Story 4
Sewer Public Sewer
Water Public
Architectural Style Contemporary, Colonial
Level or Stories 4
Additional Building Above Grade, Below Grade
New Construction N
Schools
Elementary Schools Winding Creek
Middle Schools H. H. Poole
High Schools Colonial Forge
School District Stafford County Public Schools
Others
HOA Fee Include Common Area Maintenance,Management,Road Maintenance,Snow Removal
Senior Community No
Tax ID 29-G-3- -417
Ownership Fee Simple
SqFt Source Assessor
Security Features Exterior Cameras,Motion Detectors
Special Listing Condition Standard
Read Less
Want to know what your home might be worth? Contact us for a FREE valuation!

Our team is ready to help you sell your home for the highest possible price ASAP

Bought with ELIZABETH ANN KLINE • RE/MAX 100

GET MORE INFORMATION





