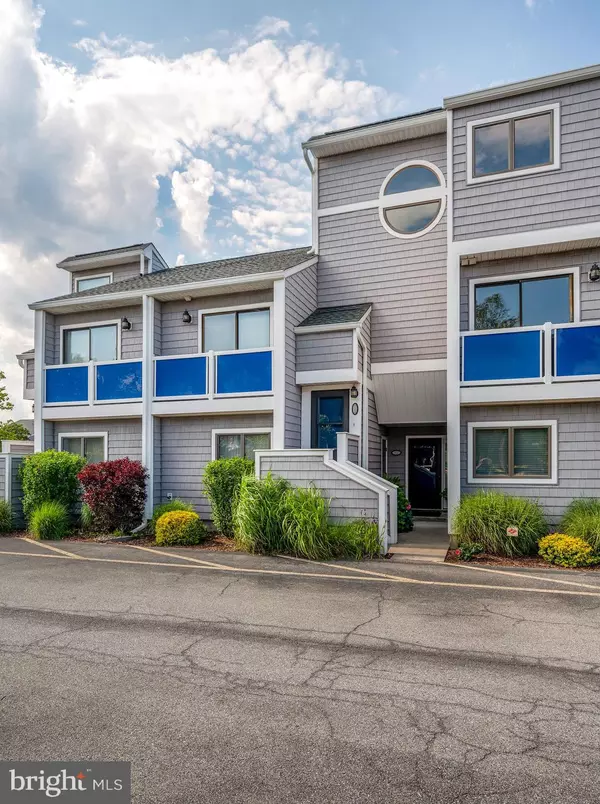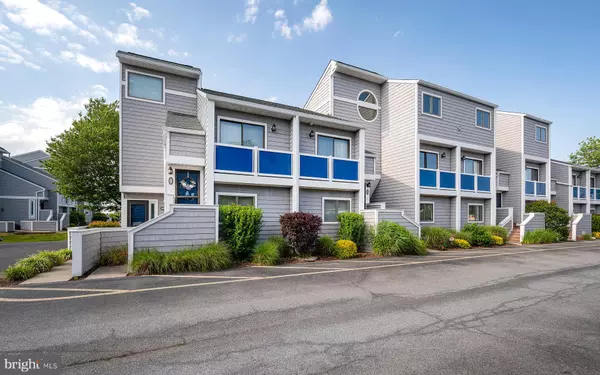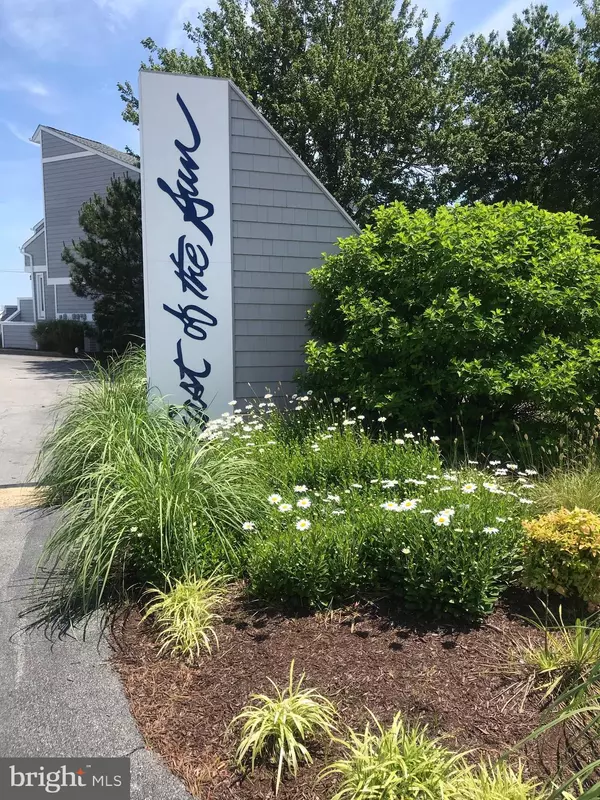$299,000
$299,000
For more information regarding the value of a property, please contact us for a free consultation.
39972 E SUN DR #522 Fenwick Island, DE 19944
3 Beds
2 Baths
Key Details
Sold Price $299,000
Property Type Townhouse
Sub Type Interior Row/Townhouse
Listing Status Sold
Purchase Type For Sale
Subdivision East Of The Sun
MLS Listing ID DESU163330
Sold Date 07/31/20
Style Coastal
Bedrooms 3
Full Baths 2
HOA Fees $366/qua
HOA Y/N Y
Originating Board BRIGHT
Year Built 1986
Annual Tax Amount $951
Tax Year 2019
Lot Dimensions 0.00 x 0.00
Property Description
Location, Location, Location! This 3 Bedroom 2 bath unit offers vaulted ceiling in foyer and living room with large circle window and slider doors to let in a lot of natural light. From the living room you are opened up to the kitchen with breakfast bar, new (never used) stainless steal refrigerator and glass cook top stove. You have a small dinning area with slider doors giving access to a large balcony with community stream views. On the main level you also have a full bathroom and bedroom number 1. Follow the stairs to the second floor where you find two more bedrooms, hall bathroom and laundry. This unit has been a successful yearly rental for the original owners and is now a blank canvas for you to add your personal touch. The community offers tennis courts, community pool and is beautifully landscaped and maintained.
Location
State DE
County Sussex
Area Baltimore Hundred (31001)
Zoning C-1
Direction South
Rooms
Other Rooms Living Room, Bedroom 2, Bedroom 3, Kitchen, Bedroom 1, Laundry, Bathroom 1, Bathroom 2
Main Level Bedrooms 3
Interior
Interior Features Attic, Combination Kitchen/Dining, Floor Plan - Open, Recessed Lighting
Hot Water Electric
Heating Central
Cooling Central A/C
Equipment Dishwasher, Dryer - Electric, Dryer - Front Loading, Oven/Range - Electric, Stainless Steel Appliances, Washer, Washer - Front Loading, Washer/Dryer Stacked, Water Heater
Furnishings No
Fireplace N
Appliance Dishwasher, Dryer - Electric, Dryer - Front Loading, Oven/Range - Electric, Stainless Steel Appliances, Washer, Washer - Front Loading, Washer/Dryer Stacked, Water Heater
Heat Source Electric
Laundry Upper Floor
Exterior
Exterior Feature Balcony
Parking On Site 1
Amenities Available Jog/Walk Path, Pool - Outdoor, Tennis Courts
Water Access N
View Creek/Stream
Roof Type Architectural Shingle
Accessibility None
Porch Balcony
Garage N
Building
Lot Description Landscaping
Story 2
Sewer Public Sewer
Water Public
Architectural Style Coastal
Level or Stories 2
Additional Building Above Grade, Below Grade
Structure Type Dry Wall
New Construction N
Schools
School District Indian River
Others
HOA Fee Include Common Area Maintenance,Insurance,Lawn Maintenance,Trash,Pool(s)
Senior Community No
Tax ID 134-23.00-5.00-522
Ownership Fee Simple
SqFt Source Estimated
Acceptable Financing Cash, Conventional
Listing Terms Cash, Conventional
Financing Cash,Conventional
Special Listing Condition Standard
Read Less
Want to know what your home might be worth? Contact us for a FREE valuation!

Our team is ready to help you sell your home for the highest possible price ASAP

Bought with Crystal N. Wiltbank • Century 21 Home Team Realty

GET MORE INFORMATION





