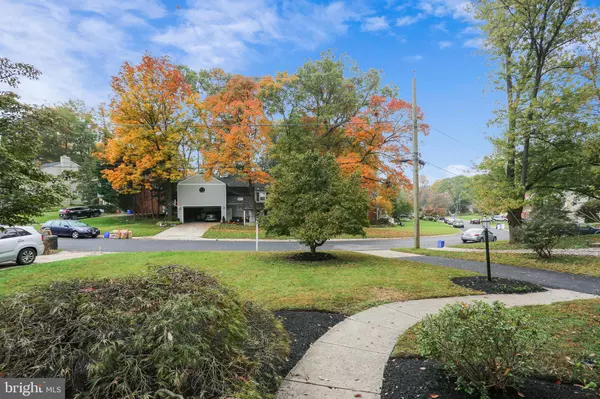$785,000
$799,000
1.8%For more information regarding the value of a property, please contact us for a free consultation.
12114 WHIPPOORWILL LN Rockville, MD 20852
3 Beds
4 Baths
2,378 SqFt
Key Details
Sold Price $785,000
Property Type Single Family Home
Sub Type Detached
Listing Status Sold
Purchase Type For Sale
Square Footage 2,378 sqft
Price per Sqft $330
Subdivision Old Farm
MLS Listing ID MDMC731448
Sold Date 12/15/20
Style Ranch/Rambler
Bedrooms 3
Full Baths 2
Half Baths 2
HOA Y/N N
Abv Grd Liv Area 2,030
Originating Board BRIGHT
Year Built 1962
Annual Tax Amount $6,784
Tax Year 2020
Lot Size 0.358 Acres
Acres 0.36
Property Description
Much larger than it appears and the best value in WJ schools! Curb appeal and charm sums up this beautiful home in the highly desirable Old Farm neighborhood. A great room addition with vaulted ceilings, encased windows and gas fireplace combines the large open kitchen with the family room - giving you the open floorplan you so desire! The great room is the heart of this home and a unique feature not to be found in many homes in this neighborhood. The kitchen is spacious with loads of cabinetry that has been built to the ceiling, stainless appliances including gas range, large eat-in area and double pantry. Storage is plentiful throughout with a large cedar closet in the hallway, amazing mudroom space with built-in cubbies and built-in organizers in each of the bedroom closets. The main level also includes a formal dining room as well as a formal living room with wood burning fireplace - the perfect entertaining home! A powder room, three spacious bedrooms and two updated full bathrooms complete the main level. The partially finished basement provides a "rec room" space with outdoor access and full-sized windows. The basement also has a half bath and large storage room. Main level has hardwood floors throughout and has been freshly painted. Situated on a pretty lot, this home has awesome outdoor space, flat backyard, inviting front porch and a deck off the family room addition. You're going to love this home!
Location
State MD
County Montgomery
Zoning R90
Rooms
Basement Connecting Stairway, Daylight, Partial, Interior Access, Outside Entrance, Partially Finished, Side Entrance, Walkout Stairs, Windows
Main Level Bedrooms 3
Interior
Hot Water Natural Gas
Heating Forced Air
Cooling Central A/C
Fireplaces Number 2
Heat Source Natural Gas
Exterior
Garage Spaces 3.0
Water Access N
Accessibility None
Total Parking Spaces 3
Garage N
Building
Story 2
Sewer Public Sewer
Water Public
Architectural Style Ranch/Rambler
Level or Stories 2
Additional Building Above Grade, Below Grade
New Construction N
Schools
Elementary Schools Farmland
Middle Schools Tilden
High Schools Walter Johnson
School District Montgomery County Public Schools
Others
Senior Community No
Tax ID 160400112927
Ownership Fee Simple
SqFt Source Assessor
Special Listing Condition Standard
Read Less
Want to know what your home might be worth? Contact us for a FREE valuation!

Our team is ready to help you sell your home for the highest possible price ASAP

Bought with Michael W Seay Jr. • Long & Foster Real Estate, Inc.

GET MORE INFORMATION





