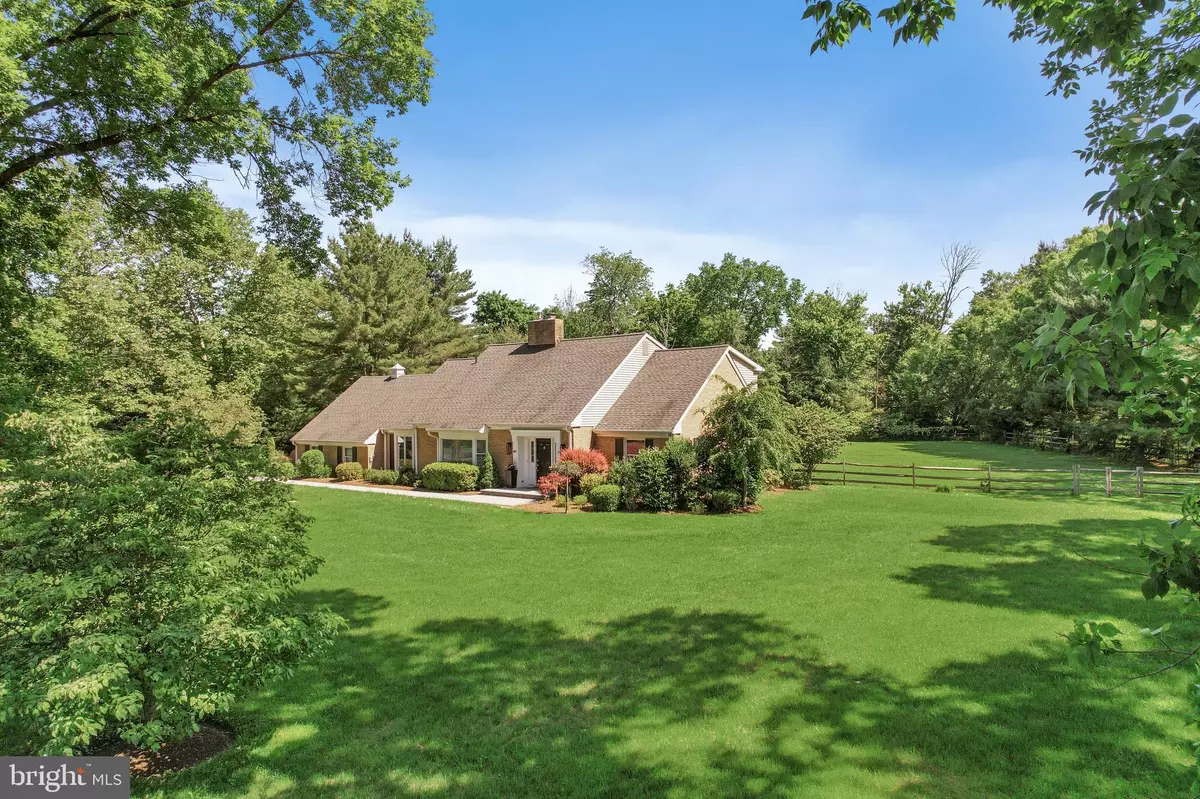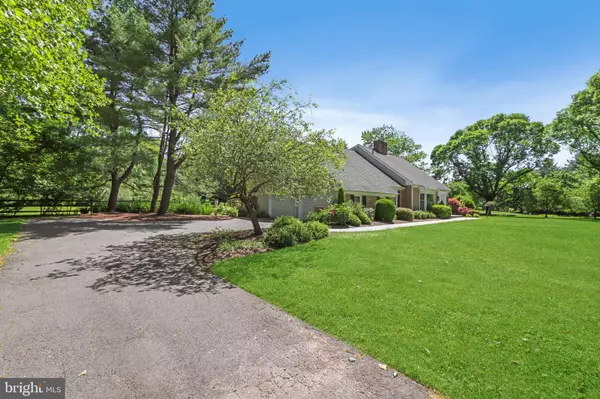$800,000
$790,000
1.3%For more information regarding the value of a property, please contact us for a free consultation.
32 ARVIDA DR Pennington, NJ 08534
5 Beds
3 Baths
2,838 SqFt
Key Details
Sold Price $800,000
Property Type Single Family Home
Sub Type Detached
Listing Status Sold
Purchase Type For Sale
Square Footage 2,838 sqft
Price per Sqft $281
Subdivision Elm Ridge Park
MLS Listing ID NJME2018826
Sold Date 08/08/22
Style Cape Cod
Bedrooms 5
Full Baths 2
Half Baths 1
HOA Y/N N
Abv Grd Liv Area 2,838
Originating Board BRIGHT
Year Built 1979
Annual Tax Amount $19,558
Tax Year 2021
Lot Size 1.380 Acres
Acres 1.38
Lot Dimensions 0.00 x 0.00
Property Description
Welcome to 32 Arvida Drive, an expanded Cape Cod in Pennington's Elm Ridge Park. Featuring well lit and spacious living areas plus a first floor Bedroom Suite, this versatile interior floor-plan is ideal for a wide variety of options, such as in-law accommodations, au-pair quarters or multi-generational living. The first floor boasts a gracious Foyer, formal Living Room with bow window & window seat, formal Dining Room with china closet, updated Kitchen with granite counter-tops and stainless appliances & adjacent Breakfast Area, a generous sized Family Room, an Office/Craft/Homework Room plus a convenient Powder Room. The heart of this home is the expansive 31' x 21' screened Porch, plus outer Deck (31 x10) which offers outside lounging and entertainment opportunities throughout the year! The second floor features four spacious bedrooms with an abundance of closets, a renovated full bath, plus a walk-in Attic that can double as an office or classroom! The large partially finished basement level offers even more options: for exercise, do-it-yourself projects and storage galore! Additional features include a two car side entry garage, hardwood flooring, six panel interior doors, and a Generac whole house generator. All this, plus Hopewell Valley Schools, with a location just minutes away from the quaint Borough of Pennington, the phenomenal Lawrence Hopewell Trail and the Stony Brook-Millstone Watershed Reserve . Recently connected to public water, and on a new septic system, this wonderful home is ready to move in NOW!
Location
State NJ
County Mercer
Area Hopewell Twp (21106)
Zoning R150
Rooms
Other Rooms Living Room, Dining Room, Primary Bedroom, Bedroom 2, Bedroom 3, Bedroom 4, Bedroom 5, Kitchen, Family Room, Basement, Foyer, Office, Bathroom 2, Attic, Primary Bathroom, Half Bath, Screened Porch
Basement Full, Improved, Shelving, Sump Pump, Drainage System
Main Level Bedrooms 1
Interior
Interior Features Attic, Entry Level Bedroom, Family Room Off Kitchen, Formal/Separate Dining Room, Kitchen - Eat-In, Recessed Lighting, Stall Shower, Tub Shower, Upgraded Countertops, Walk-in Closet(s), Wood Floors
Hot Water Natural Gas
Heating Forced Air
Cooling Central A/C
Flooring Hardwood, Ceramic Tile, Laminated
Fireplaces Number 1
Fireplaces Type Wood
Equipment Built-In Microwave, Cooktop, Dishwasher, Dryer, Oven - Wall, Refrigerator, Stainless Steel Appliances, Washer, Water Heater
Fireplace Y
Window Features Bay/Bow,Screens,Sliding
Appliance Built-In Microwave, Cooktop, Dishwasher, Dryer, Oven - Wall, Refrigerator, Stainless Steel Appliances, Washer, Water Heater
Heat Source Natural Gas
Laundry Main Floor
Exterior
Exterior Feature Deck(s), Porch(es), Screened
Parking Features Garage - Side Entry, Garage Door Opener, Inside Access
Garage Spaces 2.0
Fence Partially
Utilities Available Natural Gas Available, Cable TV Available
Water Access N
Roof Type Composite
Accessibility None
Porch Deck(s), Porch(es), Screened
Attached Garage 2
Total Parking Spaces 2
Garage Y
Building
Lot Description Corner, Front Yard, Landscaping, Level, Rear Yard, SideYard(s)
Story 2
Foundation Block, Active Radon Mitigation
Sewer Septic = # of BR
Water Public
Architectural Style Cape Cod
Level or Stories 2
Additional Building Above Grade, Below Grade
New Construction N
Schools
School District Hopewell Valley Regional Schools
Others
Senior Community No
Tax ID 06-00043 21-00001
Ownership Fee Simple
SqFt Source Assessor
Acceptable Financing Cash, Conventional, VA, FHA
Listing Terms Cash, Conventional, VA, FHA
Financing Cash,Conventional,VA,FHA
Special Listing Condition Standard
Read Less
Want to know what your home might be worth? Contact us for a FREE valuation!

Our team is ready to help you sell your home for the highest possible price ASAP

Bought with Susan M Azar • Long & Foster Real Estate, Inc.

GET MORE INFORMATION





