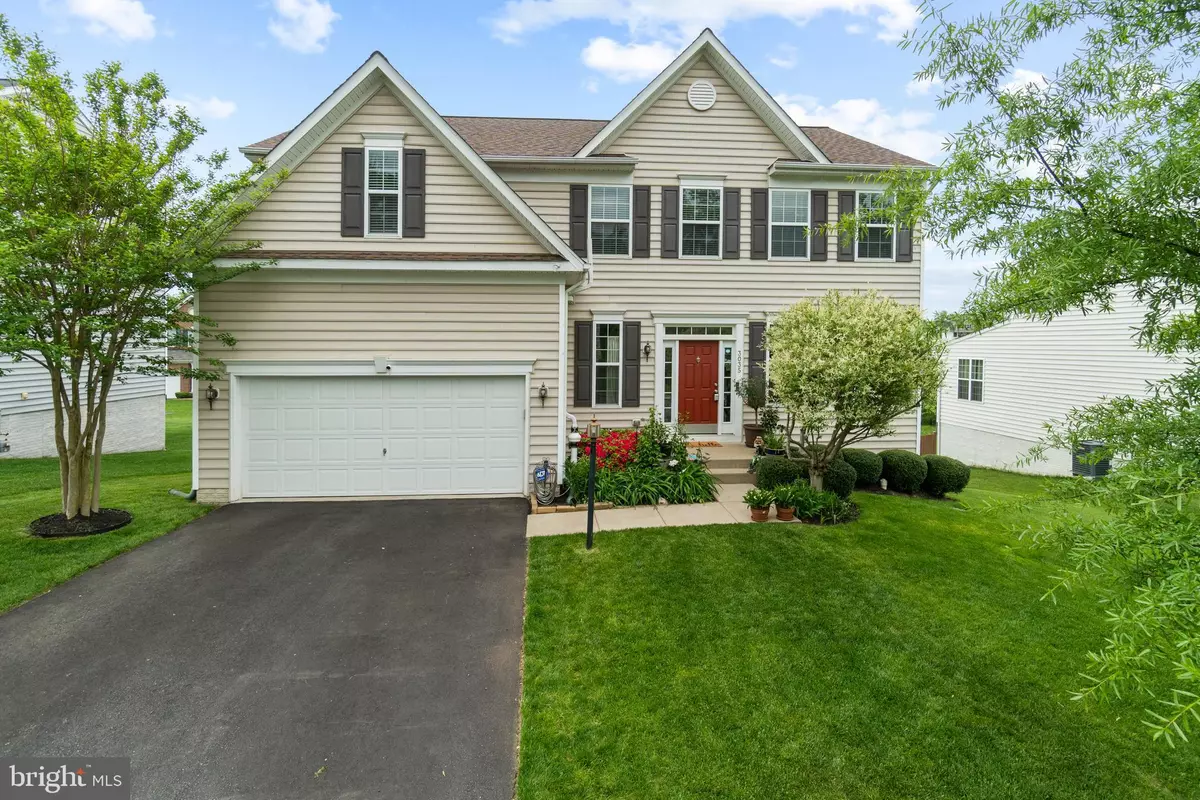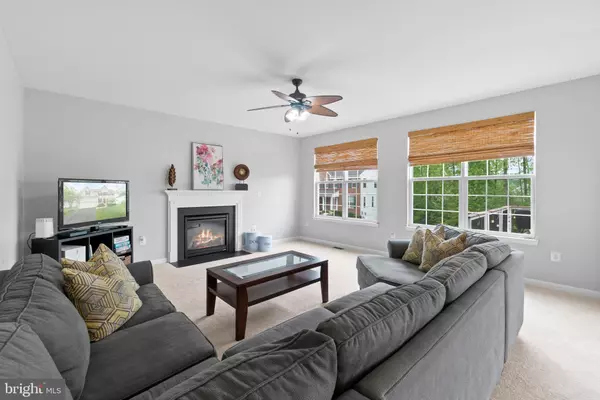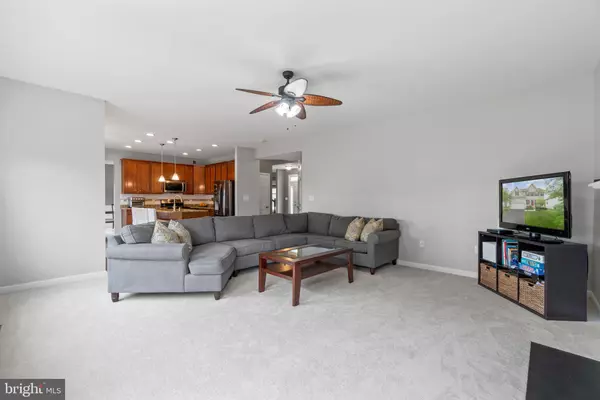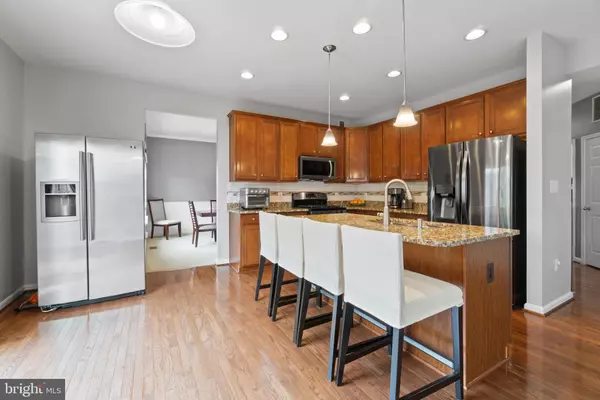$654,833
$600,000
9.1%For more information regarding the value of a property, please contact us for a free consultation.
3035 AMERICAN EAGLE BLVD Woodbridge, VA 22191
5 Beds
4 Baths
3,716 SqFt
Key Details
Sold Price $654,833
Property Type Single Family Home
Sub Type Detached
Listing Status Sold
Purchase Type For Sale
Square Footage 3,716 sqft
Price per Sqft $176
Subdivision Eagles Pointe
MLS Listing ID VAPW521518
Sold Date 06/15/21
Style Colonial
Bedrooms 5
Full Baths 3
Half Baths 1
HOA Fees $138/mo
HOA Y/N Y
Abv Grd Liv Area 2,564
Originating Board BRIGHT
Year Built 2012
Annual Tax Amount $5,852
Tax Year 2021
Lot Size 0.288 Acres
Acres 0.29
Property Description
THE BEST LOT IN EAGLES POINTE! Oversized lot with trees providing privacy which is unique for this neighborhood! The two-story foyer greets you upon entry with fresh paint. The main level is a true open concept floor plan perfect for entertaining. The gourmet kitchen boasts an eat-up island, granite & stainless steel appliances. The kitchen looks onto the spacious family room with cozy fireplace. A formal dining room is right off the kitchen to serve guests for any holiday. On this level is also a formal living room or office space for WFH. The upper level has a an expansive master suite with sitting area & two walk-in closets, a separate soaking tub & shower. Three additional bedrooms, full bathroom & laundry room complete this level. The basement is fully finished & a walk-out level providing tons of natural light. A fifth bedroom & full bath provide a suite for all your guests. Off the kitchen is a new trex deck with steps down to a paver patio & fire pit. New architectural shingle roof in 2020 with a 50 year warranty, 3 year old HVAC, granite/kitchen refrigerator 2020. *All information deemed accurate but not guaranteed.*
Location
State VA
County Prince William
Zoning R4
Rooms
Basement Full, Fully Finished, Heated, Improved, Outside Entrance, Space For Rooms, Walkout Level, Windows
Interior
Interior Features Ceiling Fan(s), Crown Moldings, Family Room Off Kitchen, Floor Plan - Open, Formal/Separate Dining Room, Kitchen - Gourmet, Kitchen - Island, Kitchen - Table Space, Recessed Lighting, Walk-in Closet(s), Window Treatments, Wood Floors
Hot Water Natural Gas
Heating Forced Air
Cooling Central A/C, Ceiling Fan(s)
Flooring Hardwood, Ceramic Tile, Carpet
Fireplaces Number 1
Fireplaces Type Mantel(s)
Equipment Built-In Microwave, Dishwasher, Disposal, Dryer, Refrigerator, Stainless Steel Appliances, Washer
Fireplace Y
Appliance Built-In Microwave, Dishwasher, Disposal, Dryer, Refrigerator, Stainless Steel Appliances, Washer
Heat Source Natural Gas
Laundry Upper Floor
Exterior
Exterior Feature Patio(s), Deck(s)
Parking Features Garage Door Opener, Garage - Front Entry
Garage Spaces 2.0
Fence Rear
Amenities Available Club House, Common Grounds, Pool - Outdoor, Tot Lots/Playground
Water Access N
View Trees/Woods
Accessibility None
Porch Patio(s), Deck(s)
Attached Garage 2
Total Parking Spaces 2
Garage Y
Building
Lot Description Backs to Trees, Landscaping, Premium, Trees/Wooded
Story 3
Sewer Public Sewer
Water Public
Architectural Style Colonial
Level or Stories 3
Additional Building Above Grade, Below Grade
Structure Type 2 Story Ceilings,9'+ Ceilings,High
New Construction N
Schools
School District Prince William County Public Schools
Others
HOA Fee Include Pool(s),Snow Removal,Trash,Reserve Funds
Senior Community No
Tax ID 8290-55-7062
Ownership Fee Simple
SqFt Source Assessor
Security Features Smoke Detector,Security System
Special Listing Condition Standard
Read Less
Want to know what your home might be worth? Contact us for a FREE valuation!

Our team is ready to help you sell your home for the highest possible price ASAP

Bought with Leo Pavao • Redfin Corporation

GET MORE INFORMATION





