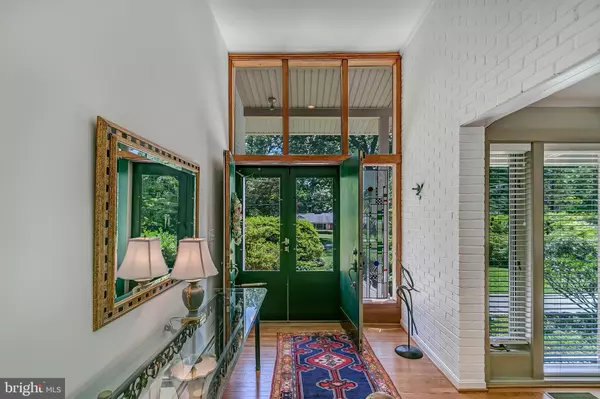$856,000
$829,000
3.3%For more information regarding the value of a property, please contact us for a free consultation.
6434 LILY DHU LN Falls Church, VA 22044
4 Beds
3 Baths
1,829 SqFt
Key Details
Sold Price $856,000
Property Type Single Family Home
Sub Type Detached
Listing Status Sold
Purchase Type For Sale
Square Footage 1,829 sqft
Price per Sqft $468
Subdivision Walters Woods
MLS Listing ID VAFX1141208
Sold Date 08/25/20
Style Contemporary,Split Level
Bedrooms 4
Full Baths 3
HOA Y/N N
Abv Grd Liv Area 1,829
Originating Board BRIGHT
Year Built 1958
Annual Tax Amount $9,186
Tax Year 2020
Lot Size 0.500 Acres
Acres 0.5
Property Description
This is a beautifully updated mid-century modern home in pristine condition. It is nestled on a fully landscaped half-acre cul-de-sac lot offering privacy in a tranquil setting. A 4-level split that flows like a contemporary home. Over the years the home has been upgraded with custom floor-to-ceiling windows in the living rm & dining rm gleaming hardwd flrs on the main & upper level updated baths freshly painted throughout Generac generator replaced HVAC systems new roof (2018) custom designed windows in every room for maximizing the views stainless kitchen appliances and more! Space is a valuable commodity & this 4 bdrm/3 bath home offers large rms, a walk-in pantry, workshop, mechanical rm, a separate storage area, built-in cabinets, an oversized garage, and 5 exterior sheds attached to the back of the garage. If you like to cook, then you'll be happy with the kitchen. It has a breakfast/lunch bar, double ovens, dual gas & electric cooktops, a deep-dish sink & a salad sink, two garbage disposals, a refrigerator w/ ice-maker, built-in microwave, Bosch dishwasher, granite counters, Casablanca ceiling fan, & 3 Velux electric skylights with blinds! Cathedral ceilings on the main level & the 12' high entrance foyer make this a light & bright home. A WOW factor is the dramatic floor-to-ceiling stone wood-burning frpl in the family rm. The rear expansive flagstone patio & lower level deck are perfect for entertaining. Easy access to major commuter routes to Tysons, Mosaic, Arlington, DC, or 3 miles to EFC Metro. Want a private functioning home office for those ZOOM meetings? You found it! Need a staycation? It's here! Please CALL or EMAIL owner/agent to schedule an appointment for showing. A Covid Questionnaire & buyer pre-approval letter are required prior to confirming appointment to show. (AGENTS & APPRAISERS, Read AGENT REMARKS ). Thank you.
Location
State VA
County Fairfax
Zoning 120
Rooms
Other Rooms Living Room, Dining Room, Primary Bedroom, Bedroom 2, Bedroom 3, Bedroom 4, Kitchen, Family Room, Foyer, Storage Room, Utility Room, Workshop, Bathroom 2, Bathroom 3, Primary Bathroom
Basement Unfinished, Shelving
Interior
Interior Features Attic, Built-Ins, Carpet, Ceiling Fan(s), Chair Railings, Formal/Separate Dining Room, Kitchen - Eat-In, Kitchen - Gourmet, Laundry Chute, Primary Bath(s), Pantry, Recessed Lighting, Skylight(s), Tub Shower, Upgraded Countertops, Window Treatments, Wood Floors
Hot Water Natural Gas
Heating Baseboard - Hot Water, Forced Air
Cooling Ceiling Fan(s), Central A/C, Programmable Thermostat
Flooring Carpet, Ceramic Tile, Concrete, Hardwood
Fireplaces Number 2
Fireplaces Type Fireplace - Glass Doors, Mantel(s), Stone, Wood, Gas/Propane
Equipment Built-In Microwave, Cooktop, Cooktop - Down Draft, Dishwasher, Disposal, Dryer - Electric, Exhaust Fan, Icemaker, Oven - Double, Oven - Self Cleaning, Refrigerator, Stainless Steel Appliances, Washer, Water Heater, Indoor Grill
Fireplace Y
Window Features Casement,Energy Efficient,Skylights,Sliding
Appliance Built-In Microwave, Cooktop, Cooktop - Down Draft, Dishwasher, Disposal, Dryer - Electric, Exhaust Fan, Icemaker, Oven - Double, Oven - Self Cleaning, Refrigerator, Stainless Steel Appliances, Washer, Water Heater, Indoor Grill
Heat Source Natural Gas
Laundry Lower Floor
Exterior
Exterior Feature Deck(s), Patio(s), Porch(es)
Garage Garage - Side Entry, Garage Door Opener, Oversized
Garage Spaces 2.0
Fence Rear, Wood
Utilities Available Cable TV, Fiber Optics Available
Waterfront N
Water Access N
Roof Type Architectural Shingle
Accessibility None
Porch Deck(s), Patio(s), Porch(es)
Attached Garage 2
Total Parking Spaces 2
Garage Y
Building
Lot Description Cul-de-sac, Landscaping, No Thru Street
Story 4
Sewer Public Sewer
Water Public
Architectural Style Contemporary, Split Level
Level or Stories 4
Additional Building Above Grade, Below Grade
Structure Type Cathedral Ceilings,Vaulted Ceilings,High
New Construction N
Schools
Elementary Schools Sleepy Hollow
Middle Schools Glasgow
High Schools Justice
School District Fairfax County Public Schools
Others
Senior Community No
Tax ID 0611 09 0041
Ownership Fee Simple
SqFt Source Assessor
Security Features Smoke Detector,Security System
Acceptable Financing Cash, Conventional
Listing Terms Cash, Conventional
Financing Cash,Conventional
Special Listing Condition Standard
Read Less
Want to know what your home might be worth? Contact us for a FREE valuation!

Our team is ready to help you sell your home for the highest possible price ASAP

Bought with Juliet L Ford • Pearson Smith Realty, LLC

GET MORE INFORMATION





