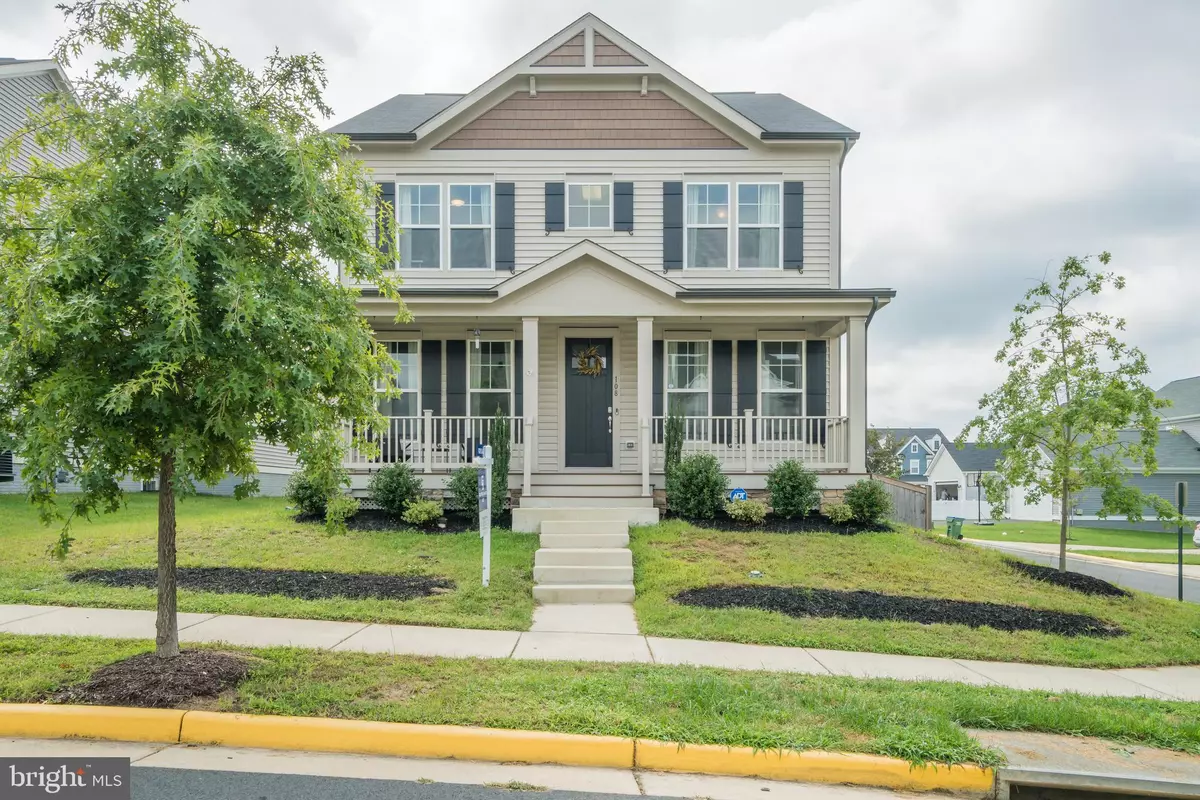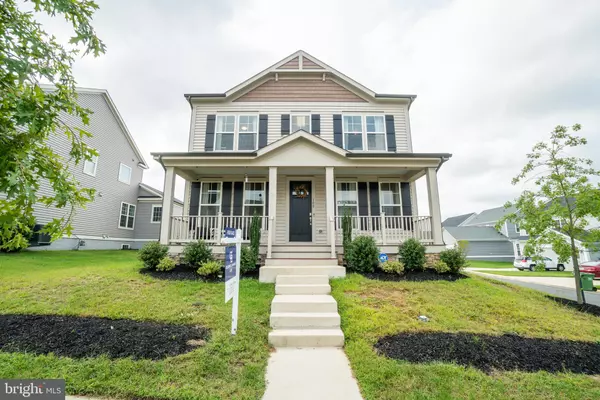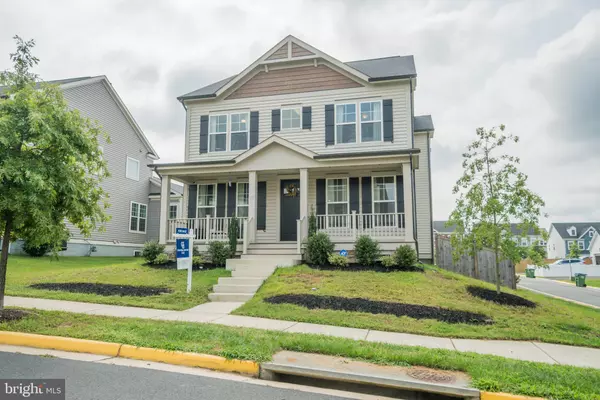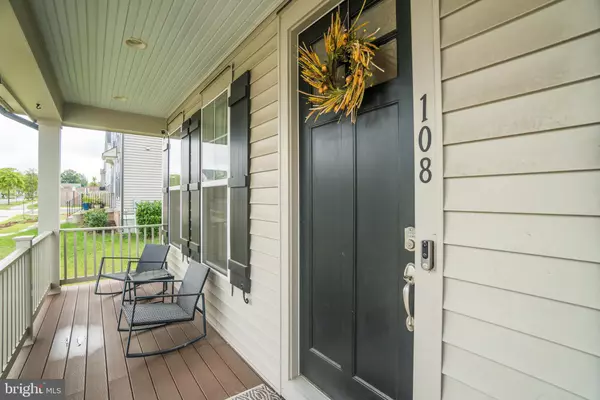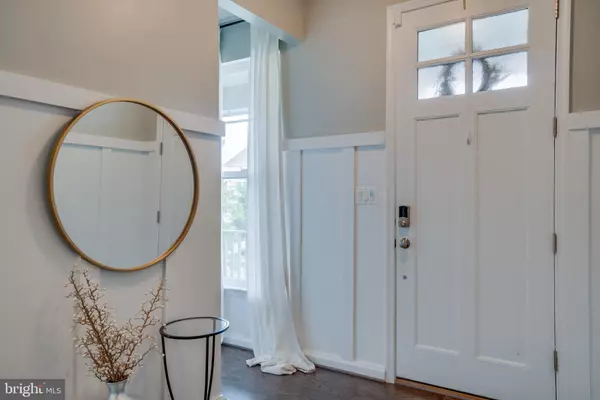$525,000
$510,000
2.9%For more information regarding the value of a property, please contact us for a free consultation.
108 MARIPOSA LN Stafford, VA 22554
4 Beds
4 Baths
3,366 SqFt
Key Details
Sold Price $525,000
Property Type Single Family Home
Sub Type Detached
Listing Status Sold
Purchase Type For Sale
Square Footage 3,366 sqft
Price per Sqft $155
Subdivision Embrey Mill
MLS Listing ID VAST225618
Sold Date 10/21/20
Style Traditional
Bedrooms 4
Full Baths 3
Half Baths 1
HOA Fees $125/mo
HOA Y/N Y
Abv Grd Liv Area 2,584
Originating Board BRIGHT
Year Built 2017
Annual Tax Amount $4,210
Tax Year 2020
Lot Size 5,689 Sqft
Acres 0.13
Property Description
Welcome home to 108 Mariposa Ln in sought after Embrey Mill! This community has it all and will even have a Publix soon! The beautiful Miller & Smith home is turn key ready for you to move in and make it your own! Located within walking distance of all of the amenities and on a corner lot, you'll love the location! Conveniently located within minutes of I-95 and local commuting options, you'll love the convenience.
Location
State VA
County Stafford
Zoning PD2
Rooms
Basement Full
Interior
Interior Features Ceiling Fan(s), Chair Railings, Combination Kitchen/Living, Crown Moldings, Dining Area, Family Room Off Kitchen, Floor Plan - Open, Kitchen - Gourmet, Kitchen - Island, Kitchen - Table Space, Recessed Lighting, Upgraded Countertops, Walk-in Closet(s), Wood Floors
Hot Water Natural Gas
Heating Central
Cooling Central A/C
Flooring Carpet, Ceramic Tile, Wood
Fireplaces Number 1
Fireplaces Type Fireplace - Glass Doors, Gas/Propane, Mantel(s)
Equipment Built-In Microwave, Cooktop, Dishwasher, Disposal, Icemaker, Microwave, Oven - Double, Refrigerator, Stainless Steel Appliances, Water Heater
Furnishings No
Fireplace Y
Window Features Double Pane
Appliance Built-In Microwave, Cooktop, Dishwasher, Disposal, Icemaker, Microwave, Oven - Double, Refrigerator, Stainless Steel Appliances, Water Heater
Heat Source Natural Gas
Exterior
Exterior Feature Porch(es)
Parking Features Inside Access, Garage Door Opener
Garage Spaces 4.0
Fence Wood
Amenities Available Bike Trail, Club House, Common Grounds, Community Center, Dining Rooms, Exercise Room, Fitness Center, Picnic Area, Pool - Outdoor, Sauna, Soccer Field, Spa, Swimming Pool, Tot Lots/Playground
Water Access N
View Scenic Vista
Roof Type Composite
Accessibility None
Porch Porch(es)
Attached Garage 2
Total Parking Spaces 4
Garage Y
Building
Lot Description Corner
Story 3
Sewer Public Sewer
Water Public
Architectural Style Traditional
Level or Stories 3
Additional Building Above Grade, Below Grade
Structure Type 9'+ Ceilings
New Construction N
Schools
Elementary Schools Call School Board
Middle Schools Call School Board
High Schools Colonial Forge
School District Stafford County Public Schools
Others
HOA Fee Include Management,Pool(s),Sauna,Snow Removal,Trash
Senior Community No
Tax ID 29-G-2- -268
Ownership Fee Simple
SqFt Source Assessor
Horse Property N
Special Listing Condition Standard
Read Less
Want to know what your home might be worth? Contact us for a FREE valuation!

Our team is ready to help you sell your home for the highest possible price ASAP

Bought with Angela Andrews Brown • Keller Williams Realty/Lee Beaver & Assoc.

GET MORE INFORMATION

