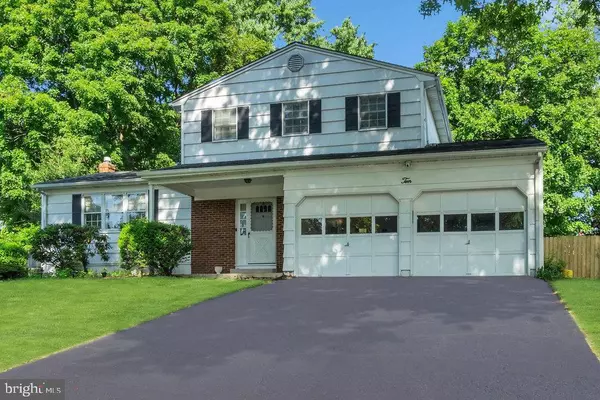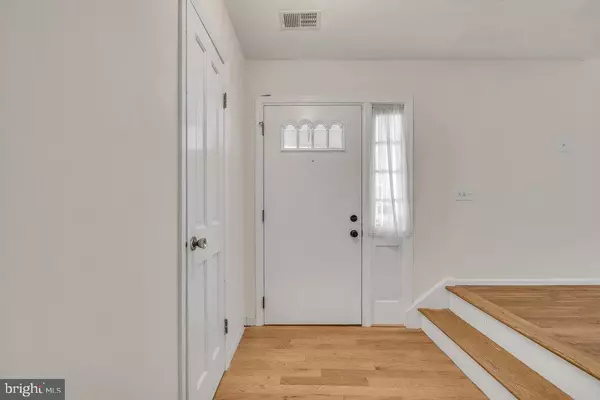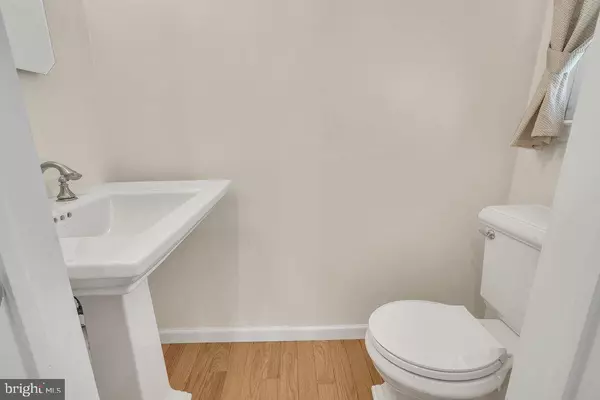$430,000
$399,000
7.8%For more information regarding the value of a property, please contact us for a free consultation.
10 TIGERS CT Hamilton, NJ 08619
3 Beds
3 Baths
1,715 SqFt
Key Details
Sold Price $430,000
Property Type Single Family Home
Sub Type Detached
Listing Status Sold
Purchase Type For Sale
Square Footage 1,715 sqft
Price per Sqft $250
Subdivision University Heights
MLS Listing ID NJME2021052
Sold Date 09/20/22
Style Colonial,Bi-level
Bedrooms 3
Full Baths 2
Half Baths 1
HOA Y/N N
Abv Grd Liv Area 1,715
Originating Board BRIGHT
Year Built 1972
Annual Tax Amount $9,097
Tax Year 2021
Lot Size 0.324 Acres
Acres 0.32
Lot Dimensions 94.00 x 150.00
Property Description
Welcome Home to this delightful split colonial located in the desirable University Heights neighborhood on a quiet tree-lined street, close to parks, schools, shopping, the Hamilton Train Station and choice commuter routes! Upon entering this charmer, there is easy flow to the 3 bedrooms located upstairs, where each spacious bedroom has built-in closets for ample storage with access to additional storage in the attic. Access to the full bath is from the primary bedroom and via the hallway. Back on the main floor there is a large living room, bright dining room and an eat-in kitchen with easy flow to the family room. There is also access to a bath and the large 2-car garage. Access to your fenced-in backyard is via the kitchen and leads to a large covered porch for enhanced outdoor living. Back inside, you walk down to the fully-finished basement which features not only a spacious living area, but also a full bathroom with a cedar closet, and an additional room which can be used as a gym or office. Also in the basement is a full laundry room with a sink, cabinets for ample storage, and the spacious utility room. This home is move-in ready and just waiting for an offer! First showing SATURDAY, AUGUST 13 FROM, 1-3PM.
Location
State NJ
County Mercer
Area Hamilton Twp (21103)
Zoning F02
Rooms
Basement Daylight, Partial, Fully Finished, Interior Access
Interior
Interior Features Family Room Off Kitchen, Wood Floors, Attic, Ceiling Fan(s), Dining Area
Hot Water Natural Gas
Heating Forced Air
Cooling Central A/C, Ceiling Fan(s)
Flooring Wood, Tile/Brick
Equipment Cooktop, Dryer, Oven - Wall, Refrigerator, Washer
Fireplace N
Appliance Cooktop, Dryer, Oven - Wall, Refrigerator, Washer
Heat Source Natural Gas
Laundry Basement
Exterior
Parking Features Garage Door Opener, Inside Access
Garage Spaces 6.0
Water Access N
Roof Type Shingle
Accessibility Grab Bars Mod, 2+ Access Exits
Attached Garage 2
Total Parking Spaces 6
Garage Y
Building
Story 2
Foundation Block
Sewer Public Sewer
Water Public
Architectural Style Colonial, Bi-level
Level or Stories 2
Additional Building Above Grade, Below Grade
Structure Type Dry Wall,9'+ Ceilings
New Construction N
Schools
Elementary Schools University Hts./H.D. Morrison E.S.
Middle Schools Richard C. Crockett M.S.
High Schools Hamilton North Nottingham
School District Hamilton Township
Others
Senior Community No
Tax ID 03-01568-00006
Ownership Fee Simple
SqFt Source Assessor
Acceptable Financing Conventional, FHA, Cash, VA
Listing Terms Conventional, FHA, Cash, VA
Financing Conventional,FHA,Cash,VA
Special Listing Condition Standard
Read Less
Want to know what your home might be worth? Contact us for a FREE valuation!

Our team is ready to help you sell your home for the highest possible price ASAP

Bought with Petagaye Anderson • BHHS Fox & Roach - S. Plainfield

GET MORE INFORMATION





