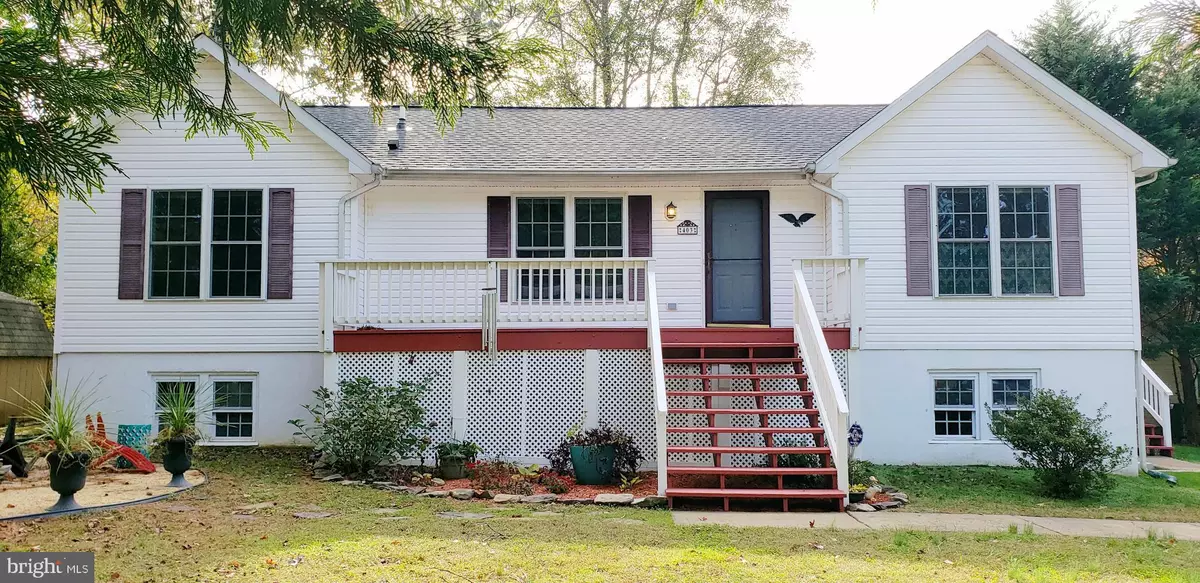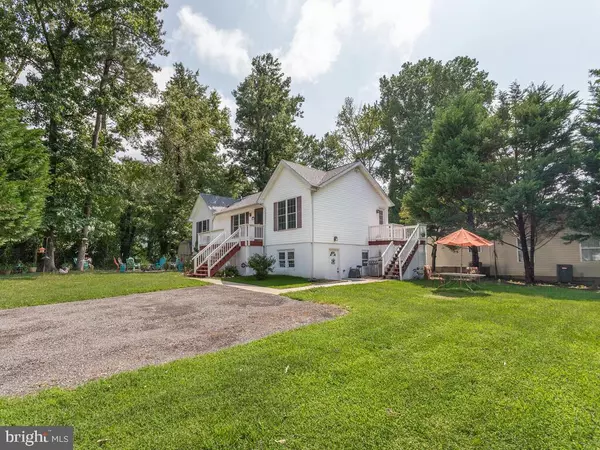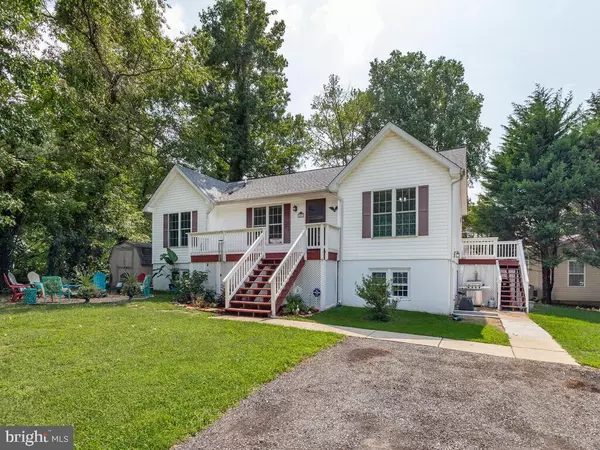$272,500
$274,900
0.9%For more information regarding the value of a property, please contact us for a free consultation.
403 CHESTNUT DR Lusby, MD 20657
4 Beds
3 Baths
2,504 SqFt
Key Details
Sold Price $272,500
Property Type Single Family Home
Sub Type Detached
Listing Status Sold
Purchase Type For Sale
Square Footage 2,504 sqft
Price per Sqft $108
Subdivision Drum Point
MLS Listing ID MDCA178504
Sold Date 01/19/21
Style Ranch/Rambler
Bedrooms 4
Full Baths 3
HOA Fees $13/ann
HOA Y/N Y
Abv Grd Liv Area 1,252
Originating Board BRIGHT
Year Built 2001
Annual Tax Amount $2,275
Tax Year 2020
Lot Size 10,367 Sqft
Acres 0.24
Property Description
This DRUM POINT home is a must see! Water/Beach Access neighborhood with lots of amenities. Chestnut Drive is a move in ready home offering 4 bedrooms, 3 full bathrooms and a walk out basement that provides OVER 1200 sq ft of additional room for endless possibilities. The spacious corner lot is perfect for entertaining and provides a fire pit for those family gatherings or that weekend get together with friends and neighbors. Please visit https://dppoa.org/ for more information about the community and pictures of the neighborhood beach and amenities. Schedule your private showing today of this wonderful home!
Location
State MD
County Calvert
Zoning R-1
Rooms
Basement Other, Full, Heated, Partially Finished
Main Level Bedrooms 3
Interior
Hot Water Electric
Heating Heat Pump(s)
Cooling Heat Pump(s)
Fireplace N
Heat Source Electric
Exterior
Garage Spaces 6.0
Water Access Y
Roof Type Asphalt
Accessibility None
Total Parking Spaces 6
Garage N
Building
Lot Description Corner
Story 1
Sewer Community Septic Tank, Private Septic Tank
Water Private
Architectural Style Ranch/Rambler
Level or Stories 1
Additional Building Above Grade, Below Grade
Structure Type Dry Wall
New Construction N
Schools
Elementary Schools Dowell
Middle Schools Mill Creek
High Schools Patuxent
School District Calvert County Public Schools
Others
Pets Allowed Y
Senior Community No
Tax ID 0501172735
Ownership Fee Simple
SqFt Source Assessor
Acceptable Financing Cash, Contract, FHA, VA, USDA, Conventional
Listing Terms Cash, Contract, FHA, VA, USDA, Conventional
Financing Cash,Contract,FHA,VA,USDA,Conventional
Special Listing Condition Standard
Pets Allowed No Pet Restrictions
Read Less
Want to know what your home might be worth? Contact us for a FREE valuation!

Our team is ready to help you sell your home for the highest possible price ASAP

Bought with Rachael Lynne Smith • RE/MAX One

GET MORE INFORMATION





